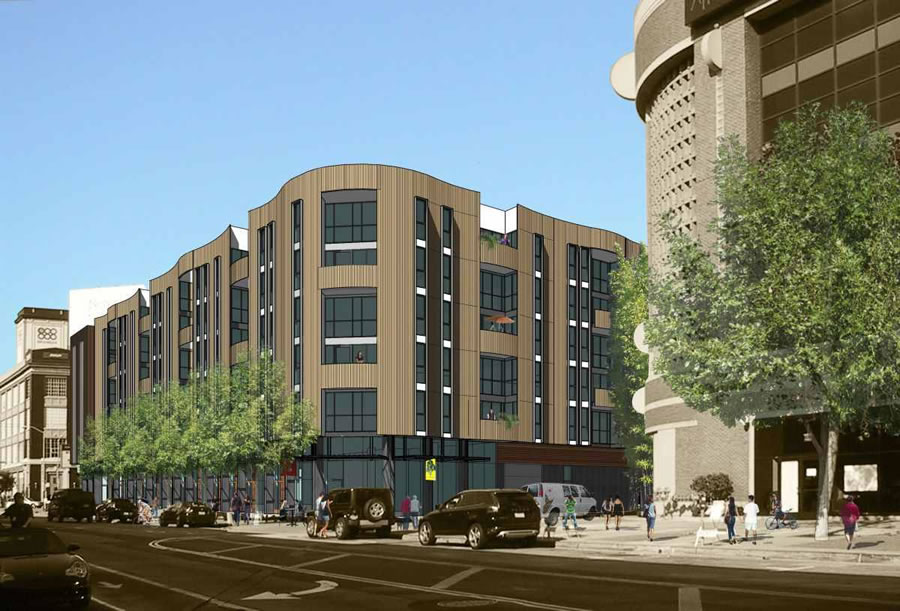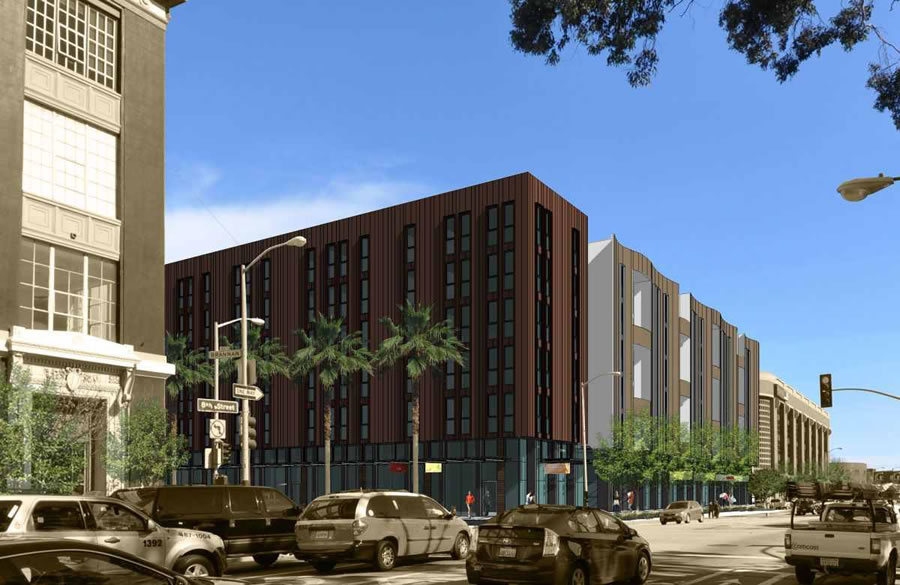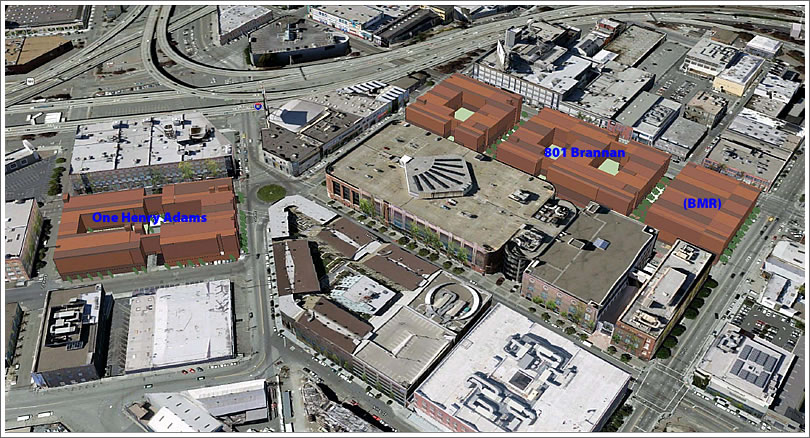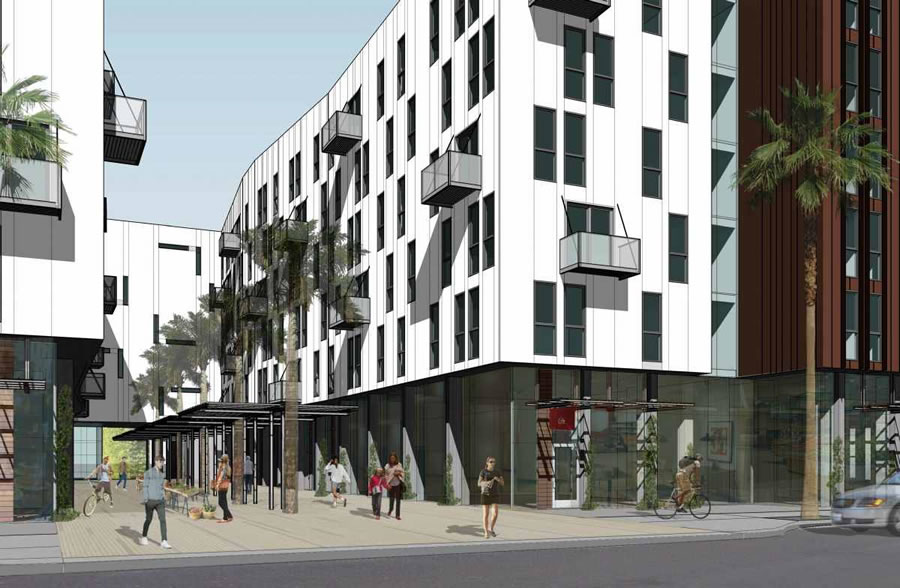Plans for over 800 new housing units to be built at 801 Brannan (the current site of the Concourse Exhibition Hall) and One Henry Adams are up for approval by San Francisco’s Planning Commission this afternoon.
As we first reported about the project back in 2010:
The proposed development of 801 Brannan and One Henry Adams (click rendering to enlarge) has been in the works for over ten years, at one point hoping to be delivered in 2008 (and then 2010). The development would raze four buildings across two sites.
Rising on the sites would be five six-story/sixty-eight-foot buildings with up to 819 residential units over ground floor retail and 798 parking spaces. In terms of unit mix: 455 one-bedrooms, 315 two-bedrooms, 20 three-bedrooms, and 29 lofts as proposed.
A revised plan now calls for four buildings with up to 821 units (107 studios, 319 one-bedrooms, 316 two-bedrooms, 69 three-bedrooms, and 10 lofts), up to 150 of which would be affordable. And in terms of parking, the project has been redesigned with 682 spaces for cars (including 6 for carshare) and 729 spaces for bikes.
The project would also yield 50,000 square feet of ground floor retail/commercial and 70,000 square feet of open space, at least two-thirds of which would be publicly accessible and includes the “Market Mews” off Brannan:
UPDATE: With the development now underway, the 434-unit building has been dubbed 855 Brannan.




Im not a fan of this at all. Its unfortunate that it will dominate effectively an entire block. Maybe people will have an interest in this project, but if I wanted to live in silicon valley, I’d move there.
Then you really don’t understand the urbanism of the architect David Baker. His work is very interesting modern, clean architecture.
Other buildings “dominate” (your words) an entire block. This is richly varied in materials, colors and fenestration.
How this is “silicon valley” is beyond me.
David’s work may be fun, but it’s hackneyed at this point. I used to enjoy his buildings, but now I’m sick of them. He needs to learn a new trick before certain neighborhoods of the city begin looking like cookie-cutter apartment building tract developments.
Some renderings are better than others. Bacon comes to mind.
Vary the height a bit please, especially since we’re dealing with a long stretch of block. Any admirable features of the design are simply lost after 200 feet. Better than IKEA, but not as good as West Elm.
BTW-those people on bikes should not be riding on the sidewalk.
Not yet built and already look obsolete. Such a shame.
SF does not reward bold and different, which is why this looks like everything else you have seen.
682 car slots is an improvement over other developments. this is almost 1:1
Yawn, too much parking. Then again, our piece of crap transit system just screams car ownership.
Such a bold architectural choice here. Fake looking wood panels! 2×2 windows! Mildly curved facade on the front! SF is really a city for the future with this marvel.
As I said, this is clearly geared towards a demographic that doesn’t include me. That’s fine, the geriatric living home this will be turned in will do fine Im sure.
BTW-those people on bikes should not be riding on the sidewalk.
Bicyclists can ride wherever they want. They are part of the entitled class in this city.
Good that they upped the number of 3BR units. Need more families in the part of the city. Of course if they’re rentals, the 3BR units will be occupied by a group of roommates.
Dear David Baker:
Keep designing great projects for our city; projects with color, style, boldness, tight budgets and liveable spaces. Your work is ever evolving and fresh.
Ignore the armchair critics who don’t like your work or understand it, simply because they like to complain.
Keep up the good work.