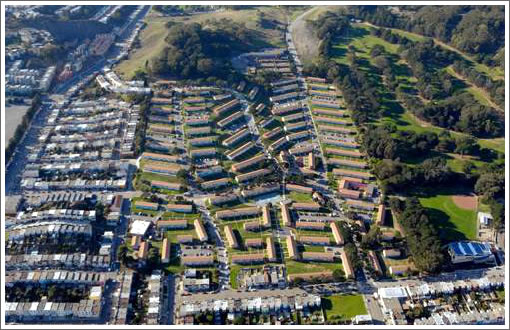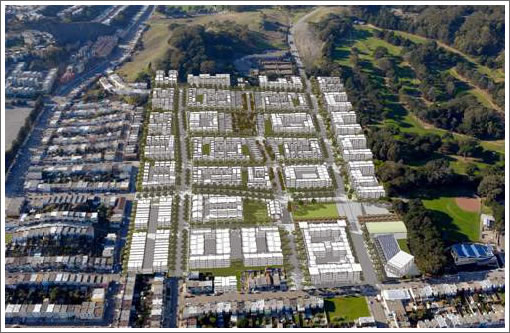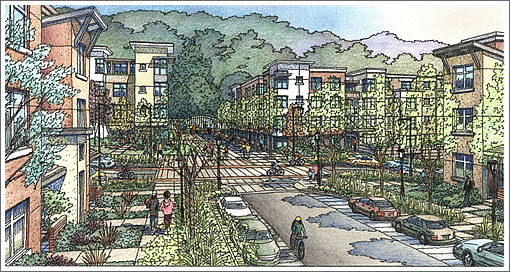
Waylaid by the economy, the HOPE-ful plan to demolish the existing Sunnydale and Velasco public housing complexes in Visitacion Valley, the largest public housing community in the City of San Francisco, and construct a mix of public, affordable, and market rate housing upon the 49-acre site is starting to make its way through Planning:
The proposed project would increase the number of dwelling units on the site from 785 to approximately 1,700, an increase of some 915 units. Of the new units, 785 would be replacement public housing dwelling units, on a one-for-one basis, that would remain affordable housing, subsidized by the San Francisco Housing Authority but under management by and the ownership of the developers or related entities.
Of the additional approximately 915 units, 24 percent (approximately 221 units including 150 senior housing units) would be affordable housing while 76 percent (approximately 694 units) would be market rate housing. In total, 60 percent of the proposed project would be affordable housing while the remaining 40 percent would be set aside as market-rate housing.
The new buildings would range in height from 40 to 60 feet with 18 buildings at 40 feet or less, 15 buildings at 50 feet, and one building at 60 feet. Thirty-three of the buildings would contain family dwelling units; the single building at 60 feet in height would contain senior housing, retail and community services on the ground floor.

And in addition to 1,700 housing units, the proposed master plan and design calls for up to 72,500 square feet of community, recreational and educational facilities; 11.5 acres of new parks and open spaces (including a community garden, a farmer’s market pavilion, and secure outdoor courtyards within residential buildings); up to 16,200 square feet of neighborhood-serving retail; and a reconfigured street network and landscaping.

The first public meeting to comment on the scope of the project’s required Environmental Impact Report (EIR) will be held on January 5, 2013, at 10:00 a.m. at the Visitacion Valley Library.
I really hope this gets built. It would be a huge improvement over what is there now.
i do too but what i want to know is where are the tenants that already live in Sunnydale going while this is getting built and when its done do we have a place
I’ve been here since 1973,grew up here as a teenager, raised my kids and grandkids here this is my home i know no other
Good.
And Potrero http://www.rebuildpotrero.com/wordpress/
And let’s hope an aggressive mixed-income, high(er) density future will replace the massive and spread out projects in Western Addition. (Or, we can just continue to look away at the depressing and creepy cheap housing enclosed in ominous iron fencing, with security patrols everywhere.)
What are they gonna do with the “bad elements” within that community? Ship them off to Richmond or something? The rebuilt housing on Cesar Chavez was somewhat cleansed of its worse elements, which helped. They’ll need to do something similar here too, or else having hoodlums in pretty pink houses ain’t gonna solve much.
Why so short? If we’re completely rebuilding the area, why not go for 60′ across the whole thing and add another few hundred market rate units to further dilute the affordable units?
I’m baffled at what the purpose is of limiting this area to 40′.
Great news. These were originally built as temporary military housing after World War 2 and they are virtually unlivable now. They were never meant to last 60 years. Most people in these projects are not “hoodlums” and it’s good that their decrepit housing is finally being fixed.
48yo hipster: I am wondering the same thing. It’s more than just giving people new fancy housing (see: Pruitt Igoe). However, the North Beach housing was a slum until it was rebuilt not too long ago.
How close is this to the T-Third rail line? Also, unless I’m still drunk from Tuesday’s eggnog and missed out on something, does the plan call for parking and if so, how much?
It’s a mile from this site to the Muni streetcar stop.
These projects are currently served by the 8x, which is much faster than the T. Rail would be nice but it would take ages to have the alignment installed.
The North Beach site was once a nasty slum, and it was re-done. In a post on socketsite I referred to the current version as a “project” and another poster said it was not a project but rather a public/private venture, quite different.
The North Beach site looks a lot better than it used to, that’s for sure. It also has more tenant diversity. But as time goes by it’s starting to get run down, it’s getting dirtier.
The 40′ height limit in some areas allows the development to blend with adjacent buildings. This is consistent with the goal of making the new constructions blend with the rest of the city. Lower buildings are also adjacent to the larger green spaces and broad streets in order to bring in more light and air. This is consistent with the kind of planning that would be used elsewhere in the city.
^Um, since the whole site is being redeveloped, there really aren’t any adjacent buildings to blend with. That was my point. I can see a 40′ height limit on a block with other 40′ buildings. Here we’re demolishing everything and starting with a blank canvas. Why build at such low, low, low density. Might as well be an exurban apartment complex.
All of you density fetishists ignore the sites when you talk on here. Not everything wants to be tall.
A particular favorite of mine is the illusion of “market rate” units mixed with “affordable” units. I guess what it means is, some of the units will be cheap because they’re subsidized and the other units will be cheap because they’re in the ghetto.
Now that there is a better visual of the entire site and its renderings, there most certainly should be additional height at certain points, otherwise it will be, once again, another wasted opportunity (Mission Bay, western SOMA, etc.). And towers aren’t necessarily the answer either. SF seems bent on the either so scenario…low-density structures or massive 30+ story towers. There is a middle ground too, that should be explored.
Didn’t they try a tower in this area once? Oh, yeah. Google Geneva Towers. That precedent (even if the underlying factors were somehow remedied) politically precludes tower building in that area.
All of you density fetishists ignore the sites when you talk on here. Not everything wants to be tall.
Oh please. I was talking about 60′ rather than 40′. 60′ is hardly tall.
Wow. This project has the potential to completely change the dynamics and desirability of Visitacion Valley.
Just curious – it strikes me that it’s just replacing what is there with a newer version. A homogenous grouping of units. In 50 years there’s a good chance we’ll be clamoring for this to be rebuilt, no? I realize there are cost savings to building the same thing over and over – but wouldn’t it be more interesting, and less “institutional” to vary the style of buildings over such a large site? Or does that not matter? Will the fact that it’s 2014 buildings vs. 1950’s buildings be all the difference to making it a pleasant neighborhood for the long term. Don’t get me wrong – I’ll be well pleased with any updating – just curious about the long term planning concepts involved.
“60 percent of the proposed project would be affordable housing while the remaining 40 percent would be set aside as market-rate housing”
It’s doomed.
It would be useful to get some actual stats on what happened to crime rates in the vicinity after rebuilds of other (crime infested) projects. I get the sense they went down but that is just an impression.
Does anyone have access to this info?
“Just curious – it strikes me that it’s just replacing what is there with a newer version. A homogenous grouping of units. In 50 years there’s a good chance we’ll be clamoring for this to be rebuilt, no? I realize there are cost savings to building the same thing over and over – but wouldn’t it be more interesting, and less “institutional” to vary the style of buildings over such a large site? Or does that not matter? Will the fact that it’s 2014 buildings vs. 1950’s buildings be all the difference to making it a pleasant neighborhood for the long term. Don’t get me wrong – I’ll be well pleased with any updating – just curious about the long term planning concepts involved.”
It’s amazing what some new granite countertops, bamboo flooring and modernist ikea cabinets do to quell [gang members] – turns them into model citizens! (Exactly my point; when they “re do” this housing project, they also try to weed out the trouble makers as well. Happened in the Cesar Chavez and Valencia gardens developments; they physically look better AND the population is safer as well.)
Who would pay market rate to live in a new-and-improved ghetto?!
hey, its still SF. if priced right i’m sure there will be plenty of interest.
You didn’t see Anon’s and Mr. E.’s comments, above. Here, let me help you out with that.
From The Chronicle in May 1998, Geneva Towers To Tumble: Troubled S.F. public housing project to be demolished today:
Emphasis mine. Go read the whole thing.
Now to be fair, Geneva Towers was about twenty stories and no one, not even the most die hard socketsite density fetishists and Manhattanizationists are proposing a replacement set of towers in that range. Also, I believe that the Feds now have a set of “zero tolerance” policies in place for Section 8 tenants, so the whole drug gang phenomenon probably wouldn’t develop from scratch again, even without the “weeding out troublemakers” actions that 48yo hipster refers to (if that actually exists as a discrete set of polices; I don’t know).
When commenters on socketsite start talking about how S.F. needs to massively upzone and start building upwards in lots more places, it seems that they have in mind that all those new units are going to be something like The Infinity, with similar residents, perhaps because those commenters are in the high-rise development business.
My takeaway point from being reminded of Geneva Towers is a good one: there’s a limit to the market for NYC-style dwellings in San Francisco. We haven’t arrived at it yet, but the Geneva Towers story is a past example of what happens when developers overestimate the size of the target market.
And when a property gets developed and fails, the developers don’t have to pay to “undevelop” it, taxpayers in general do. Thanks, Mr. E.
Who in their right mind is going to pay market value to live in this neighborhood?
^You do realize that “market value” will change according to how many people want to live there, no? If not many people do, the prices will fall until someone is willing to pay to live there. Market value doesn’t mean “expensive”.
I know, I know, capitalism is a tough thing to grasp for most Socketsiters, but trust me, it works.
The Geneva Towers example is not particularly relevant for today. That was an era of massive social change, rising crime rates, and the emptying of most cities around the country. Not analogous to today in the least.
These are about the right density, considering the distance from downtown. A neighborhood of high rises here would be too expensive to build, considering that even market rate units will probably command reasonable rents. The trend in public housing for years now has been to replace old high rises with buildings of this density.
^no one in this thread is advocating highrises at this location. We’re just wondering why 40′ instead of a more pedestrian-friendly 60′.
Average height is about 50 feet in the current plan.
Actually 45 feet, but that is reasonable density for the location.
^What’s the reasoning for that being “reasonable”. Just curious, because I see no benefit of 45′ housing over 60′ housing, so I’m always baffled at the “good” of lopping off that one story, etc.
Increasing the height of something by that amount is essentially meaningless to the feel of the street, etc, but increasing the population of an area by 33% can mean the difference between decent transit service and a few more local stores being able to survive.
The project is a long way from downtown– one of the most distant in the city. It will already be of substantially higher density than the surrounding neighborhoods. This isn’t SOMA.
Not asking it to be SOMA. Asking why 60′ is so outlandish compared to 45′. At 60′, we’d still be looking at density lower than most of the outer Richmond, which is further from downtown.
I agree that 45′ is fine, and I don’t understand about some people harping on the height. VisValley is a neighborhood of tiny bungalos..many one story and almost none more than two. So this is already going to be taller than the surrounding neighborhood. It’s on the edge of San Francisco, and at it’s closest is .6 miles from light rail, and a bit further from Caltrain. This isn’t the kind of Transit Oriented Development that “should” be tall.
If this rebuild is anything like the other rebuilds in town, it will be transformative. I don’t doubt that some of the rebuilds may have regressed a little bit, but none are as they were before. I’m thinking about the Hayes Valley Projects, the Bernal Dwellings on Cesar Chavez, the North Beach projects, and Valencia Gardens. All of them were terrible places, and they also made the surrounding blocks dangerous and run-down. Look at Valencia Street today directly across from the rebuild Valencia project…4 Barrel Coffee, pricey boutiques and art galleries….an utter transformation of the private and public sphere.
In the comments there’s been some cynicism about replacing what’s there. I see no reason for the cynicism..the housing was built to be temporary, and it’s therefore never going to be anything more than the slum it is. Replacing it with solid well designed buildings, and importantly a mix of affordable and market rate will improve things incredibly.
Build it!
The new Bus Rapid Transit line linking Hunters Point, Caltrain and Balboa Park BART will run near this site on Geneva. Much closer that the T Third.
The problem with the Geneva Towers failure was that the whole building was owned by a single entity. The only way to break crime is to condo-ize all apartment buildings and have the individual units be rented out via Craigslist, etc., on an ad hoc basis. When these investment companies get involved, they don’t care about things like the quality of the neighborhood, design of the building, materials used, or maintenance of the property. There should also be a large increase in property taxes on parcels/units owned by entities that do not use the address as its primary residence.