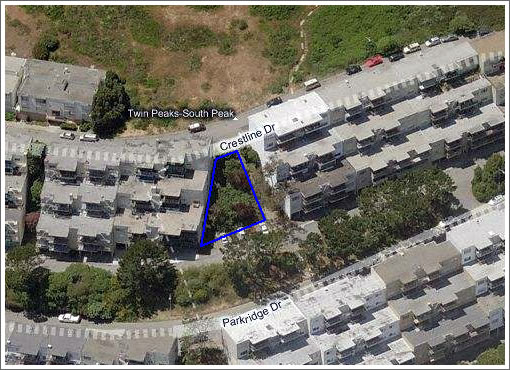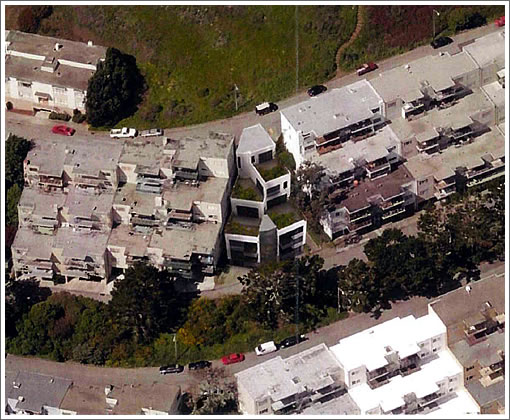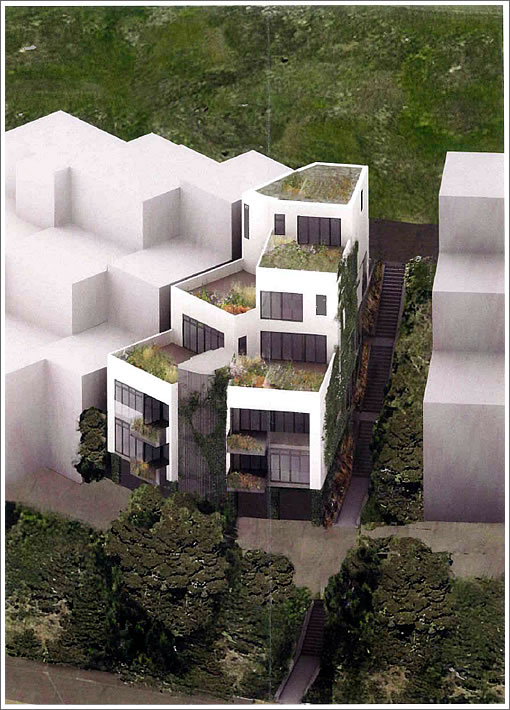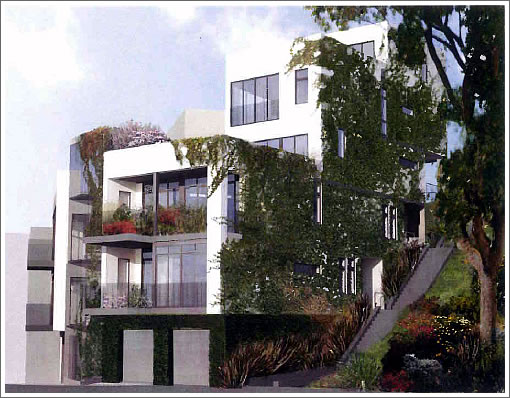
Fourteen years ago, the owner of the parcel at 70 Crestline Drive, upon which a 14-unit building and 6,300 square feet of undeveloped Vista Francisco land currently sits, proposed to subdivide the lot and build upon the undeveloped parcel.
Hitting a wall of neighborhood opposition and facing a Zoning Administrator that intended to deny the variance application necessary for the proposed building to rise, the request for the variance and project approval were withdrawn.
With 16 neighbors opposing, including nine in the building on the parcel, a proposal to build upon the undeveloped land is back. This time, however, the plan which was designed “to fit with the existing neighborhood, does not require any variance, and is in full compliance with all applicable zoning regulations, design guidelines and building codes.”

That being said, the Planning Department opposes the proposed four-unit building with two one-bedroom units with one parking space for each, one three-bedroom unit with two parking spaces, and one four-bedroom unit with one space (or any building at all):

From the Planning Department which recommends the Planning Commission uphold the opposing neighbors’ request for Discretionary Review and deny the new development:
The Vista Francisco Development contains a significant number of dense, residential buildings. A unique neighborhood character involves a number of lots that were developed with a residential building occupying a portion of the lot and the remainder of the lot maintained as open space.
For instance, a number of units in the Subject Building, occupying only a portion of the lot, were designed with north facing windows overlooking the open space, the remainder of the lot. Proposing a five-story building to entirely occupy this open space and be within close proximity to those north facing windows will substantially obstruct air and light to these units. It would also eliminate a significant design amenity of the original Vista Francisco Development.

During a site visit by staff, it was identified that five other lots on the subject block and a number of lots on the adjacent blocks were developed in a way similar to the subject lot as described above. The open space on each lot functions as a density buffer between two multi-unit buildings and allows adequate air, light and privacy protection to some existing units in the residential building. It is not meant for the purpose of future in-fill housing.
The circumstances surrounding the subject property and in this neighborhood do not appear to have changed since a similar proposal was submitted in 1998 and subsequently relinquished by the same subject property owner. The project, if approved, will result in an inappropriate precedent or expectation for a similar in-fill project elsewhere in the Vista Francisco Development.
Also noted by San Francisco’s Planning Department:
Furthermore, the open space on the subject lot in conjunction with its adjacent Vista Lane offers a public view corridor to the City and Bay. The massing of the proposed five-story building, occupying the entire open space, will significantly minimize the public view corridor and impair public views.
Beyond the Commission’s decision on the development along Crestline, it will be interesting to see if any “impact on public views” objections will be equally applied to the development of Piers 30-32 as well.
As always, we’ll keep you posted and plugged-in.
∙ Board Of Supervisors Unanimously Approve Warriors Arena Resolution [SocketSite]
I am all for property rights, but this seems like a fair take by the planning department. The point of planned developments is to have a plan that balances the needs of the community at the outset.
Backfilling this existing development is very different than the new arena sitting on the waterfront. I don’t think this would establish a precedent.
As for new buildings restricting light and air, farmers on 60 acre minimum agricultural parcels in West Marin county can’t add buildings that would impair ‘the public good of a scenic view.’ Property rights advocates could actually have it worse than the city of SF.
Oh, did the entitled opposing neighbors buy into or rent next to a protected city park with permanent air rights? Build this.
Actually, I think when the owners of adjacent properties gained title (became entitled?) to their parcels, they were next to one parcel, not two at 70 Crestline.
Said another way, was the owner upon purchase of 70 Crestline ‘entitled’ to be able to split his lot to add density?
Seems to me the case to compare to is Park Merced, though given the completely different decision, I can see why Planning may have avoided the example.
I don’t understand why we no longer get links to the planning docs or any other outside sites. Having an open website where outside sources are both properly cited AND easily available instead of being so inward looking makes SS stronger, not weaker.
From a general layout standpoint, it’s interesting how priorities have changed.
The existing buildings have apartments with very limited outdoor space and relatively small windows. Some floors could have huge decks and yet we see the roof space of the lower buildings are unused. They were not designed for that purpose.
In contrast, the new building’s design is oriented towards maximizing the view and the access to air.
This is a big cultural shift. Could the neighbor’s reaction be a result of repressed envy?
The side windows Planning is so concerned about seem to be small windows probably on interior stairways or bathrooms.
This “light and air” stuff is getting ridiculous.
In most cities, the cycle is simple and predictable: 1. the neighbors, full of self-entitlement and righteous indignation, complain; 2. the city dutifully hears their complaints; 3. the city weighs the fantasy-based “rights” of the neighbors against the actual rights of the landowner, looks for anything in the proposal that’s truly unreasonable, and upon finding none tells the neighbors to go pound sand. Unfortunately, SF too often gets stuck on step two, to our great detriment.
I’m confused. Did the developer of the buildings on either side at one time own the empty lot and left it as open space as part of the original development?
wc1, Yes that is correct.
The open space/stairway is Vista Lane and weaves its way down from Crestline to Burnett. The original developer of Vista Francisco Apartments was Sunstream Homes. The complex consisted of some 500 units. Sometime in the 1980’s they began selling off the buildings to individual buyers. The lot for 70 Crestine included the open space. It was never an empty lot…the current owner is trying to subdivide it off and create a new lot.
If that is the case then I side with the city on this. People who bought adjacent to the lot had the expectation that it would remain open space as part of the development.
Build the new building and gradually replace the rest of the existing development in phases.
Right now, it’s a spectacular site marred by mediocre buildings. Great design, some variety and, well, a generous budget would make this place shine. The green open spaces could actually be integrated (and relocated) into the new plan. Right now they’re just leftover space where the curves in the road wouldn’t accommodate the standard building plan. The original developer just didn’t want to spend the money to vary the plans. A lost opportunity indeed.
Why would the owner of the apartment building on 70 Crestline have an expectation that it would remain undeveloped?
Are these are condo owners or renters on this block?
I was under the impression that views were not protected in the Planning Code it that impression false?
To those who commented on “small” windows, etc. on the northern facade of 70 Crestline (e.g., BobN): There are a total of 6 windows on that facade, 4 of which are 6′ wide picture windows in the master bedrooms (one of which is mine). The other 2 windows are full-sized windows (about 4′ wide) in bedrooms. These are the only windows in those rooms. Your assumptions (small windows, interior stairsways and bathrooms) is totally bogus. Everything looks smaller from aerial photos. You’re welcome to visit the site, including my bedroom, which will end up entombed in a 5′ wide air shaft if the new construction takes place. Hooray for light and air!!
I am familiar with 70 Crestline. Those who are not should remain mute!
I think the owner of the building should only be permitted to build this “annex” if he is willing to cut the rent at 70 Crestline in half. The residents rented luxury apartments with light, air, a view and more important privacy. This proposed structure will turn those abodes into little more than tenements in the Bronx! How would the owner or architect (who did a fine job) like sleeping in Mr. Bateman’s boarded up bedroom? With or without Mr. Bateman in it? Greed may cause change but that change is never progress. I was under the impression that San Francisco had higher ideals than to make a buck at any cost.
The residents at 70 Crestline, who have lived there for decades, have every right to expect that their lifestyle would remain constant, especially after the variance was denied before. Who is greasing whose palm now to allow this invasion of an established neighborhood?
On 5/15/13, the city issued a building permit for this project. On 5/29/13, the Twin Peaks Eastside Neighborhood Alliance (TPENA) filed an appeal with the SF Board of Appeals requesting denial of the permit. The hearing is scheduled for July 17, 5 pm, City Hall, Room 416.
“On 5/15/13, the city issued a building permit for this project.”
Great, let’s get this building started!
UPDATE: Appeal Of Vista Francisco Development Upheld, Building Blocked.
Critique & commentary would be more relevant & helpful if gentle readers would only take the time to investigate a subject just a little before compulsively grabbing their keyboards. For example, this story is not about views, the taking of property, or the inconvenience of small apartments. This story is about greed, the value (or lack of value) of neighborhood opinion, the arbitrary breaking of old agreements, the quality of life in a crowded city, & the possible loss of a whole series of mini-parks. Most importantly, this story is about the fight to stop a destructive precedent.
Like so many other slices of green in our neighborhood, the green space and stairs of Vista Lane creates a park-like environment between two rather bland apartment buildings, themselves a part of a series of multi-building pods that make up a planned neighborhood known as Vista Francisco. This stairway & green space provides a lovely walking experience for literally thousands of tourists and locals alike who every year uses it for walks around the neighborhood as well as access to and from the summit of Twin Peaks. The space was overgrown with an array of colorful small trees, bushes, and flowers before the owner clear-cut most of it a few months ago, but even now provides a home for many birds and small animals. Combined with similar small oases scattered throughout the neighborhood, it adds significantly to the quality of life in our area. Losing it would be detrimental to visitors, neighbors, & the City at large, but that’s not the biggest problem.
A key ingredient of the original Vista Francisco plan, & perhaps its most important feature, was the inclusion of green spaces and/or stairways between every few buildings. Now, more than four decades later, with no concern whatever for city planning, hard-fought land use agreements, environmental issues, or persistent opposition from generations of residents, one person has decided that his personal enrichment is more important than all else. He already owns the lot & large apartment building that sits upon it. He has been trying for years to subdivide in order to build out onto the splinter of green separating the end of his building from the narrow Vista Lane Stairway.
Of even greater concern than the greed of this one person is the probability that if approved, this subdivision project will set a precedent which in time will lead to the destruction of all similar green spaces between all of the other buildings in the development. If one landowner gets away with breaking the original covenant, others most certainly will follow & instead of a lovely collection of small green spaces cascading beside stairways down the hill, we will instead be staring at continuous walls of anonymous buildings along treeless streets & stairway alleys.
The panoramic views from Vista Francisco have always compensated somewhat for its rather dull architecture. However, what few non-residents seem to realize is that more important to most locals is the natural setting of the neighborhood, which we share with fox, blackbird, raccoon, falcon, opossum, coyote, feral cats, & myriad other wildlife who also enjoy & depend upon the many little bits of green space leading up & into the grassy hillsides & meadows of Twin Peaks.
@Mark, beautifully put. I have no words to add…