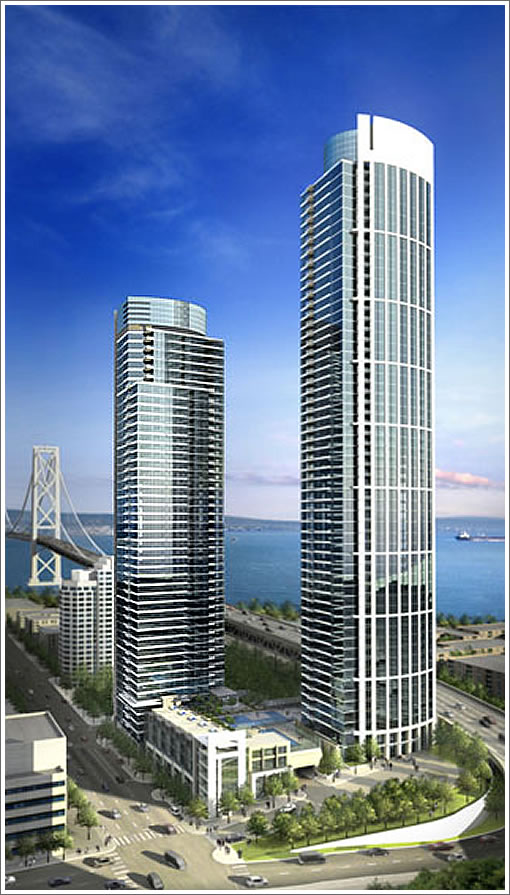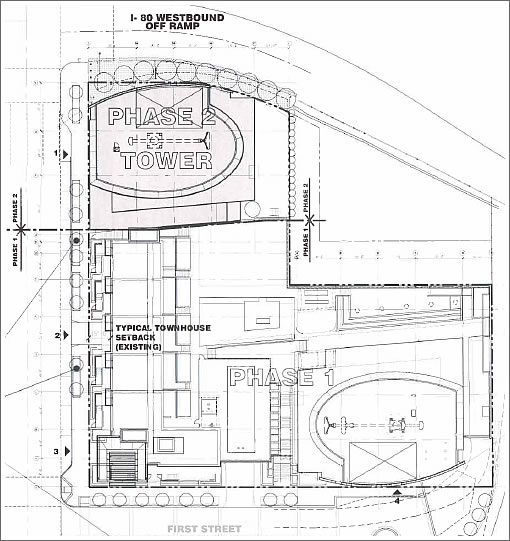
As we first reported with respect to One Rincon Hill’s Phase and Tower 2 in March:
Construction is anticipated to start approximately June 1, 2012 and be completed in an estimated 26 months. The building design, unit size and unit mix can be summarized as a 50 story [or 450 foot] version of Phase I…
For the floor plans and unit layouts, Phase II will combine the two adjacent small one bedroom units at the center of the building curve above floor 25 into one two bedroom unit. The number of two bedroom units will increase and the number of one bedroom units will correspondingly be reduced. Approximately 60% of Phase II unit plans are the same as Phase I.
Significant improvements in the Phase II building will include a 3,600 square foot exercise facility and a top floor 4,000 square foot penthouse “Sky Lounge.” (As comparison, current Phase I amenities include a 750 square foot exercise room and an 1,100 square foot Party Room). All amenities, including the existing swimming pool and spa deck facilities, will be available to occupants of both towers.
Having first been approved for development in 2005 before falling on hard times, on Thursday San Francisco’s Planning Commission is expected to extend the development’s expired entitlement and clear the way for a groundbreaking next month (June 2012).

One Rincon Hill’s Second Tower will yield 299 units all of which will be market rate with a $15,090,879 fee paid to the city in-lieu of including any Below Market Rate (BMR) units.
In addition to the BMR fee, the city will collect a $4,035,150 Rincon Hill Infrastructure Impact Fee, a $5,140,726 SOMA Stabilization Fund Fee, and a School Fee of $988,431.
The target date for pulling the Site Permit and to begin shoring is now June 11, 2012.
WOW! $84,465.00 in development fees per unit, before any permit and construction costs?
And the City government wonders why the middle-class cannot afford to live in San Francisco.
For the sake of our skyline, glad they’re building this…the single tower really made no sense.
This in combination with 45 Lansing will drastically improve the skyline SOM.
[Editor’s Note: 45 Lansing Take Two: Latest Renderings And Smaller Units Proposed]
Awesome news. Hopefully it means more restaurants and other amenities in the area.
I lived in One Rincon for a year and never had a worse experience anywhere. Snotty neighbors, freeway noise, claustrophobia, and incompetent building management. And all of that for an insanely expensive price. At least I got out before the 26 months of construction noise, dust, debris, etc.
thankfully, two boring buildings as a matching set become half as boring, rather than twice as boring.
Re: why the middle-class cannot afford to live in San Francisco.
See, I don’t know about this. Suppose the city simply dropped these fees. What would the result be? If the building were built in the same way, presumably the demand would be the same and the condos would cost the same, but with more money going to the developer instead of the city. Or, in the case of future developments, the land owner.
It seems to me that it might depend a lot on how the fees were assessed– if they were calculated based on land value, it would provide an incentive to build as much as possible. If number of units, which I guess is the case, it’s an incentive to build fewer (but more expensive). Which is, to be sure, a problem.
Alai is exactly right on the economics governing this single project.
But . . .
on the other hand, a consequence of these fees is that fewer housing units get built, which does ultimately affect affordability. So they likely achieve precisely the opposite effect the city is gunning for.
Settings aside the crazy in-lieu fees for BMR, the impact fees are pretty important for expanding city services. Having so many units appear in one spot in going to increase demands on nearby city streets. For example, there will be more cars, and hence more pollution, so the city will recoup this damage with a fee that go towards purchasing new Muni buses, bike lane improvements, new parks, and other one-time costs. Having more two bedroom units means there will be more children, so the schools also need a one-time upgrade to expand and improve schools.
In sort, the new parcel taxes will be for general fund duties like upkeep and maintenance, and the impact fees allow the developers to skip out on a lengthy CEQA study.
[Editor’s Note: Where The Development Fee Dollars Are (And Are Going To Be Spent)]
The issue that keeps getting overlooked on these posts is, like in the case of the the original Chinese Hospital building at 835 Jackson and the 8 Washington Street development, is variances. In exchange for variances, it seems reasonable to me that the city ask for more in the way of fees to offset the impact of the new development.
If the developer wanted to build up to what the existing code and/or zoning allowed, then it would be one thing to question the fees imposed (and frankly even then, to be intellectually honest you’d have to compare them to the fees for similar projects, not bring up how much they are in absolute terms and in isolation). But in the case of all of the projects mentioned, the developer wanted more than what current regulations allowed.
My understanding is that in the case of One Rincon Hill, the overall development plan for Rincon Hill was changed substantially to facilitate this version of the project (in 2005), although I don’t remember who exactly pushed it first. Towers like One Rincon Hill couldn’t have been built without that change. So I can’t get too exercised about the fees the City asks for.
The tallest building under construction in SF is about to break ground, very exciting!
You could argue that what the existing zoning allows isn’t conducive to building affordable housing anyway (because it puts too many limits on density, and requires too many sacrifices for shadows, views, open space, parking, etc.) If that’s the case, charging for variances does not help that cause.
Saying that more 2 bedroom units means there will be more children in the area, and thus the need for school expansion, is really an extremely broad projection.
Many singles and couples will want a 2 bedroom unit, regardless of having kids or not. This is not exactly a “kid” neighborhood.
Excellent. Bring on the next building boom.
Children?! Where? SF is losing families faster than it’s gaining hipsters.
Great now the homeowners in other parts of town get to see TWO giant middle fingers blowing us off. Urban skyline nothing, it’s just another monolith. Only this one blocks the view of the fancy new Bay Bridge that’s supposed to be worth seeing – Oh, right, you have to have enough money to “own” the views now.
MM2, you can see the Bay Bridge from your home? Most residents can’t. Sounds like you have enough to “own” a view, too.
As for children and families in SF, why not check out the Day St. Rec Center almost any morning: the play lot is filled with young ones, moms, dads, nannies. On Saturdays the BB field and the gym are packed with kids playing.
SF losing families? ah……not really.