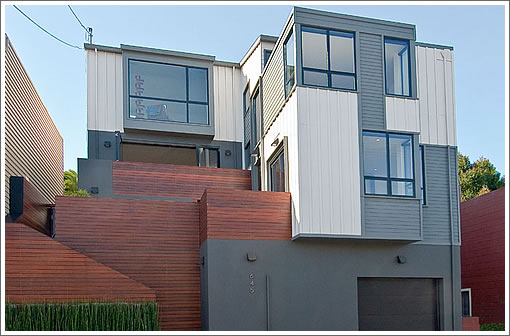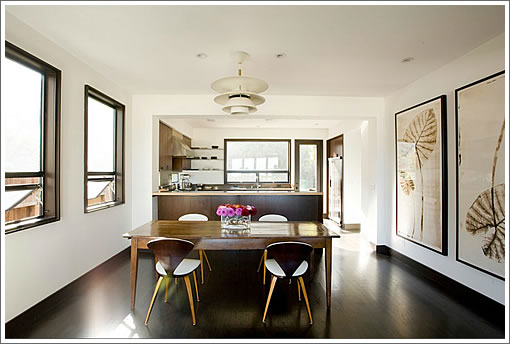
Featured on the AIA Home Tour last year, the modern MaK Studio designed “Congo Street Residence” at 645 Congo has been on the market for a month over in Glen Park.

Listed for $2,085,000 at the end of February, the asking price has been cut to $1,980,000 for the designer three-bedroom home across three levels with a Viking cooktop in the kitchen and custom built cabinetry and hand forged metalwork throughout.

I can’t find it on the floor plan but is there direct access from the garage into the house? Laundry two floors below the master bedroom?
my thoughts (and I’ve walked through the house): ok floor plan, I’m sure the design and finish details are great on paper, but the end result seems like a hodge podge of poorly thought out and experimental design, windows are just wrong, siding looks like t-111 and I’m gonna get the heaves if I see anymore cedar facades – bamboo in the front is awesome though
Is is just me, or are the plans reversed? For $2M, I’d expect an elevator in a 4 story house.
I would agree with nomorecedar: This really comes off as a house designed by architects who, perhaps, love to play with forms and materials, but know very little about well thought out residential design, as noted:
-appears no direct access from garage to house.
-4 different materials and patterns on the facade.
-each bedroom on a different floor.
-awkward and very circuitous hall and stair pattern.
-stairs appear to have no “code compliant” handrails. I know: one of my pet peeves, but very simple to do the right way.
-bathroom lighting is all drama, zero function.
-no med cabinets in the bath.
-why is there a home office, media room, and office/bedroom.
-laundry appears to be in a windowless, dungeon like space far from any bedrooms.
-small kitchen: very little upper cabinets, refrigerator in the worst location, far from the counters.
-master bath sinks appear to be open to the bedroom. what is this? a Quality Inn? Small amount of closets in M. Bedroom.
BTW: that appears to be Ipe’ siding at front, not cedar.
Just my take.
when I look at the plan, the media room doesn’t seem to work for locating a flat screen, because there is a window or a doorway roughly centerd on each wall.
But when you look at the photos there is a flat screen on the inner wall adjacent to the hall bath in front of some sort of panel. For those who have seen this home, did they just block off the hallway access to the media room?
Futurist did a nice description of ineptitude in design. i have one more to add. Two of the so called bedrooms have no convenient bath access. Bedroom on first level has no bathroom. Bedroom on second level which is neither a media room nor office but just a bedroom has a “walk of shame” to the bathroom. into the hall, walk three or four steps down into living room, and through the end of the living room. Thoughtless and dumb. How did this bad design end up on an AIA tour?
It may not be everyone, but it is just fine for a wealthy gay couple.
^ Because wealthy gay couples don’t do laundry, don’t care about functionality, and don’t mind lugging their shopping up three flights of stairs through the rain?
@ not much good: great comments and thanks for your take on what I said. I would agree: the location of the bedrooms is just bad (inept, inexperienced) design. There is a certain knowledge and experience needed to design “liveable” residential housing. It’s not just about glamor, flash and being trendy.
A house needs to work. It needs to reflect how people live. It needs to address functional needs in a serious, logical way. This house does not do that, IMO.
As for how this house got on the AIA tour, here’s my take. And BTW, I am not a member of the AIA, but I am a licensed architect in CA. The AIA is a voluntary organization, not required for licensure. The AIA, while performing many good services to architects and the public, quite often, I feel, spends an inordinate amount of time, fawning over each other and supporting each other, without regard to design criticism, or challenging the notion of what is good (residential) design.
This house, while photogenic and trendy, fails on many levels to be a successful place for human habitat.
Perfect retort CH: this house doesn’t work well for gay or straight couples.
so tell us why it works well @ itsjustfine.
Please share your insight.
For me another huge fail I saw when I toured this place was the large storage/laundry area (first off it wasnt remodeled like the rest of the place) but secondly there could have been a larger bedroom opening to the deck and also a full bath put on that level
Not the good part of GP I think for an SF lifestyle. The walk down to the stores on that stretch of Bosworth always make me feel I am trespassing on a car-only kingdom. Too suburban if you wish. The 2M asking price range seems very high for me with the challenges.
To me this is Sunnyside
Is this slice south of Bosworth really GP?
^^^ that side of the hill is Glen Park, looking down on O’Shaunnessy. Over the crest, looking down on Monterey is Sunnyside.
Went through this place on the AIA tour and kind of loved it. Overall it is an elegant-looking house. Especially like how the architect brought in little wing walls to articulate the open-plan main living area into kitchen/dining/living room.
That said, I have to agree with futurist and NMG’s comments that it could have been designed to be more convenient for everyday living. The kitchen could easily have been just as elegant but with the appliances and fixtures in different locations. Agree about the staircase, which is also the least nice-looking part of the house.
Re: why this house might work for wealthy childless couples (not just gay) — while families with young children typically demand all the bedrooms on one floor, none too far from the master suite, the typical WCC lifestyle includes hosting houseguests, where you actually want the other bedrooms far away from the master suite. Still, it would be more gracious for each guest bedroom to have its own private bathroom at hand.
@CH @futurist : not much insight, just a thought – yes. it has issues, like carrying food upstairs, instead of an elevator, but have you seen many wealthy gay couples cooking every day? they eat out! so no need for much kitchen storage either.
Here is why it works: 1. great amount of space for art around whimsical stairs and hallways 2. separate bedrooms on separate levels, so each person gets a separate playroom that does not require an attached bathroom 3. design of the backyard is excellent, just add a hot tub and have some privacy behind tall bamboo 4. having a bathroom in each bedroom is asking for houseguests that never leave 5. easy access to faucets in the master bedroom is fine as well, trust me 6. not so much need for closet space…. and so on.
I think it works just fine, just not for a hetero couple with kids.
Wow. some amazing comments by itsjustfine: sure, it’s your opinion but some of the comments are “unique”: translate: kinda weird.
Ok, maybe you’re joking, but the comment about the “wealthy gay couple”. Seriously? What about a “wealthy straight couple”? So, you’ve decided that wealthy gay people eat out a lot? So that means a dysfunctional kitchen is ok? Then it must be ok for a straight couple? WTF.
“Whimsical” stairs and hallways? What? is this a house for a clown family?
You really lost me on the separate bedroom/”playroom” comment. I have no idea what you’re talking about.
So why are faucets “easier to access” without a door to the bedroom? Please tell us your experience. We trust you.
Not so much need for closet space? why? and the “so on” part. What mean?
You did make me scratch my head though, and chuckle a bit.
@futurist : if you chuckle a bit then i achieved my goal. 1. separate playrooms – just for example, one person needs a library to use for a quiet reading and store a large collection of books, and another needs a room for a large collection of 1:43 scale modes – two bedrooms are gone, no need for a bathroom. I’m sure a wife in a hetero couple would be very supportive of a huge 1:43 scale models collection 2. no clowns, just andy warhol type of mass art with colorful cans, cows and marilyn monroes, it surely would look silly in a mansion, but fine in an unconventional space like this 3. closet space – read it like this: men require less closet space compared to women 4. i would leave the bedroom / bathroom comment for a private conversation, if you are curious about technicalities, but touching a door while running to a faucet might ruin a door. And don’t get me started on large available space without windows, opportunities run wild here.
I agree a childless couple, gay or hetero, or a small family (1 older kid) could make this work. This is essentially a 2bed house w lots of room for separate offices/hobby/sewing room/study/storing gear etc. This would work well for work at home folks. In fact the photos seem to indicate that’s exactly who lives there now, a couple who works from home w one kid. That said, that means its a super specific home and the market for it is very limited. Glen Park may not be the best neighborhood for this kinda home. And definitely not at $2 mil. Sure my childless friends would love to buy this home…for 800k. I predict 1.5 mil.
@itsjustfine:
Why do the scale “modes”have to be 1:43? why not 1:32? more architectural that way.
Actually, I like clown pictures. Kinda creepy in a good way.
Don’t get me started on closet space. Do you have any idea how much closet space 2 gay men need? Trust me, I know.:) A lot.
Who “runs” to a faucet? Oh……wait. I see what you mean.
Yea, that lower level windowless space does have possibilities. Let’s call it a “game” room.
futurist,
looks to be around 12 linear feet of closet space in the master (guestimating from the drawings). Isn’t 6′ per person pretty much normal?
Yea, but who said anything about two gay men being “normal” about clothes?
🙂
After 49 days on the market, the list price for 645 Congo has just been cut another $85,000, now asking $1,895,000.
The sale of 645 Congo closed escrow yesterday with a reported contract price of $1,825,000 (12 percent under original asking).