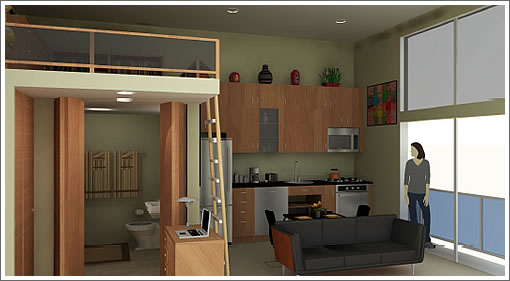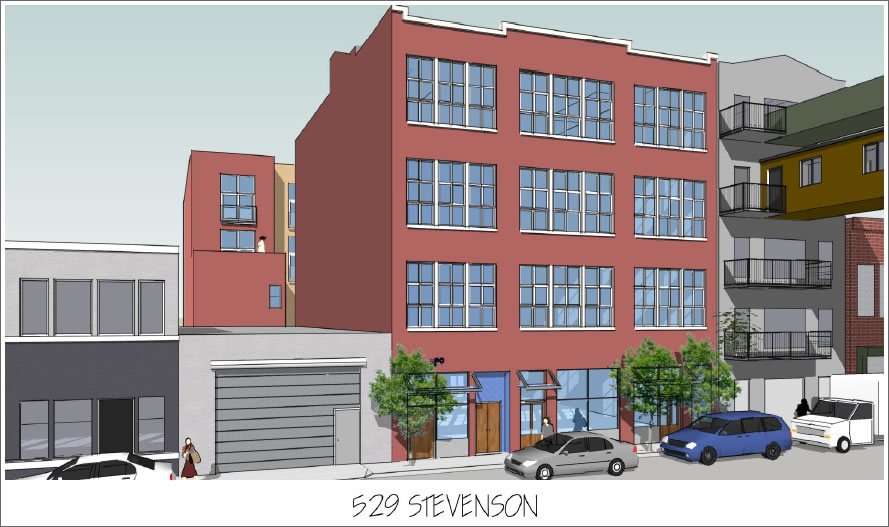The plans for the proposed conversion of 527‐529 Stevenson Street from a 42,600 square foot, four-story industrial building to residential use have once again been modified following another round of meetings with San Francisco’s Planning Commission and staff.
The number of proposed dwelling units has been reduced to 60 from 62 with the number of studios reduced from 43 to 27 and the number of one-bedrooms increased to 33. Parking has been reduced to five spaces from eight. And courtyards have been combined and expanded to provide more light and air to all units.

The Planning Department recommends the Commission approve the project this week.

Climbing up/down that ladder for a bathroom run looks like fun. I can’t imagine that thing doesn’t violate building code.
You don’t ever have to actually climb “up” for the bathroom. Only down.
And I’m never a fan of these so called “loft” sleeping spaces. It may not violate the building code, I’m not sure, but it sure is BAD design.
… or good design if you’re nimble enough to use a ladder and value the space that a traditional staircase would have consumed.
Oh please. Good design is not based on being “nimble” whatever that archaic term means and good design is not “good” because of the space it does NOT consume.
Good design is based on principles of functionality, safety, clarity, beauty, cost code compliance and other factors, but not on the ones you mentioned.
If these become rentals, at least the landlord doesn’t have to worry about elderly or disabled tenants.
neo-noe futurist – My assertion was that “good” is subjective. One size does not fit all.
Yea, I suppose, and your def of “good” is well…….
you know.
Dan- yeah, but I’d want to be damn sure my insurance policy covers this liability disaster. I think it would be nuts to rent, say, 20 of these and expect no problems.
Sleeping lofts are common elsewhere, e.g., in NYC and in dormitories. Anyone know whether lawsuits have been an issue in the past?
Of course, we all must realize this is just a digital rendering of a potential space.
But, yes, this is a liability disaster in the making. Terrible design. I can tell you right now that ladder would not pass the SF building code as currently shown. And the flimsy “guardrail” at the bed loft is a joke.
Sleeping lofts can be useful: when are they designed properly.
Some long tubing and a funnel and you’re good to go.
These are similar to the Book Concern lofts, but with a lot more space and light. The target audience are boingy young people, so lofts can actually be fun. Ideally it might keep down the potential for love vibrations to travel through the floor, if you know what I mean.
Lots of people want to be in San Francisco and have modest needs for space. We should really be trying to make room for them. This project does so while preserving the industrial building and bridge as a monument to the past or a lesson to others or contextual background drama or whatever.
Why did they use the default human model from Google Sketchup? I thought it was a photograph until I saw her.
“Why did they use the default human model from Google Sketchup?”
Apparently because she can levitate.
A view of the toilet from your desk. Cell block chic.