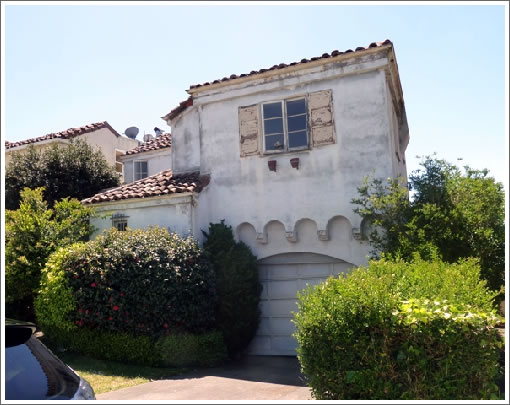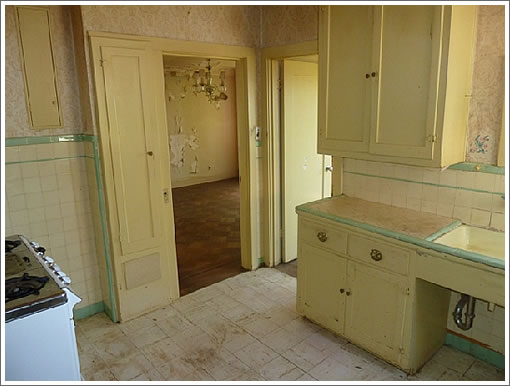
It’s a contractor’s special versus cosmetic fixer and priced to attract attention at $599,000 with offers due next week. We not only see potential but opportunity for neighborhood goodwill as well, at least once the reconstruction of 42 Fernwood is complete.

UPDATE: With respect to wonky angles, a plugged-in reader reports: “Viewed it. The house really is leaning sideways. The camera angle is accentuating that, but not by too much.”
∙ Listing: 42 Fernwood Drive (3/2.5) 1,976 sqft – $599,000 [42fernwood.com] [MLS]

Viewed it. The house really is leaning sideways. The camera angle is accentuating that, but not by too much. It would be a very big job for an area that in this market probably only supports 1.3M for a 2200 sq foot house.
The amazing thing is that it appears that someone was actually living in that place. Wow. What a dump! Tear it down already!!
The views are awesome, and the rest of the block is nice. It’s not a teardown, it needs work but it is salvageable. Plus it’s in SF so you’re not tearing it down.
The only person living there now is a skunk. I looks like someone may have been living in there and shut most of the rooms off and just lived in a few of them.
Amazing the number of houses that are in that state of disrepair on the West Side.
I hope they rebuild it or restore it as a beautiful Mission Revival or Spanish Colonial Revival style home (or something similar) and not a craptastic dwellified monstrosity that clashes with every other house in the neighborhood just because they can.
@Brahama: you could buy it and re-build it any way you want! Wouldn’t that be nice?
I really like the green bathroom! Seriously.
so what does this place go for?
and how much work($) does it need?
i think purchase for $600,000 and $300,000 to be livable(livable not nice)
is the hiouse really leaning ? serious foundation issues can add another $100-200,000
Houses like this are a legacy of Prop 13. If we had a more rational taxatin system, these would get sold off way before they reach this level of disrepair.
Jimmy, I’m not a flipper, but I think the reason that this place, and houses in similar condition, are called “contractor’s specials” is because it’s highly unlikely that a non-contractor could buy it get it into shape unless they had all cash to purchase it, cash to cover 100% of the renovation and repair costs, plus carrying costs.
Private construction loans (at least the last time I checked, which was about 13 months ago) have very short time lines attached to them so unless you’re wading in cash (read:, you’re willing to lose about 10-15% on the project as a whole because it’s going to be your primary residence) or a contractor yourself, it’s unlikely that you’re going to be able to make it pencil out. I admit I don’t know anything about 203(k) loans.
This is a bit beyond what I’d be willing to take on as a homeowner. But if I did I’d hire a foundation contractor as the very first step to correct that tilt problem, then a roofer because there’s signs of water intrusion. If plumbing and/or electrical need updating do that too. Basically get everything done that would require tearing open the walls. Now you’ve got a house that’s even a bigger mess than now with gaping holes in the walls: time for the housewarming kegger.
At this point a competent sheet rocker could turn the place is roughly a cosmetic fixer and you can incrementally finish off the rooms as time/money allows. Even with outsourcing the heavy work this is still a load of work but the sweat equity could pay off.
So yeah, likely a contractor would be interested in a place like this though an intrepid layman might try to give it a go too.
Nothing 500k won’t fix.
Actually the very first step would be to hire me.
Second step: get a permit.
🙂
Yes the order would be:
Architect
Permit
Framing Contractor (the roofer and foundation guys won’t fix the problems there. Level the floors first, then re-pour, then room.)
Why, sparky-b, you’re such a gentlemen! Thank you.
I realize some readers here don’t especially agree with the particular “process” I advocate, but, seriously, if one is going to be spending several hundred thousand $$ on this remodel, moving thru a logical design/permitting/construction process is really the best way to spend your money.
A structural engineer would design the right foundations and seismic upgrade. You might decide to move interior walls to create better spaces; you may choose to do a horizontal rear addition that would add value and space to the property.
All of those changes would require design, permitting and (IMO) bidding by at least 3 contractors.
This is simply the process I use with all of my clients.
“Why, sparky-b, you’re such a gentlemen! ”
That would be gentleman, teach.
Oh, he’s worth at least two of them, fluj. That means plural to me.
LOL.
The sale of 42 Fernwood closed escrow today with a reported contract price of $650,000.