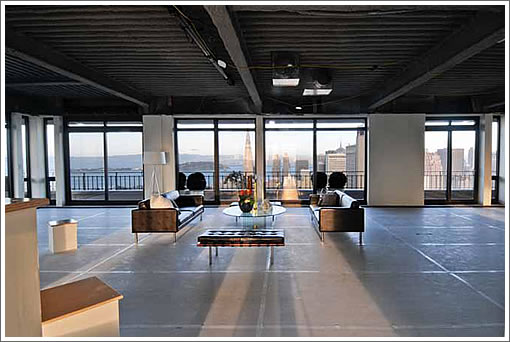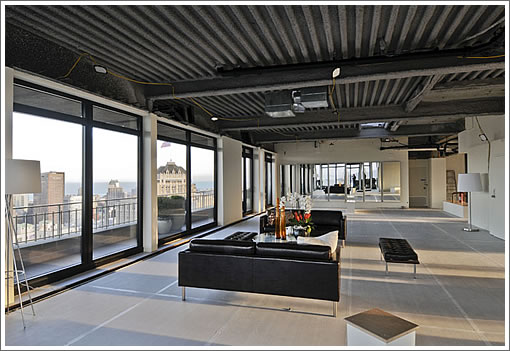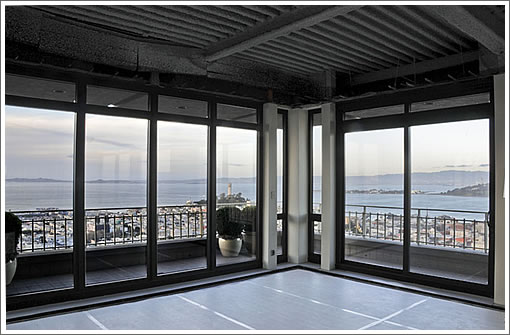
You’ve seen the floor plan and views. And now, plugged-in people are treated to a trio of peeks from inside the deconstructed penthouse atop 1170 Sacramento (#19C).

Have we mentioned the views?

∙ 1170 Sacramento #19C Hits The MLS As A Shell [SocketSite]

That will be a great apartment when its done (and if they keep some of the open floor plan)
Want.
Wow. That’s not that much space once you start putting up some walls, and a decent kitchen. I was sure this place was a lot bigger than this. Guess not.
So there are five penthouse condos in this building? It looks like #19B sold in Feb 2009 for $3.125M per MLS, after being listed originally for $4.9M in June 2008. #19A apparently sold in 1989 (peak of the market?) for $1.25M.
I also see #19D and #20A. Does anyone know what #19D and #20A are? At least one appears to be owned by the condo association, possibly both.
Also, where is the deeded guest apartment that comes with this?
To Ryan’s point, 2800+ sqft is not that small.
I’m not sure if it’s actually 2800 sq/ft (I could be wrong) since the 19th floor units have the surrounding balconies that eat up a lot of square footage compared to the units below. Also the elevator vestibule and emergency staircase take up a lot of room in this unit so that’s a factor versus using the building footprint as an indicator of the units sq/ft. At this price $2k a sq/ft plus reno costs would make it a pretty impressive comp…
Ryan — I’m just going on the listing here which says 2814 sqft, which also agrees with the tax record. From what I see the standard unit sizes on other floors appears to be:
A: 2027 sqft
B: 1961 sqft
C: 2052 sqft
D: 2780 sqft
#19A appears to be 1612 sqft. #19B appears to be 1999 sqft. #19D appears to be 1295 sqft. That suggests the balconies on the 19th floor took up 1100 sqft if the floor plate is the same. #20A, whatever it is, appears to be 1310 sqft.
walls?
even I would hesitate to put up walls in this place, and I hate lofts!
Impressive space IMO.
I’d love to see the after (and hope we will some day on SS).
Very nice.
Question: Is the “on-sight” management always at work? Or only when you’re looking at them?
Standard floors in 1170 have 4 more or less equally sized units. There are two elevator cores (one for A and B and one for C and D). There is a fire stair at the north and south ends of the building.
The 19th floor has three units. About 60% of the total floorplate is divided into two units facing Huntington Park (south) (A and B). The other 40% is this single unit facing north (C). The servants’ apartments are on the lowest floor/semi-basement.
I looked at a condo in this building in 1988. Asking price then: $1,000,000. Owner had died, leaving the condo (free & clear) to one of the doormen – who had listed it for sale. The doorman was handsomely rewarded for excellent service, I’d say!
Pending per agent site.