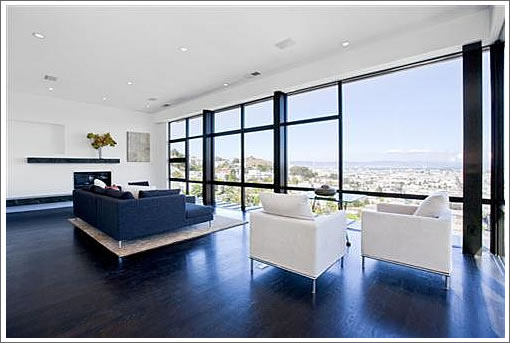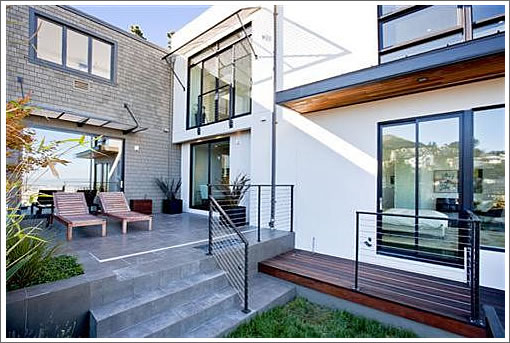
Behind the subdued façade of 10 Deming a 3,180 square foot more modern home has grown. Four bedrooms and four baths, big living room windows with eastern San Francisco and bay views, and a protected patio with obligatory “fire pit and fountain” out back.

∙ Listing: 10 Deming (4/4) 3,180 sqft – $2,695,000 [10deming.com] [MLS]

Beautiful design. Love that the kitchen has a view. This one will go fast.
I agree, nice design. Since in modern times the kitchen has become a place to hang out, providing a view there makes a lot of sense. Much more useful than a view from a bedroom.
The facade is interesting : it looks to have started life as a a so-so blah generic “here’s your cheap little house” facade. This incarnation of the property is an order of magnitude better than what I suspect the original home was. Truly “developed”.
And I guess Deming equates with quality, huh ?
So, does using “renewable materials” make up for the firepit?
nice digs, good views from most of the rooms, looks like pretty good finishing..this will sell
I wonder how builders of giant houses like this reconcile with the “green” movement. Just because one uses renewable materials doesn’t make up for the waste of energy and water living here demands. I suppose like the house’s occupants occupants, they don’t even try.
With four bathrooms, it means that either there’s an owner with a digestive disorder or people are so enamored of themselves they imagine each person needs an apartment within a house. Being “green” now means avoiding changing wasteful behavior by spending a lot of money for “renewable” materials, buying away your carbon footprint and shopping for your take away meals at Whole Foods.
It’s not a bad design, but it’s not good either. Just looks like another corporate retreat building. Cookie cutter modernist-ish high end materials taking the place of quality craftsmanship make the standard issue Victorian seem dramatic and unique by comparison. Oh for the reason and grace of Neutra!
MCM wrote:
This is common criticism of sustainable development on socketsite, and even though valid as far as it goes—of course the “greener” solution is to not extensively remodel an existing house or to build a smaller one as opposed to a large one—it almost misses the point.
It seems likely that the owner here didn’t want a Sarah Susanka special. At least they were enlightened enough to pay for some features which will conserve and minimize the use of resources. As opposed to none, or employing features that would outright waste resources in the name of trying to impress one’s neighbors with decadent or “luxury” details.
Most contractors and architects are going to deliver what the client wants. And if the client really wants a four bedroom, four bathroom, 3200 sq. ft. house, that’s what most professionals are going to deliver. Also, we weren’t in on their initial conversations; perhaps the owner started out with her heart set on six bedrooms and six bathrooms and the architect convinced them that the same functionality could be delivered with fewer rooms. In that case the end product had a smaller footprint, even if it doesn’t meet what you and I would call “green”.
The way I see it, at least the owner, architect and builder of this place took some steps toward sustainability, rather than just throwing up the largest ostentatious generic cavernous KB Home-type McMansion with a gift wrapping room they could build with the given budget, and they deserve credit for that (note that there’s no mention of LEED certification for this place, however).
So I think we should try to think about the difference between the house as built and what could have been built by someone with the same resources who wasn’t interested in sustainability rather than how close someone came to some certain, absolute “sustainable” goal. Something is better than nothing, and there are still lots of contractors out there who haven’t accepted the idea of green building.
The thing I love about the “green” movement is the added ability it affords people to judge homeowners and the houses they choose to build. Maybe it would be better if homeowners could make no decisions about their property, but instead let everyone in their neighborhood and on the Internet decide instead.
I don’t see that this is advertised as “green”. Just a brief passing mention of some “renewable materials”.
wow just checked out this one, nice layout but really a crap job on the finishing and details, the doors and trim are just horribly done.
is it location or a few more sq ft that deserves a 35% premium over 1216 19th Street or am I missing somthing else. or sentimental and old?
I was expecting to be blown away by the interior.
Meh. Just not a sharp corners guy I guess. The apartment I’m in has a sharp corner on the kitchen bar that I run into occasionally, same thing the kitchen island here has.
Location is kinda scary, with a straight shot from way up the hill right into the garage. How often to cars break free on hills like that, anyway?
Million-dollar views I guess, but someday maybe we’ll just be able to buy a $50,000 view package via projection technology : )
This incarnation of the property is an order of magnitude better than what I suspect the original home was. Truly “developed”.
Google has the pre-rehab
Is the combo of white surfaces + wood walls in some rooms jarring to anyone else? I thought it was odd enough in the pictures but was even more so in person. It’s hard to understand the poor interior finishing too. The layout did seem better than most, although I’m not a huge fan of the design, but it just didn’t feel like a $2.7M house inside. I just expected more. I know people get excited over views, so I won’t be surprised if someone pays for this.
Since this is SocketSite, I’m sure someone will post that they like the Google pre-rehab look better.
What does “poor finishing” mean? Bad workmanship? Low quality materials? Something else? Bad job on the surface of the materials?
http://en.wikipedia.org/wiki/Finishing
I saw this house yesterday. Driving down the slope aka Deming and into the garage all I could think of Ferris Beuller’s Day off and my car crashing through the garage and down the hill. What is a blah exterior suddenly emerges into a stunning view with exceptionally well thought out indoor spaces. Outside is a mish mash of urban (strange and usless water piece but a wonderful floor-based fire pit) and country (grass) features which left me less impressed. IMO: Is this worth or will it go for nearly the 2.6 it (as well as another house on Clayton) are listed for – NOPE. But the views are spectacular.
The list price for 10 Deming has been reduced 4 percent (from $2,695,000 to $2,595,000) after two months on the market without a sale.
The sale of 10 Deming closed escrow on Friday with a reported contract price of $2,400,000. No word on why the MLS reports this house as residing in “South Beach.”