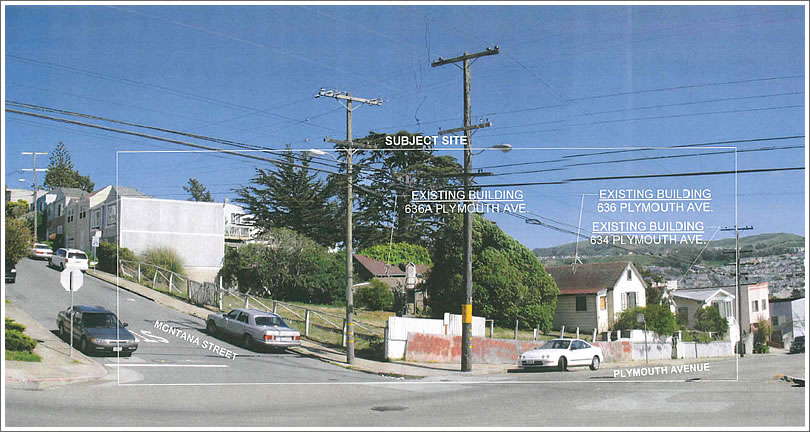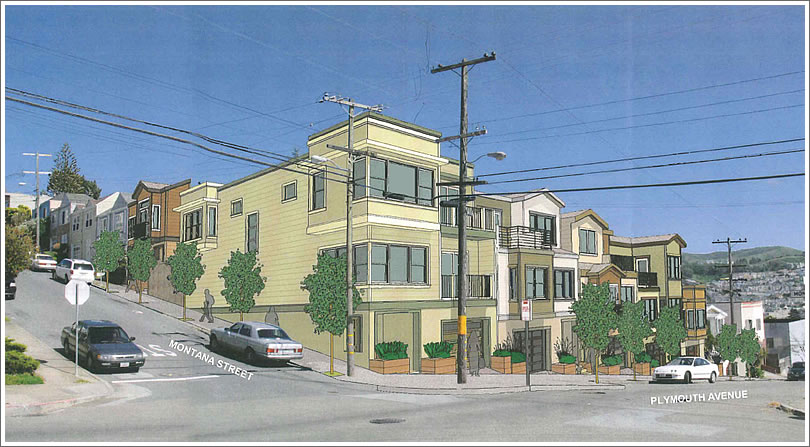
Also in front of the Planning Commission this afternoon, a proposal to raze three existing structures at 634-636 Plymouth Avenue (one legal dwelling and two non-residential accessory buildings), subdivide the 12,500 square foot Oceanview lot into six, and infill with six new single-family homes.

The replacement structures will be family-sized units: they are all three-stories in height and will be articulated at the façade to provide a two-story street wall. Two of the six dwellings will contain four bedrooms, and four of the six dwellings will contain five bedrooms.
The buildings’ architectural form and detailing has included numerous design features found throughout the neighborhood, including the use of ground floor entrances, asymmetrical rectangular bay windows, punched single-hung and fixed window openings surrounded by wood trim, and a faux gable parapet at the front of the building with a flat roof for the remainder of the building. The proposed materials are residential in character, incorporating redwood siding, 3-coat stucco, fiberglass windows and wood trim.
As part of this Project, the Project Sponsor has also committed to building a sidewalk bulbout at the southeast corner of the Plymouth Avenue/Montana Street intersection in order to mitigate impacts from the new garage insertions [two cars per] and curb cuts.
The Planning Department’s preliminary recommendation: approve demolition and construction as proposed. Click on either image to enlarge. And call it over 9000 lots to go.
∙ Zillow Is A Lot Catchier [SocketSite]
Lets see, infill development sized consistent with the neighborhood, facade treatments designed to coordinate with the block, new street amenity included. What could possibly go wrong ?
design features found throughout the neighborhood
I’m rather skeptical that any other three-story buildings in the neighborhood are “articulated at the façade to provide a two-story street wall”.
Make that any neighborhood in the City.
[I can see why planning might want to be able to invoke this “feature” in that rare case when a flat, three-story facade would somehow impact an existing, adjacent, two-story building in some particularly egregious way, but to require a whole line of new buildings do to so???? Silly. Worse than silly.]
I’m waiting for the appropriate Board of Stupidvisors member to complain that she can’t understand why anyone would need a five bedroom house.
The homes look nice and, in particular, the external details, setbacks (though the corner house doesn’t look to have the 2nd story setback), wood trim, detailed front rooflines and varied colors.
Bottom line – a little bit of character – well as much as you can do with a 25 foot front.
My only issue is I would have preferred 4 homes with a little bit of space between the homes – possibly opening the corner lot to include a green strip. And especially since this was pretty much all open space.
The 25 foot lots ruined many/most SF neighborhoods. Take a drive in the Sunset. That was laid out decades ago – why does the city continue this disastrous planning policy by clinging to 25 foot wide residential lots in the few remianing open areas?!.
Arden Estates in West Portal recently added six homes. The neighborhood insisted on detached homes. The result is really, really nice and inviting. So much better than if the developer had been allowed to go with the typical SF residential “wall” – which would have meant 9/10 crammed together attached homes.
Actually there’s something to be said for attached homes —- they’re actually quite a lot greener and better for the environment than detached homes in the sense that two of the walls are basically super-insulated. The only exterior walls are the front and back 25ft.
This contributes to much reduced energy usage for heating…
Actually there’s something to be said for attached homes —- they’re actually quite a lot greener and better for the environment than detached homes in the sense that two of the walls are basically super-insulated. The only exterior walls are the front and back 25ft.
This contributes to much reduced energy usage for heating…
Well, jack, I guess you can make that argument. But most of SF’s residential real estate stock is comprised of old, old homes with paper thin walls between the homes and little energey efficiency.
There are new products out there that I’d guess provide near as much energy efficiency w/o being attached to another house/wall.
Too, windows on the sides of detached homes allow for more naturl light and less need for artificial energy using light during daylight hours.
Greening BTW includes open space and climate approriate plantings.
Factoring in the new products and the appropriatness of more green/open space I’d argue that the more green solution is to allow for space between new SFRs.
“Actually there’s something to be said for attached homes —- they’re actually quite a lot greener and better for the environment than detached home”
That’s fair, but if you’re really concerned about green on this sort of macro level, you’d encourage condos, not SFRs.
In this case, they’re concerned about maximizing a different kind of green — money.
This is neither here nor there, but sometimes I can’t figure out if Gil is for or against densification. (or possibly only if it’s in Oakland)
Hi Gil, it doesn’t matter if “most of SF’s residential real estate stock is comprised of old, old homes with paper thin walls between the homes and little energey efficiency.”
If you have warm spaces on both ends of a paper thin wall, there’s not much opportunity for heat to escape – and so it follows that most of these wall-to-wall homes in SF, even though old, are more efficient than if you had built it with the same design principles as a stand alone house!
Not saying that green spaces are bad — just pointing out that wall-to-wall houses have something going for them. Don’t take it so defensively.
I’m waiting for the appropriate Board of Stupidvisors member to complain that she can’t understand why anyone would need a five bedroom house.
Posted by: sfrenegade at June 10, 2010 12:08 PM
No, sfrenegade, the person who will say this, perhaps in your precise words, is on the Planning Commission, either Comrade Moore or Sugaya, or both. They have both made similar comments in the past. This issue will waste 15 or 20 minutes for sure.
Confier — You’re right. I meant to say Planning Commission, not Board of Stupidvisors, and probably conflated two silly things done by each in my head.
Great location. Truly Real SF.
There was a nice parcel of land nearby on 2500 San Jose Ave which used to have a windmill on it. Now its been filled with a peach stucco monstrocity.
Here is the before.
http://bit.ly/a5vmle
If you have a chance drive by and you will see. Though it might look good on paper and renderings, once built its a whole ‘nother story.
Here is a mapjack view of the San Jose Ave parcel which now has a multi unit building on top of it.
http://www.mapjack.com/?GimmWJUubFvC
There are a lot of interesting SF neighborhoods with 25-ft lots, too. Most Vics are built on them.
Personally, I’d rather have no side yards and more space in back, though it is convenient to have a place to store the trash bins.
Well, jack, I guess you can make that argument. But most of SF’s residential real estate stock is comprised of old, old homes with paper thin walls between the homes and little energey efficiency.
As someone else pointed out, shared walls (and floors and ceilings in multi-unit buildings) are the most “green” because of energy savings and reduction in material (different materials, of course, but less overall).
That’s not to say that a compromise isn’t possible. For example, by making houses with ONE shared wall, you can double the spaces between, saving (some) energy and providing nicer side yards.
_X_X_X_X_X_X_X_X_
versus
_XX__XX__XX__XX_
You find a lot of this in Canada
These are really pretty dull and uninspiring with regard to a design solution.
There is really no “logical” reason that this small development has to imitate and replicate any existing design features of the surrounding neighborhood, except for the sad fact that many neighbors, the planning dept. and planning commission simply do NOT like change and innovation.
The faux gable parapet is simply amateur design, and void of any imagination or innovation. Why not a more modern, clean solution? Why try to replicate the past?
From an architectural point of view these are very disappointing and only continue the dumbing down of residential design in San Francisco, to satisfy the masses.
noearch – can’t agree more. Here we go again with more Williamstown-esque faux history. Whether attached housing is more “green” or not, this is formulaic pastiche, not architecture.
I’m not sure which is more pathetic: that so-called “progressives” buy this crap, or that it gets built in the first place in so-called “progressive SF”.
I’ll say it once again (as on the 41 Ford post): you can have perfectly responsible urban infill housing that acknowledges the time it was built. It just takes a reasonable design effort, and a planning deptartment and public that realizes good, innovative urban architecture does not happen through mediocre fakery or just ‘fitting in’.
citicritter: yea, well said. completely agree with you.
This is such a poor example of what COULD be there.
Our city may be progressive in some ways, but architecturally, we are way behind the curve when it comes to innovative housing and design. And I’m not saying that this project needs to be done in the style of Gehry or Morphosis, but there is an exciting balance in between. I’m also disappointed in whoever the architect is for this project; they don’t seem to have very much talent or skill at proposing fresh ideas. Anyone know who the architect is?
Yea, agree the same about 41 Ford St.: dismal design, so fake and cheesy it belongs on a Disney theme park set. Yet you hear many others here praise this project and Ford St. They like things to be “familiar and comfortable”..to me that translates to lazy thinking, and the idea that good design doesn’t really matter to most. Thanks for your comments.