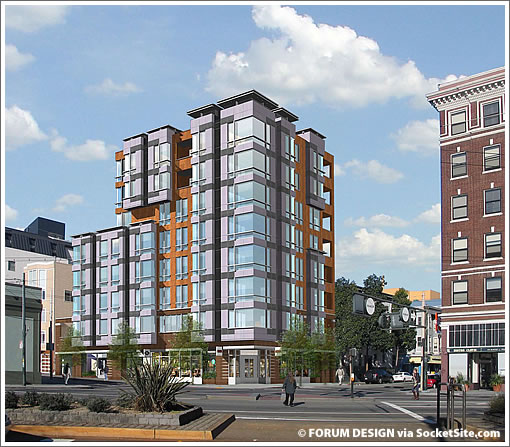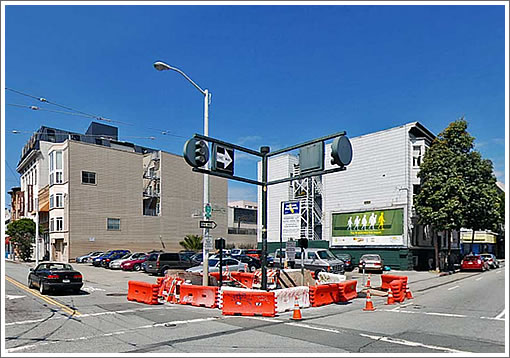
A plugged-in tipster delivers Forum Design’s rendering for 1 Franklin at the corner of Page.
Once again, an eight-story mixed-use development of 35 residential units over 2,378 square feet of ground floor retail and 18 parking spaces as proposed.
And as the corner currently appears:

It looks as if this development covers up that billboard (the green one with white silhouettes) and the owner of the billboard is out some fraction of their revenue stream. I’m wondering whether one of these are true :
1. This parcel owner always had the rights to build and cover up the billboard. The billboard owner was on borrowed time anyways
2. The developer had to settle with the billboard owner to compensate for the lost revenue.
3. The billboard actually isn’t completely covered but just heavily obscured by the new building (hard to tell if there is space between buildings from the rendering)
… or maybe something else. I’m guessing and hoping that #1 holds.
Please don’t tell me that I’m living in a city which protects billboard rights. (less messaging please in any case).
It’s one thing that buyers think they’re buying air rights and the view across the street — billboard revenue protection this would be um, laughable.
But I’m not in the biz; just an observer, flaneur & even admirer.
I walk by here every morning – I am almost positive the billboard has been removed. I remember thinking “Hmm, they’ve removed that in preparation for the development.”
I saw the rendering and thought, didn’t I see this someplace? I feel like a lot of new stuff in SF looks like this. I am having a hard time telling them apart. Just me?
Much better than the 2d drawing. Finally, something that will catch an eye on that corner. Looks better than that proposed Stanley Saitowitz building next to this one.
It looks like Artani, among other buildings.
all these new high-rise buildings in Hayes Valley are sure to push the neighborhood values down IMO. NOPA and the haight will climb I think as theres no vacant lots
Mikey, that was perceptive. Huh?
Seems to me that repairing the urban fabric, and filling out the butt-ugly parking lots (or replacing the 1 story muffler change places) with higher density housing that is generally about the same density as what’s already in the neighborhood, will only solidify Hayes Valley as an exciting urban neighborhood.
No real “high rises” allowed in Hayes Valley except at Van Ness & Market. (I don’t think of 8 stories as a high rise).
8 stories is not a high rise, 9 stories is!
I think this looks great. I live in Hayes Valley and think it fits in. Does slightly resemble the Artani (same architect) but this is a bit less modern and i think its scope is good. I think it looks a bit like the LindenHayes on Franklin/Hayes. I think it looks a lot better than the parking lot. But, just my opinion.
8 stories is only a high rise in Noe valley
I think this may actually increase the value of condos in Hayes Valley, because empty parking lots are so ugly in an urban neighborhood.
I was going to buy a condo at The Hayes, but declined for a few reasons. One of these reasons was all of the unsightly empty parking lots. Hayes Valley will become more and more valuable, because of its excellent dining location and central location in SF.
hayes valley values reduced by continued development??? that’s nuts. the more development in and around hayes valley, the better. first, we take the parking lots, then we redo the social housing!
No way is this going to happen: the surface parking lot, particularly at this location adjacent to Market and served by transit, is so clearly an historic resource as it exemplifies the libertarian and egalitarian principles espoused by the Corbusian auto-centric land use pattern of the 1950’s as it attempted to suburbanize urban areas during the period.
“looks like a lot of new stuff in the city” Well doesnt every old victorian, look like the other victorians? or the edwardians…?
The more I look at it the more I like it. Choice of materials will make or break the design.
Along with the modern Victorian look, the “at least it’s not a parking lot” argument is pretty tired.
This building seems to be an appropriate height for the corner, but the design is so last year. Do they routinely teach this style at architecture school? Or do all architects just copy this design to save themselves the time and energy of creating something unique and then convince their clients that it’s new and modern? This might be new and modern now, but I get the feeling that in about 25 years these are going to be as appealing as Justin Herman’s 1960s era redevelopment housing in the Western Addition…which was billed as modern and cutting edge back in the day.
Architects/developers should be encouraged to contribute innovating designs to the urban fabric, not just something that’s better than a parking lot.
abc: It’s a fine background design. For something unique, look at the Saitowitz proposed across the street.
Michael has it right. Materials will make or break this. Basic design is fine. And actually, in this case, it IS better than the parking lot. But, if its the cheap stucco and white vinyl windows finish again….not so fine.
Hopefully everyone on this board will be healthy and happy enough in 25 years to debate whether the design of this building is old and tired. Editor, please set a reminder on your calendar to bring it up for discussion.
Everyone have a great weekend!
Materials will definitely impact the project but the design is still pretty generic and a bit of a yawn…(Mission Bay comes to Hayes Valley.)
From a 10 year Hayes/Gough resident, this fits the trend and demand of the neighborhood. That is, 600-750k (average) ‘starter’ houses for city first-timers. Artani, The Hayes, Linden/Hayes are all examples. All of this stuff is connected IMHO, including the renovation of Linden alley in front of Blue Bottle, to a few folks who are/have investing in real estate in the neighborhood. The network effect of building such communities for similar-minded folks (customers) is significant if you own more than one building in the area. Special prize to anyone who can ID the few players and other existing sites in the neighborhood.
UPDATE: Franklin And Page Development Plan Dusted Off, Parking Nixed.