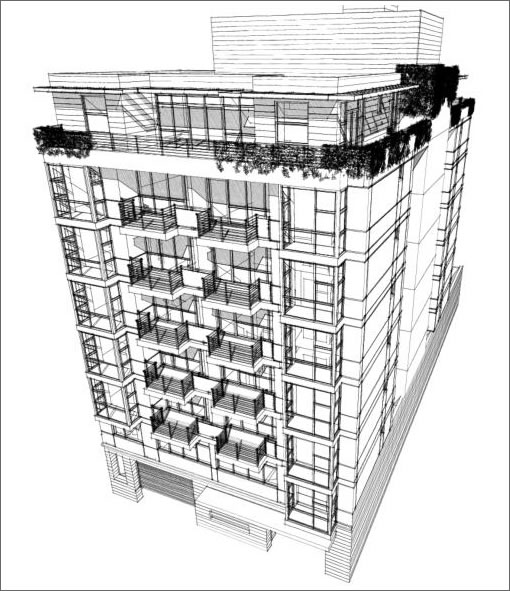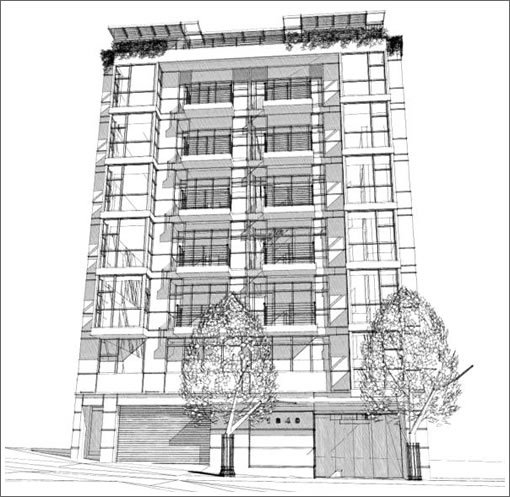
A plugged-in tipster heeds our call and delivers a few drawings for 1840 Washington rising.

There are a couple more. And our inbox remains open for others. Cheers.
San Francisco real estate tips, trends and the local scoop: "Plug In" to SocketSite™


A plugged-in tipster heeds our call and delivers a few drawings for 1840 Washington rising.

There are a couple more. And our inbox remains open for others. Cheers.
Nice penthouse. What happened to the roof garden and which is the main entrance to the building ?
Actually an interesting design (pending appropriate finishing materials). Certainly beats another stucco with bay windows project.
Does anyone know who the developer or Geneneral Contractor is?
It looks so boring. Just a bunch of boxes. Where’s the SF character?
“Where’s the SF character?”
Were you hoping for Yet Another Ugly Green Glass Tower (YAUGGT)? Because most of the “SF character” seems to be YAUGGT lately.
Design by De Quesada Architects, Inc. (www.dqarch.com). Innovative steel tubing structural frame system (Pueblo) was used as a main structure over concrete two level parking garage.
Finishes: stucco with extruded aluminium reveals,
metal railings,aluminium windows frames,metal panels covering faces of balcony and bay windows slabs.Metal sun shades. Penthouse’s walls metal panel clad.
First floor front wall – stobne slab finish.
Frameless entry door is located on the right side of the facade, entry to the garage and exit door on the left.