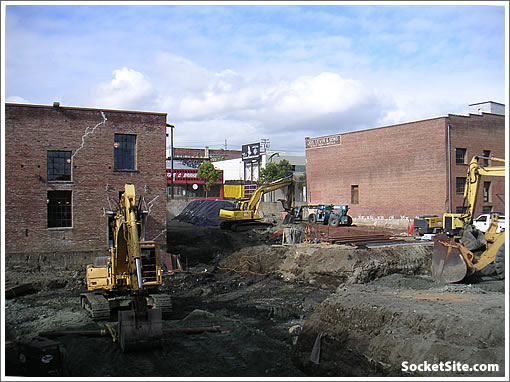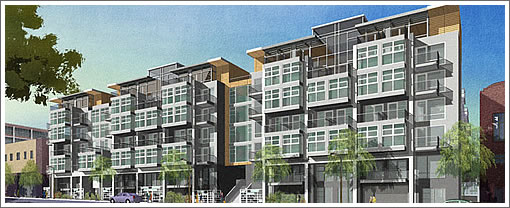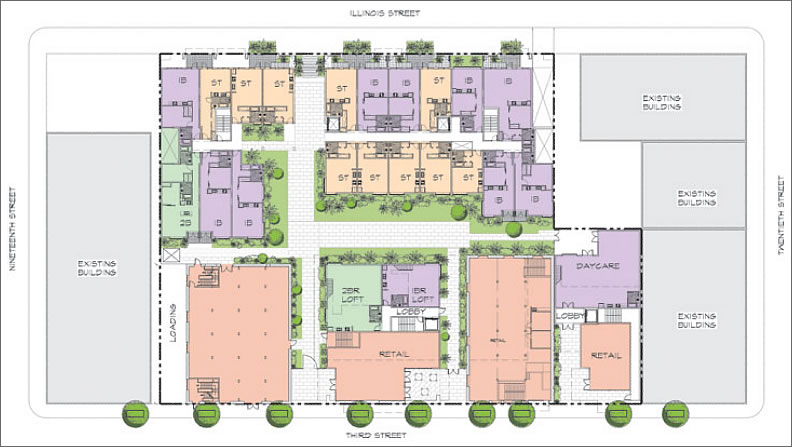
With a government grant in hand, dirt is moving on the site of Martin Building Company’s 2255 Third Street project. Borrowing from our 2225-2255 Third Street overview last year:
The
proposedproject [will] preserve and renovate two existing historic buildings and construct three new buildings above a new below-grade parking podium. In total, these buildings [will] contain approximately 242,185 square feet of floor area, including approximately 179 residential units, 5,262 square feet of restaurant uses, 11,434 square feet of retail space fronting Third Street, 2,393 square feet of day-care services, a belowgrade parking garage accessed from Illinois Street with approximately 157 parking spaces, 50 bicycle spaces, and two offstreet loading spaces.
The two new structures facing Third Street [will] be 35 feet (three stories) tall and beyond a 20-foot setback from the property line [will] be 50 feet (five stories) in height.

The new building fronting on Illinois Street [will] be 65 feet tall (six stories) in height.

And once again, 63 studios, 81 one-bedrooms, 30 two-bedrooms, and 5 three-bedrooms in the mix and on the way.
∙ San Francisco Developers Land $96 Million In Infill Grants [SocketSite]
∙ 2255 Third Street [2235thirdstreetsf.com] [Floor Plans]
∙ 2225-2255 Third Street: What Was (And Hopefully Is) In The Works [SocketSite]

the crossstreet is not mentioned in the summary: the project will be built between 19th and 20th on 3rd, at the boundary of mission bay and the dogpatch.
Nice bit of infill.
I’m loving this, without looking too closely at the details. In plan, it seems to take the negatives (frontage on 3rd, which is less than a beatiful street, but does have great access), and present a contextual industrial facade, while opening up green space in the middle, and water views in the back. Looking forward to seeing how it comes together.
I hope that it accelerates action at Pier 70. Someday, someday……
it would look so much better if you turned it on its side; a tall slender building, then landscaped the rest of the parcel.
That’s been my reaction to virtually every Mission Bay development, though. They all seem to have large plots of land, and fill them in a sprawling manner. This looks pretty interchangeable with any development on the Peninsula, the San Fernando Valley, etc… not awful, not exceptional by any means.
Am I the only one bored shitless by this development?
More tired Mission Bay legoland boxy crap! Way to go. I guess something is better than nothing; but these designs got old real quick.
…guess not…
only 8 flrs or higher please. Can we ban new buildings less than 8 flrs in SF?
At least with regard to Mission Bay, heights have a lot to do protecting people’s views in P Hill
I believe John Burton had some hand in it
Huge missed opportunity to create attempt to create a high rise residential neighborhood IMO
Don’t know if this falls into that zoning
Does anyone know the “expected” completion date.
This development is in Dogpatch, not Mission Bay. In fact, 20th street is the historic heart of the place, leading to Pier 70, and on the other side of it is the American Can building. Similarly the re-development at 3rd and 19th, discussed in another thread, is also definitely Dogpatch.
AFAIK the southern limit of Mission Bay is Mariposa, 2-3 blocks north of here.
A project this size takes 1 1/2 years to 2 years to build so assume 2011 opening.