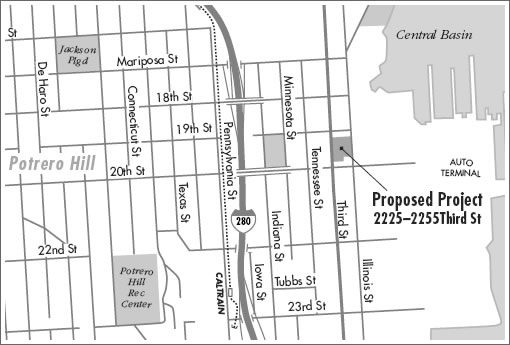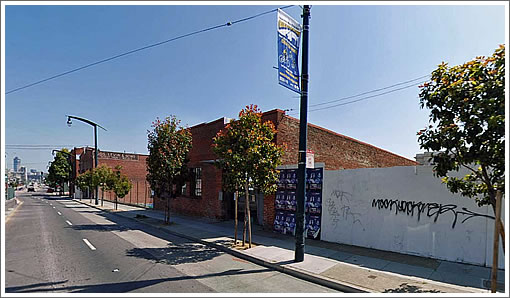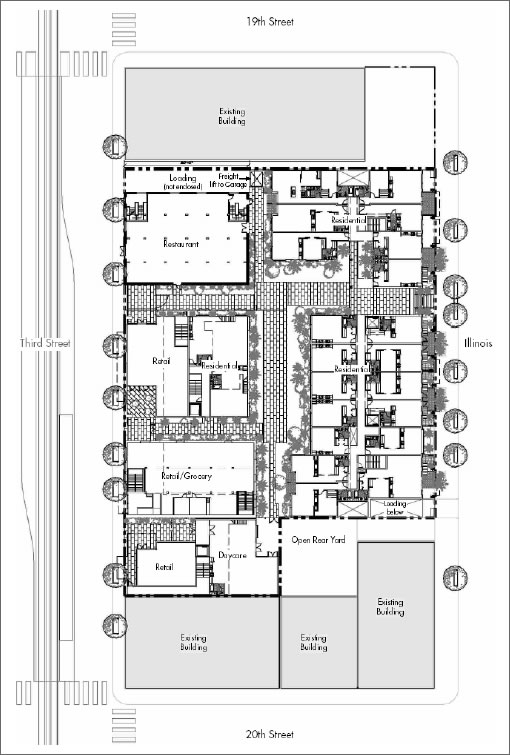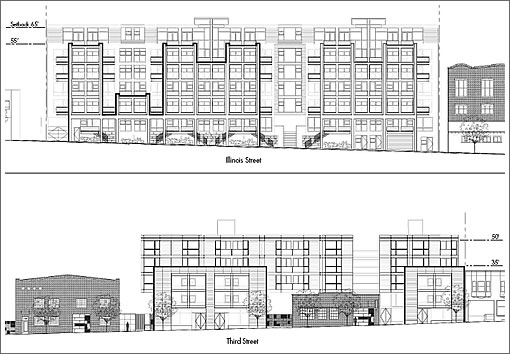
As the comprehensive Eastern Neighborhoods Plan moves forward, individual plans for over a hundred new projects are being taken off the shelf and dusted off. A reader asks about one such project, 2225-2255 Third Street.

From 2225-2255 Third Street’s Environmental Impact Report in 2007:
The proposed project would preserve and renovate two existing historic buildings and construct three new buildings above a new below-grade parking podium. In total, these buildings would contain approximately 242,185 square feet of floor area, including approximately 179 residential units, 5,262 square feet of restaurant uses, 11,434 square feet of retail space fronting Third Street, 2,393 square feet of day-care services, a belowgrade parking garage accessed from Illinois Street with approximately 157 parking spaces, 50 bicycle spaces, and two offstreet loading spaces.

The two new structures facing Third Street would be 35 feet (three stories) tall and beyond a 20-foot setback from the property line would be 50 feet (five stories) in height. The new building fronting on Illinois Street would be 65 feet tall (six stories) in height.

Proposed as apartments with the mix being: 63 studios, 81 one-bedrooms, 30 two-bedrooms, and 5 three-bedrooms. It’s a Martin Building Company project. And the last we heard, entitlements were in the works.
Any plugged-in tipsters care to share the inside scoop and current status?
∙ 2225-2255 Third Street: Draft Environmental Impact Report (pdf) [SFGov]
∙ Eastern Neighborhoods Plan, It’s Not Just For Policy Wonks Anymore [SocketSite]
Great location for housing with a Third Street light rail stop right across the street. Smart to use the retail to buffer the residential from Third and cool that they’re leaving the brick buildings and creating space between all the buildings rather than cramming it all together. Looks like a great infill project.
Wonder if it will be the typical very high quality product that Martin Building Co. puts out.
This will make an interesting alternative to Esprit Park, promising development. Fingers crossed that the Eastern Plan gets locked and the Supes don’t delay it further.
I find it mind-boggling that projects like this were ever held up in the first place. It defies logic and common sense to imagine that light-industrial uses which have long since fled San Francisco would return just because land is zoned for them. And besides, why spend hundreds of millions on the 3rd St. light rail and not build dense housing along its route? The mind simply boggles.
out of the existing buildings noted in the plan, the one to the south has already been redone, and to dg’s point, it looks very nice. it’s an office space, and it’s vacant if someone’s looking for a nice space before it becomes a construction zone. i’m not sure if the plan is to retool that space into retail if the project gets approved. as it stands now, it’s a cool building with parking and great natural light. i work down the street, and admire it every day while getting coffee.
Any family friendly unit sizes planned for these projects or just more lofts for DINKS?
Why is it that when a what looks to be a cool project like this ends up as a topic on SS there’s only a few posts? But when a development comes up like the apartments in Mission Bay that most agree is a pretty boring development, we get 30 or more posts. Is SS just for haters? Granted, the number of posts has no direct relationship to the quality of info provided but still the dynamic exists.
Excuse me, I’m not a hipster- what is a DINK? Also, what are the safety precautions for building on landfill? Are all new projects foundations bolted to the bedrock? I’d pay higher HOA fees or allow some of my tax money to go toward requiring ALL new developments on landfill zones be seismically safe. I am really worried about this area if there is a big earthquake or when the sea levels start to rise.
Boo- yes, in general it is for haters.
sf- all that new stuff will be done to the highest current seismic specs.(which sometimes prove to be incorrect). The marina on the other hand is being done house by house when someone adds square footage.
DINK – Double Income No Kids
Certainly there are haters here, but not everyone. Some of the criticism is well founded. Other criticism is just ‘cuz you can’t please ’em all. Get over it.
OK, some positive comments on this proposal to soothe the masses :
1. great that they are preserving and working around the old brick buildings. I haven’t seen a true brick building constructed in a long time in the SF bay area. Fake brick veneer, but not the real thing.
2. I like the scale of the project. More 5-8 story buildings should line major transit corridors like this.
I can’t read the drawings well enough to know whether I like the style of the new buildings though, hence no comment.
Hey man, hate the hating, not the hater !
Something to really keep you up at night is older concrete frame buidlings and also in particular all of those soft story buildings out in the sunset and richmond built on sand
True Zig, but there has been a ton of work in the richmond and sunset filling in the soft story (permitted or not) with rooms downs. The permitted stuff gets shear walls and grade beams. The illegal at least gets additional walls.
@Boo — the “boring” designs bring out the “SF: love it or leave it!” folks to counter the haters in a 1:1 ratio, which, allowing for additional overhead, accounts for your observed “over-30” — note this post has almost 15 replies so far 🙂
Also, “economic” posts on the same day seem to absorb activity (there’s only so much posting one can do from one’s cubicle), which is what I think happened here…
Finally, I unfortunately can’t get a sense of these places from the drawings, so I don’t really have an opinion (not that anyone cares)…
Hope this helps!
Yeah, you’re right dub dub. I noticed after I sent my whiney post that everyone was talkin it up on another topic today.
And honestly, I read SS often (probably too often) and I read all the posts and sometimes the “haters” have some great info. So just disregard my post. I’ve got love for the haters.
Ummm, the acronym DINK has nothing to do with being a “hipster”…quite the contrary. Those who use it are usually educated and cultured and upwardly mobile. You know, Bobos, in other words, and the word is usually used in the Bobo community.
@Timosha: In SF, “hipster” and “bobo” are synonyms. There are few classical hipsters in SF anymore, tho virtually all bobo’s ape hipster mannerisms instinctively (hence, the confusion) 🙂
Also, hipster is a better word than bobo, which has other unfortunate meanings…
okay I’ll bite, what’s “bobo”?
So the thing is, that the Eastern Neighborhood plan is so huge, so all encompassing, that way to many small details get lost in the shuffle. Did anyone read the EIR? It was hilarious — and will be appealed, before the whole thing ends up in court. Whole blocks that are 70% residential are being rezoned industrial. The planning people used flawed data put out by non-profit financed activist groups. The plan calls for industrial use way deep in the Mission, abutting residential. The inclusionary requirements are so onerous as to all but make it certain that buildings will remain vacant or under-utilized for another decade, until the ultra-progressive supes are gone and a new coalition of Chinese, middle class, yuppies and aging boomers elect a more pragmatic government that will overturn the whole thing. I’ve been here a log time — off and on since the 70’s Just watch.
I think it’s great to bring more residential to this part of town!
I wonder what this, and other developments, will do to future resale prices at Esprit Park. My gut is that reselling in the future will be tough as the new units that come online in the next few years bring competition (assumes units, quality, etc. are comparable). Guess that also depends on how much pent-up demand exists. Thoughts?
Thinking about buying at EP, but considering holding out until a few of the new projects are announced… and until Esprit starts delivering!
“bobo” means stupid in Spanish
I’ve been a fan of this project FOR YEARS…that’s also the unfortunate part…it has been held up for years and I personally don’t expect any change anytime soon (although I don’t have any first hand info to back that up).
Martin Building has done a good job getting community behind this project (not that it took much) and setting forth other ideas to benefit Mission Bay (ie. Greentrust) and yet still couldn’t get approval to move forward. It’s definitely a shame because that’s a really cool piece of property on which further development would change the neighborhood all by itself.
I love this project too. Doesn’t the hold up also have to do with the city’s plans for neighboring green space? Does anybody know where we are on that?
Fluj, I think that’s right and that’s probably why Martin has been so involved in the green space efforts. It’s kind of ironic, however, that the desire for more green space could end up causing the one builder (Martin) who has shown the most interest in the green space effort to pull out altogether.
@mjp94117
The developers have been sent out letters to buyers at EP saying delivery on the majority of the south court units will be 6 to 8 weeks from now. Original delivery was intended to be July though so who knows. North court won’t be until December probably but could be 09.
As far as this project vs. EP I think EP has a big advantage being adjacent to Esprit Park and in the historic district of Dogpatch. The circa 1890 homes on Minnesotta add to the feel I think. It’ll have more of a neighborhood feel I think. The views for the units at this project on 3rd facing east across Illinois is pretty rough. Historic, but real industrial looking. And you’re within sight of the electrical dist stuff over there. Sure, EP is just around the corner, but it’s still a different vibe I think. So I’d expect EP to be more desirable than this. Also, EP is top quality const and finishes so this project would have to follow suit to compete.
One other interesting tidbit of info…I heard through the grapevine that the owner of Zuppa/Globe/Tres Agaves owns a building right next to this Martin Development. It would be AWESOME if he’d open a restaurant there.
Does anyone know about the multi-unit, (possibly mixed use?) residential building that’s almost done on 19th/Illinois and 3rd?
Sorry, that would be 18th / Illinois / 3rd.
About a block and a half north of this project.
Hartsf…I was gonna ask the same question and actually submitted it to socketsite after seeing this blog so hopefully we’ll see something on it soon.
From what I’ve heard though, they are going to be on the very high-end for that neighborhood. Original estimates for price per square were very high…although likely to come back to reality I’d think.
3rd and 19th will be 19 units residential, and 2-3 unit commercial. Big units, avg sq footage of 1400 feet. Originally that building was drafted as 24 live work and had to be redrawn when the moritorium occured nearly 8 yeras ago. Long story here. I’ll wait for it to post up.
[Editor’s Note: The Corner Of 3rd And 19th Streets: A Reader Asks (And So Do We)]