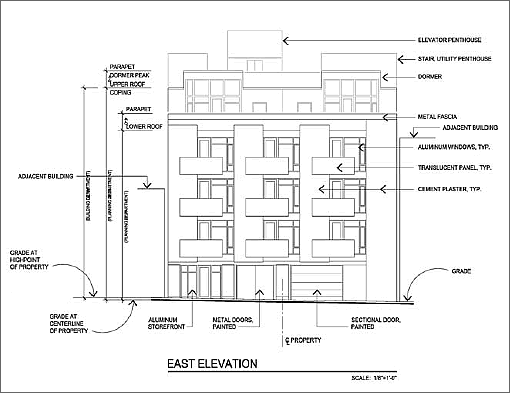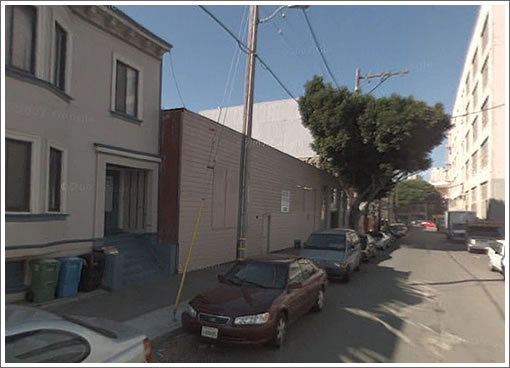
The project description from the preliminary mitigated negative declaration (a good thing if you’re in favor of development) for the proposed development of 246 Ritch Street:
The approximately 4,130 square foot (sf) project site at 246 Ritch Street is located mid‐block along Ritch Street, between Bryant and Brannan Streets within the East South of Market (East SoMa) neighborhood. The project site contains a 4,130 sf vacant building that is in very poor structural condition and does not contain a roof or north‐facing wall.
The proposed project includes demolition of the existing building on the project site, totaling 4,130 sf and construction of a new five‐story, 50‐foot‐tall building with 19 Single Room Occupancy (SRO) residential units totaling approximately 16,442 gross square feet (gsf). Each SRO unit would be about 350 sf with 8,690 gsf dedicated to common areas, circulation, garage and storage.
The project includes a ground floor parking garage for four off‐street parking spaces, one car share space, and six bicycle spaces. Floors 2 through 5 would contain 19 SRO units. The project would include planting three street trees along the Ritch Street frontage.
Construction of the proposed project is anticipated to take approximately 18 months. The project site is zoned SLI (Service/Light Industrial) and is within a 55‐X height and bulk district. The proposed project would require Conditional Use authorization for construction of SROs in an SLI use district.
As the site currently appears:

UPDATE: As a plugged-in reader correctly points out:
SRO no longer means what you think it means. It’s a term used in the planning code to mean “small studio.” SRO’s now have their own bathrooms, kitchens, etc. Cubix was approved as an SRO. They’re studio apartments, and yes, we have a need for them.
The growth of the Poverty Pimps continues unabated in this economy.
^why do negative?^ I’m not crazy about the Eastern Neighborhoods plan, but this project looks fine. Presumably rental after the experience of Cubix? We need more affordable choices like this.
SRO’s are a mistake.
They should be banned from the city.
SRO’s are always a mistake.
How can we get the city to ban the creation of any additional SRO’s?
SRO’S are a mistake.
Also shocked SROs are still being built. At least put a bin for used needles and crack pipes in the design.
haters! I shouldn’t be shocked, but I am, at the ignorance on this site. SRO’s are a valid form of housing. They work for people who are challenged financially, whether they are young folks in entry level jobs, or marginally employed folks who otherwise would live in cheap hotels or on the streets. Both private and non-profit management models work very well in SF and other places.
Let’s just ban poor people why don’t we?
People. SRO no longer means what you think it means. It’s a term used in the planning code to mean “small studio.” SRO’s now have their own bathrooms, kitchens, etc. Cubix was approved as an SRO. They’re studio apartments, and yes, we have a need for them.
The zoning code indicates that no type of market rate residential use (except group housing – aka a dormitory) is allowed in an SLI zoning. So unless they are building restricted below market rate units, this is a zoning variance to allow market rate residential use in one of the last strictly commercial zoning areas in South of Market, not a conditional use. And while I agree that we need small units in the city, I’m usually not in agreement with throwing out the zoning code whenever a developer wants to.
If SRO doesn’t mean ‘Single Room Occupancy’ then the term should not be used. Curmudgeon I agree that small studios are needed in this city.
Unfortunately, what others on the site are reacting to is that often this form of housing is not actually rented by entry-level and low paid workers because the majority of the tenants, especially in SOMA will likely be drug users and pushers and the like. It just seems to be what happens unfortunately. SF law doesn’t do much to discourage this from happenening. So entry-level workers end up with room mates in run down Victorians in other parts of town.
CameronRex – I agree, a different term should be used, at it now basically means something different. After the 1989 earthquake and the subsequent dozing of most SROs in SOMA, the planning code was changed to mandate that all SRO buildings had to be built with bathrooms. The idea was an alteration of the SRO teardown law that allowed SROs to be torn down and rebuilt with bathrooms. It also allowed construction of new buildings with the smaller unit sizes.
Good change, in my opinion, but I’ll agree with Miles that this isn’t just a simple variance, but rather an entire change in zoning.
Are these subsidized units or market rate? Makes all the difference in the world.
^My last sentence above was confusing – I meant to agree with Miles on the rezoning of this particular parcel, not the changes to the planning code that I mentioned in my prior paragraph.
That sure sounds like a ridiculous amount of “common area, circulation, and storage”. HALF the building? Surely there’s some way to reduce that and give folks more space to live in, or if we’re not in the mood to “reward” the poor for being poor, give more folks tiny places to live.
BobN – the square footage for the units is 16,442. the square footage for the common areas is 8690, so it’s just one third of the total. The lot is 4130, so I’m assuming that the entire first floor is common area (mostly garage). 4500 square feet for all of the stairwells, elevators, hallways, etc for four floors doesn’t seem out of line.
Quick googling (or binging) shows the named contact of the project is a big contributor to the Residential Builders Association PAC, a group that makes lots of money building multiunit buildings targeted towards government-funded (CnC) folks.
In other words, Poverty Pimps. They make their cash from teat of San Francisco taxpayers.
My comment stands.
Generalizatons about SROs South of Market should be used with caution. Yes, the older residential hotels in the 6th Street area tend to attract the shadier characters. However, I have worked on Third Street for 6 years with the back entrance of our building opening onto Ritch almost directly across from this proposed project. Interstingly, the “apartment” building a few doors down from my offce on Third (which also has rear exit onto Ritch), is a converted hotel that consists of studio, one bedroom and some two bedroom apartments. It is basically a glorified SRO with kitchens and bathrooms added to the small, somewhat rundown units. But I can say from experience the building seems to be occupied almost exclusively by upstanding working class people and sometimes families who need access to this sort of lower priced housing in this part of the city.
This project is technically “grandfathered” because it was originally filed in 2006. At that time market rate SROs were permitted in SLI. So no variance is needed. It will go before the Planning Commission though.
I don’t recall Cubix being a huge success.
^As for-sale, Cubix was a joke. As rental, Cubix can/will do fine.
Read the doc, if you dare. Its enough to make you want to put a gun to your head the hoops people have to go through. But the units are market rate. You can search the doc for “market rate” and find that, if you prefer not to read all the testimonials that it is not being built atop indian burial grounds.
I don’t know what “CnC” stands for, but it would be more accurate to say that contributors to the Residential Builders Association PAC make lots of money building whatever buildings that they can get built that will make money for the developers.
Members of that PAC also make a lot (more) money selling overpriced condos to the Urban Haute Bourgeoisie.
the square footage for the units is 16,442. the square footage for the common areas is 8690, so it’s just one third of the total.
Not to quibble, but 8,690 is 52% of 16,442
If there are 19 units and the average size is 350 sq ft, that is 6650 sf of space used for living. That’s less than have the spaced used for residences, seems quite wasteful to me… oh well.
BobN – Sorry, I originally read that to mean that 8690 was the common area and 16442 was the residential area – meaning that the total area would have been ~25k. That’s where my one third comment came from – my mistake.
I have no objection to low income/affordable housing. I object to housing that does not offer bathrooms or a true kitchen. People with limited incomes deserve basic amenities. A place to cook and store food is really important if you are on a fixed income. A private bath, a decent place to sleep and place to keep their personal belongings stored safe and clean. Access to sunlight. I managed a SRO once. It did not have kitchens or bathrooms. Just a single room common bathroom down the hall. It was a nightmare.
Call me crazy (join the crowd) but anything under 500 square feet is more like a cell, than a studio apartment.
Put in a few closets, broom, linen, pantry, clothes plus a place for a desk/computer. Go wild. 150 extra square feet will mean a few less units but a many more adequate homes, as opposed to a draggle of disfunctional homes.
Kathleen, 350 square feet is quite large. Many people live in places smaller than that and do quite well. Mandating more space just for the sake of more space is pretty ridiculous – calling it a “cell” is absurd.
These will have a bathroom and kitchen – the new SRO ordinance requires it. These ARE NOT SROs like the old early 1900’s ones that you find in the Tenderloin – a new name should really be used.
Most Londoners and Parisians live in ~250/300sf per person flats and and doing OK with decent bathrooms, kitchens and access to light. The want for more space is mostly cultural. Of course when you sell a home by the square foot you want it to be as big as possible to maximize profits. You simply have to convince buyers that they “deserve” 1000sf per person. Then they have to live in there.
The coldest place I lived was a 2000sf rental house in NV. Cathedral ceilings, lots of room but heating was a nightmare. To get some toasty comfort I needed almost 5 hours of constant heating a day whatever the month. My joins were creaky and my wife was cranky.
A friend who bought his 3/3 in Mission Bay has tons of windows but he’s freezing his butt off too if he doesn’t push the heating all the way.
Smaller is cozier, and more environmentally responsible. 500sf/person is a pretty decent compromise I think.
Just to be clear, each of these units will have their own bathroom and kitchen. Otherwise it would be group housing. Plus, they are each 350sf not counting the area of the bathroom. Most of them have small balconies, but 4 of the units have full on decks of more than 200sf.