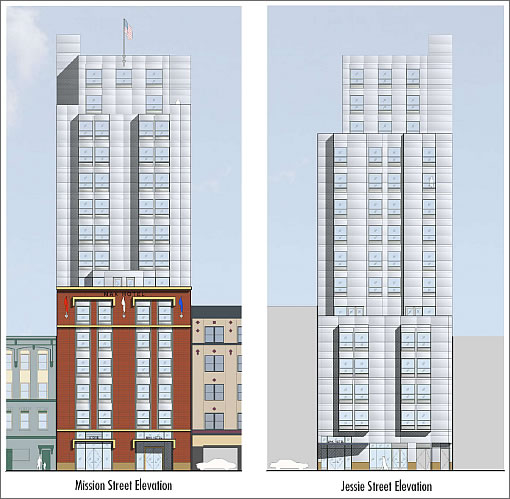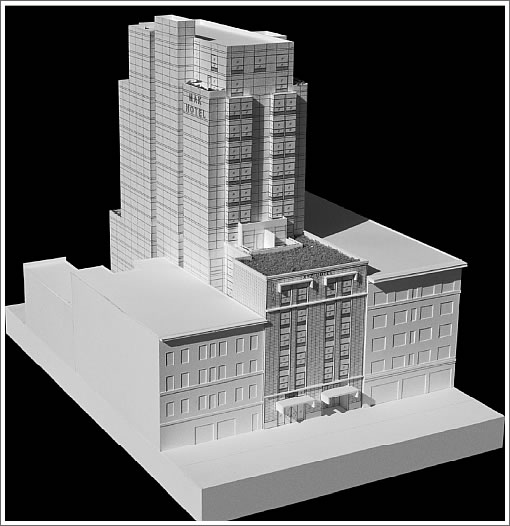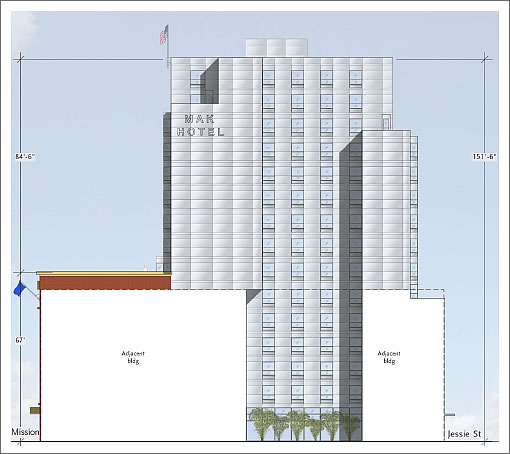
In February a reader wondered and another provided the project scoop. And yesterday the Planning Department uploaded the 942 Mission Street Hotel Project EIR for review.
The proposed project would demolish a two‐plus‐story‐over‐basement, 30‐foot‐tall building that contains about 8,000 square feet of office space and 17,000 square feet of former commercial film studio space….In its place, the project sponsor proposes to retain the existing basement and construct a 15‐story, approximately 152‐foot‐tall building.

The upper nine floors of the hotel would be set back approximately 40 feet from the Mission Street property line. These upper floors would overlook a vegetated roof at the seventh floor planted in drought‐tolerant California native grasses. Bay windows would extend up to the thirteenth level. The proportions and detailing of the fenestration in the base along Mission Street would be repeated in the windows of the upper floors.
As proposed, 72,000 square feet of hotel space with 172 rooms over 3,240 square feet of ground‐floor retail. And all without any off-street parking (nor even valet as envisioned).
UPDATE: An eastern elevation empahsizing a lightwell – or what will be a lightwell should the neighboring parcel build up – in light of a few comments and queries:

Rather generic but I like it okay and increased foot traffic would be great for the neighborhood. Fits the context and has a classic “downtown” feel. Only real concern are the sides that look like windowless slabs.
“Only real concern are the sides that look like windowless slabs.”
They probably are windowless. The abutting parcels on either side are most likely permitted to the same height. So any windows there are vulnerable to being covered up if the neighbors build up.
But what I really want to know is whether this hotel has a rooftop bar.
That doesn’t make sense. Who wants to stay in a hotel room with no windows? With the two largest flat surfaces on the building devoid of windows, only the rooms at the ends of the hall will have them.
^^^There will be windows, they’ll just be in a lightwell facing another room.
The abutting parcels on either side are most likely permitted to the same height. So any windows there are vulnerable to being covered up if the neighbors build up.
I’ve never understood that line of reasoning. The adjacent buildings might not be built for 30 years. You can always cover up the windows with sheet rock if the adjacent buildings get built.
I know windows are more expensive to put in, but I’ve seen buildings with a brick wall that have obviously been there with no neighbor for decades and it always seems like a shame.
put simply, property-line windows are problematic. there are major fire/building code issues. any building opening within a certain number of feet (5, I think) of side property lines must be fire-rated — that is very thick, fireproof, and inoperable. (this is to prevent fire spreading from one building to the next.)that also makes them expensive and not always the most useful at the end of the day. The project sponsor is probably prevented, or at least seriously discouraged, from designing the building so that there are hotel rooms which are oriented to and rely on property-line windows for their light and air. And if they did and the adjacent buildings were subsequently developed, they’d be screwed.
5FT. off PL and you can have as many windows as you want. 3FT off PL and 25% of the wall can be windows. Inside of 3ft gets the rated windows (there are exceptions of course).
were the renderings done in MSPaint? Sheez.
The hotel isn’t going to preserve the dungeon? That could have been a good draw for the tourist crowd 🙂
Anyone expect this thing to get built in the next 2-3 years? Might as well take their time with the entitlements…
@ Milkshake… better yet (than a rooftop bar), does it have a glass bottom swimming pool?!?!?!?