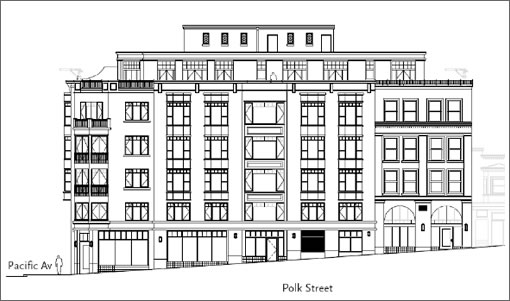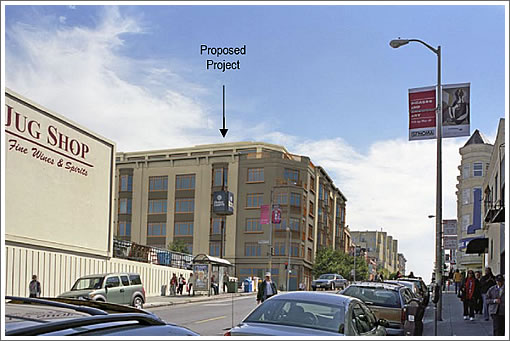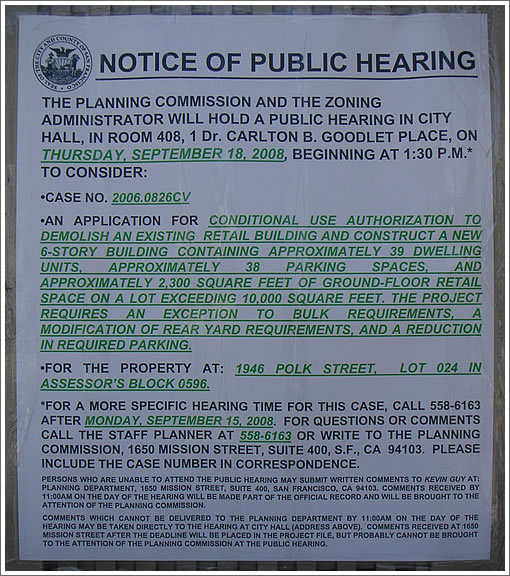
Seven months ago a plugged-in reader first plugged us in to the designs for 1946 Polk Street (a.k.a. Pacific Terrace).

Since then, a Preliminary Mitigated Negative Declaration has been issued with regard to the developments potential environmental impact (which is a good thing). And next Thursday (9/18), the developer’s application to level and develop the lot will be heard by the Planning Commission (and the public).

Once again, up to 39 new condominiums, 38 parking spaces, and ground floor retail.
∙ A Reader Asks (And We Can’t Answer): Corner Of Pacific And Polk [SocketSite]
∙ 1946 Polk Street: Preliminary Mitigated Negative Declaration (pdf) [SFGov]

I think the discount “closeout” store and the parking lot that are there now should be designated historic landmarks. I bought a carpet for my apartment in that discount store for $12. I’d hate to see it go!
Anyway, Polk street is too crowded on Friday and Saturday nights. No more housing needed.
Nice drawing, ominous looking model in pic (heavy, dark, corporate park looking). More housing needed here. Build it. San Francisco is um, a city.
I like to give developments the benefit of the doubt on asthetics…but I don’t think its possible for that to be an attractive building.
Nothing over one story should be built on the site. The new development needs to respect the rich context of the current corner surface parking lot.
I’m happy to see new housing at this location, but one of the reasons so many people oppose new development in San Francisco is that so much of it is so freakin hideous! I don’t mind the height, I don’t mind the number of units, (hell I wish it was taller and that there were more units) I just wish it looked better. The materials look shoddy, and the building doesn’t seem to have much articulation or visual “interest”, making it look like a big tan and green blob. Now I know everyone here will mewl about the zoning and how the Planning Code constrains new development, blah, blah, blah, but I’m sorry, I just don’t buy that it creates fuglyness like this where so much could be done to keep it from looking cheap and boring. Of course the code constrains heights, and forces the akward penthouse setback (especially at a corner that ideally would be visually reinforced), but it doesn’t make an architect or developer create a crappy building-skin.
The Planning Commission is likely to address the issue of ugliness. They may also reduce the size of the project. They will certainly not allow anything taller or much more architecturally daring. Of course they will not require more parking; the majority of them seem to hate cars.
SF needs more Courtyard Marriots.
wait, it’s not a Courtyard Marriot?
the outside can always be changed. I’m just happy to have more housing built.
Though I believe, to a point, that more newer units should be available to buy in this area, the proposed building is way too big. I can’t imagine the traffic on that corner in the morning – like a Whole Foods scenario. The only large building on Polk that seems to fit in, because we are used to it, is Lombardi’s. I think cost will be an issue as well. As much as people want more units, there are quite a few on the market that have not sold in RH, NH, PH, etc. SF is obviously a small city, in sq. miles, but notice what is happening in the decade old “up and coming” South Beach area. A lot of inventory. Not the same “old SF” area, but still good. Though a lot of people have money, with all the factors involved today, I don’t know if these starter units will sell at a high price – which they will obviously try for.
It looks like some of the detailing in the plans isn’t getting into the renderings. That could make a big difference.
The penthouse area as shown looks really excellent.
I thought this was a parking garage when I first saw proposed project image shown on the existing street.
aka “Polk Row” in the Santana tradition
some funny comments – esp the Courtyard. yeah, I think it could look better, but at the same time, i’m not one to offer up what it should look like as I just don’t know…and then there’s the fact that how do you balance looks / interesting factor with prices that are at market? (ie, anything looking really unique / expensive means they’d probably have to charge more and the people selling these units probably would lose money / have no reason to do it in the first place).
Anyway, don’t forget that neither the Jug Shop bldg nor Lombardi’s bldg is exactly beautiful..we’re just used to it. Plus, there are still billboards in the hood, and if you want to talk ugly, how about that huge bldg at the corner of Polk/Broadway above Shanghi (sp?) Kelly’s…
My personal choice: instead of doing 1 lrg bldg with 30-something units, break it up into 2 parcels and a separate developer do each with slightly different look for each…that’ll probably be less efficient (more elevators needed, less parking able to be built) but it would still make this thing meld into the existing landscape a bit better.
PPC – you’re concerned about traffic at this corner? Would you feel better if the building was built with no parking? That way we would elimnate the entering/exiting traffic from the current parking lot there, and not allow any new parking there. Seems like a good idea to me.
PPC Checker,
I love how you and everyone else in SF loves to eliminate parking at new construction buildings, but the fact still remains that SF Public Transportation is awful. Until they dramatically increase the frequency and speed of MUNI, it is not sufficient for many commuters. In addition, many people work outside the city, or may just want a car for the weekend or to run errands. Even if a couple moves into a condo there and one of them can take the awful MUNI to work downtown, the other one may need to get a car to commute to their job.
Personally, I would never buy a condo without a parking spot, especially if you can afford a $800,000+ condo, which is what a 2-bdr, 2-bath unit will cost at the very least in this building.
Trust me, I am all for improving public transportation and bike lanes (heck, I am a cyclist), but MUNI is not reliable. I abandoned it after living in SF for 4 months and missing some work appts. I bought a car and a meter pass, and now I am on time for everything (professionally and personally). SF needs to take some lessons from NYC and Boston (where I am from). How about bus-only lanes? what a novel concept? I tell you, some of these government officials would not last a minute in the private sector. You ever notice how many government officials commute to City Hall in a car, pretty funny. Even they know that MUNI sucks.
“Of course they will not require more parking; the majority of them [the planning commission] seem to hate cars.”
Pul-eeze. Just because someone doesn’t grant every motorist’s wish doesn’t mean that they hate cars.
SF and to a greater extent other cities took the autocentric model way too far in the last half century. Now we’ve reached a point that a car centered transport system is limiting growth (as well as degrading quality of life). The planning commission is simply trying to ease us off of the addiction.
These days pro car equates with anti growth.
That would be on my face, milkshake. The building is ugly, and without parking it makes an already tight neighborhood even tighter.
Car Owner,
The job of the Planning Dept is not grant the wish of everyone who would like to buy a place. Their job is also not to grant the wish of every developer. Their job is to allow an appropriate number of housing units and auto units into an already developed city. If that allocation does not meet the needs of someone willing to pay $800,000 for a condo – guess what? The developer will have to charge less or the land will not be developed.
The Planning Department has to live under the “Transit First” commitment that the city and its residents have signed into law – this means that we don’t design housing around people who commute out of town. You may not like that, but it’s signed into our City Charter.
Brutus,
I agree with you regarding the economics of developing land in SF, and see your point. That may be one of the reasons why so many of the buildings and parking lots are dilapitated. I, for one, wonder why there are so many parking lots downtown. Why not build residential and/or commercial buildings on top of them, and put in some parking garages underneath? It may be because those lots are too costly to develop with all of the planning restrictions. Things seem to develop very slowly in this city. A little too much regulation imo, but I do like the fact that there are no big-box retailers in the city. God, I hate them, so impersonal and such a lack of service. Plus, large paved parking lots are so ugly.
We have enough condos in the hood. Build it somewhere else
“Nothing over one story should be built on the site”
I’m in full agreement, a jiffy lube or a mcdonalds would fit that bill.
move back to Iowa if you think this lot should have a one story building on it.
The hearing has been postponed until early October.
The problem with the building is that the developer is maxing the height (80′ with penthouse and utility building) and asking for a special exception of 20% to the diagonal dimension. The combination of the two exceptions would establish a new standard of mass for Polk Street which, after all, is a small scaled shopping district. Imagine four buildings of this bulk at the intersection of Polk and Pacific. This type of scale is more appropriate for Van Ness Avenue.
The developer is eliminating the four City Car Spaces presently established on the parking space and is exporting the three or four required moderate income housing units. A few public parking spaces and entry level units for current residents of the neighborhood would have been a symbolic good will gesture on the part of the developer.
anybody know who the developer for this project is?
I never mentioned no parking in the building. I drive and have parking up the hill. The traffic in and out at this intersection plus the new residents will cause a mess at that light.
I live around the corner from this. PPC –> are you saying that a whole *38* extra cars at that corner is going to dramatically impact traffic? Are you serious? Compared to the … maybe 20 cars that park there now?
You have got to be kidding. Now, the Whole Foods parking fiasco on Franklin…. that affects traffic flow. This, however, is nothing like that.
“ex SF-er” at September 12, 2008 10:06 AM definitely wins the prize for most hilarious comment! Thanks for making my day!
Bitter Renter,
Don’t be bitter, I own a big place on Clay/Jones and go down to Polk all the time and know that the light, in the morning and evening, will make a difference. Folks taking lefts, going up the hill, to get to the paint store or downtown, or now taking a right into the new complex, also with people taking a right up the street from Polk, and drivers going down the hill to get to Van Ness or Polk. It not the 38 cars, it’s the stop light and back-up. Think about it. I don’t care if it goes up, I just think it is ugly, too big, and they will be lucky to get the price that they will be asking for. Since you live close, you will see. Good insight though.
This belongs on Van Ness? Actually 20- 30 stories is more appropriate for Van Ness. Pathetic.
Well I live across the street, the other big complex on the corner. The light doesn’t get that backed up. The biggest problem on the corner is cars traveling east on pacific and making a right onto polk on a red light. They can’t see oncoming traffic and always pull out blindly. Some nice crashes have happened. I like the complex because I love the area and think it needs more condos; but I don’t like it cause it’ll take away my view and I’ll have to listen to construction for a long time! Overall, I’m for building it but I do agree it’s pretty big for the corner (we’re only 16 units)
This building eclipses tenant’s views who live in apartments on Polk Street and had panoramic views. The developers will make money by selling these views to the highest bidder. The decision to build it at this location reflects incredible incivility. The surrounding neighborhood is already congested.
As well as robbing people of their views, the developers have plagued the neighbors with construction noise for many months. The developers lack consideration for the community surrounding this site. I am surprised that it got through the planning department and these planners have no interest in preserving the integrity of the neighborhood.
Elaine – Views aren’t protected. As far as construction noise goes, how do you propose buildings get built w/o construction noise.
The only noise here is that of a selfish, entitled, NIMBY.
Fishchum, I was afraid to respond to Elaine. I’m hoping her post was tongue in cheek.