Purchased as “a diamond in the rough” for $1.5 million in September of 2016, the remodeled 1,880-square-foot Noe Valley home at 374 Valley Street returned to the market listed for $2.35 million in July of 2018, touting “luxury finishes throughout with new systems, [a] modern designed floor plan [and] seemingly endless natural light” and “No bidding needed! BUY NOW for the list price.”
Subsequently reduced to $2.15 million and then listed for rent at $12,000 a month as well, the asking rent for the property was dropped to $8,495 in September of 2018 and the property was then removed from the MLS without a recorded sale.
Plans to add a garage, expand, and convert the property to a two-unit building were drawn in 2019, the permits for which have been requested but not yet approved. And having returned to the market priced at $2.899 million six months ago, the list price for 374 Valley Street is now down to $2.399 million, a sale at which would be “at asking” according to all industry stats, despite the original asking price of $2.899 million and an interim reduction to $2.599 million this past June.
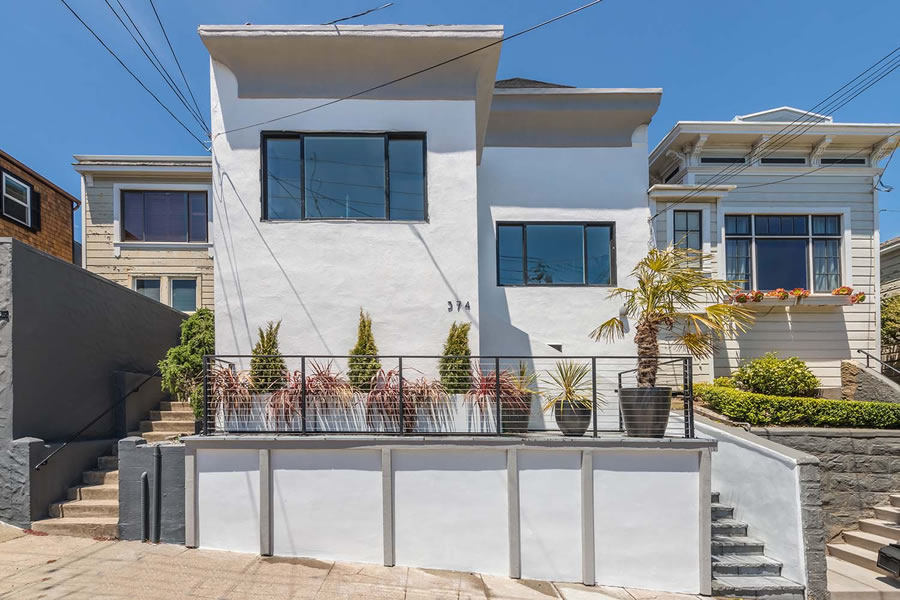
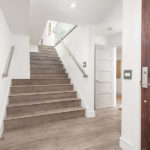
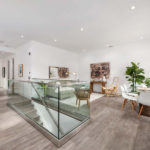
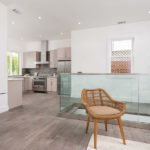
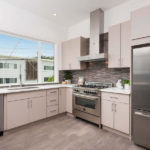
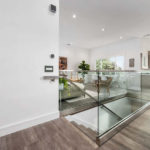
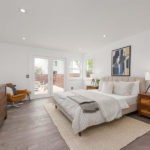
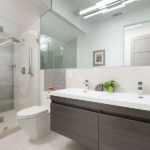
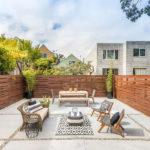
Terrible layout with Home Depot finishes and no garage for $2.399? No thanks. Maybe it’ll sell for <$2M.
It’s a failure of city policy that someone remodeled this cardboard shell with stuff that was on sale at Lowes instead of wrecking it and erecting a good building.
$2.4M and you don’t get a full living room space or a full dining space – they are jammed together and small/awkward. You don’t get a parking spot, either, which is definitely an expectation if you’re buying a SFH in Noe. Street parking in that area might be fine, but still, that is an ego hit many people are not willing to take. Yikes.
Great point by Jeffrey – a demolish and re-build of a two unit Noe McMansion would have been better for everyone involved, including city property tax revenues.
The facade is particularly off putting. You can tell that at some point the Victorian trim was removed to give it the Stalinesque streamlined look. The only thing left to do is plant some lovely bougainvillea and hope it takes.
Ideas: New windows in the front, a garage, of course, and maybe offer to pay to have that building in the back power washed.
I’ll start small and simple (and move sequentially): someone please explain the logic in that first picture: if you start on the left, you will repeatedly be confronted by a series of walls that force you to move right, Wouldn’t it make… you know, like.. sense to mainain the same width – i.e. the minimum – the whole length ?? Was Sarah Winchester(‘s ghost) the consulting designer here ??
Next stop: the Front Wall…three strips too few, or three too many???
In a house that small that was an opportunity to come up with some creative storage solution. Maybe a small closet in that space?
As opposed to a much larger closet in the space occupied by the useless, cut-off steps?? Or do you mean that’s what they should have done ?? I agree (or at least it would have made sense)
That’s what they should have done. I’ve lived in small apartments and I hate wasted space.
This is the logical degradation of the SF-flipper school of real estate. Unless they take a real loss, this sort of behavior will continue. White sheetrock and grey paint and grey floors should not equal hundreds of thousands in profit, for a very small house that started as accommodation for modest workers. Now that the market is retreating, perhaps flippers will learn the lesson.
From your keyboard to God’s ears.
According to the CPI Inflation Calculator on the BLS website, the $2.15 million asking price in September of 2018 represents roughly $2.599 million in today’s money, so if this closes at $2.399 million the seller will realize about an 8 percent loss in real terms. I agree with the comments above, they should have bitten the bullet before the pandemic and added the garage and converted the property to two-units.
The houses on either side are what it originally looked like?
Not so charming now.
So. Much. Space. around the fridge
The refrigerator doesn’t look like a built-in model, so ventilation is required per installation instructions?
Did the architect use the building across the street as inspiration?
I kid, of course. There was no architect on this project.