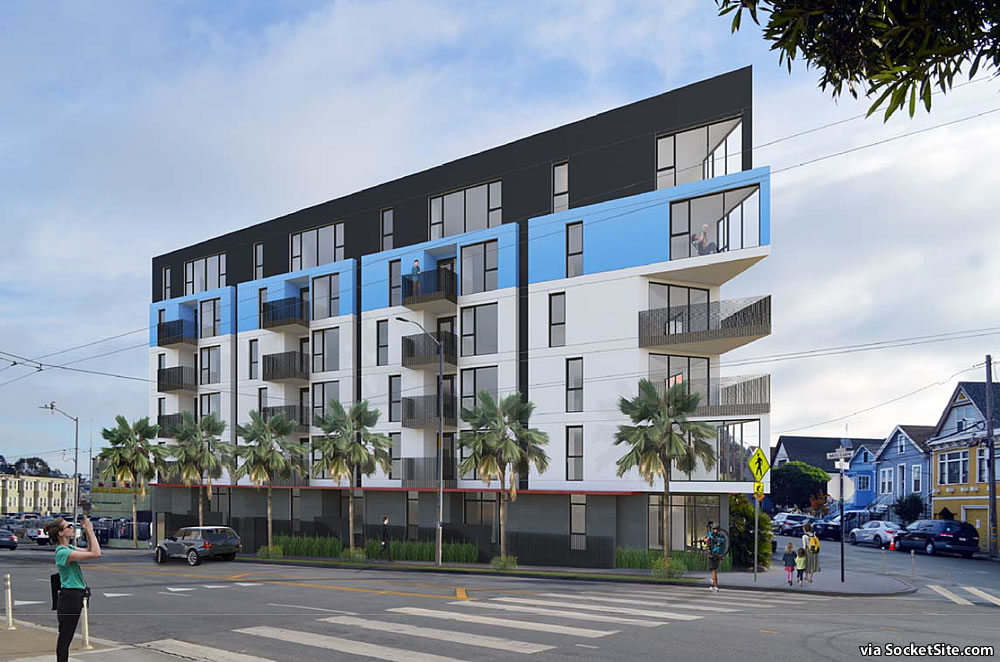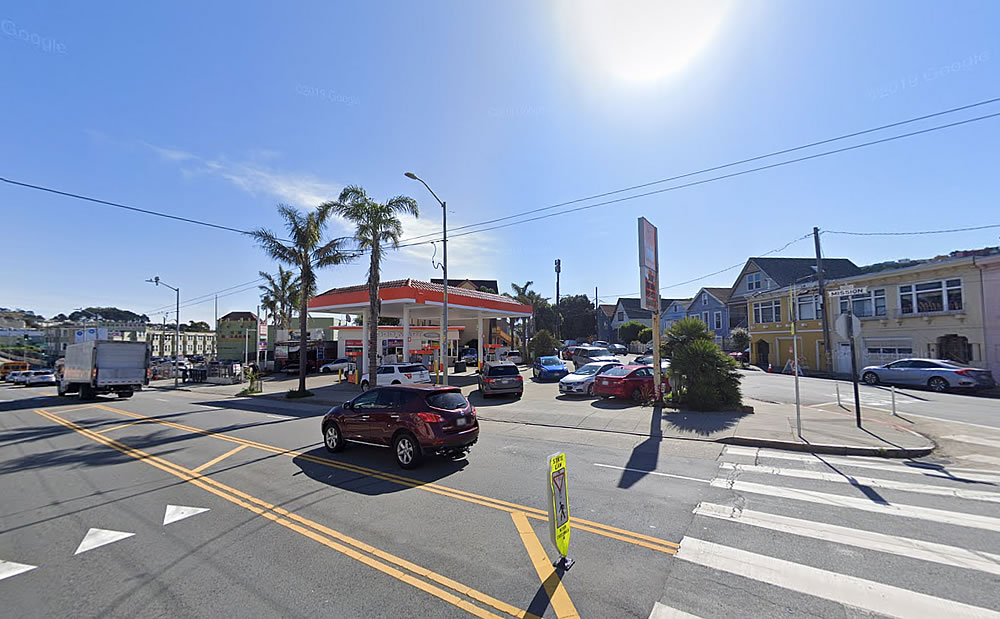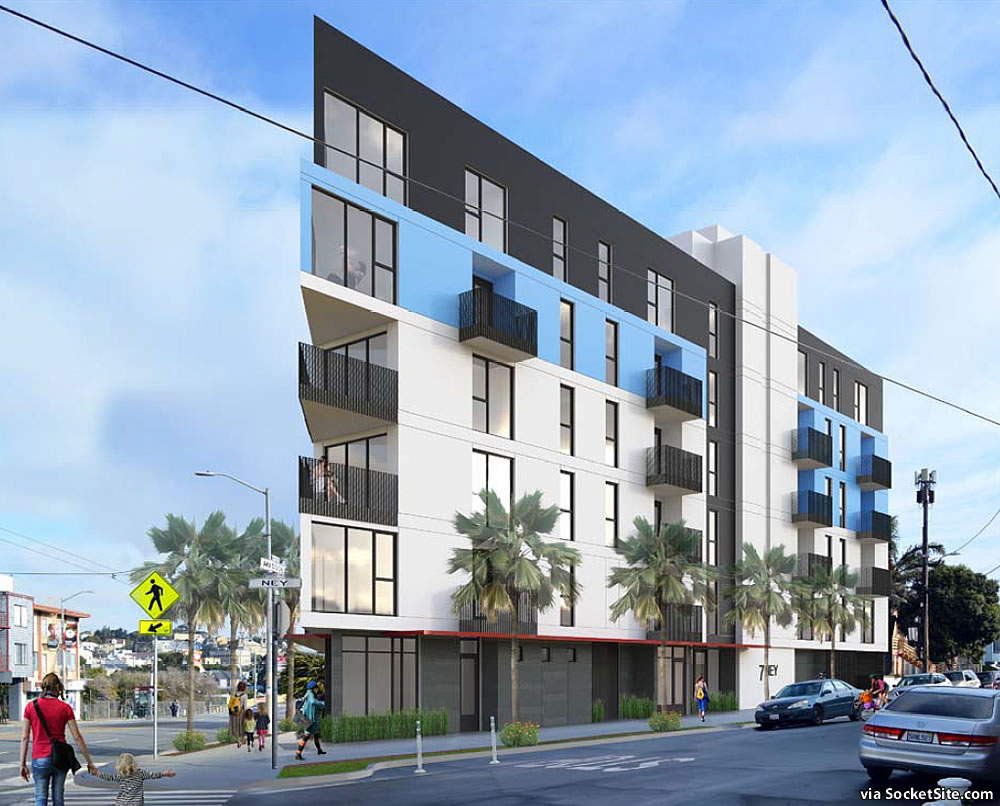Plans to redevelop the Excelsior District gas station site at 4199 Mission Street, which was purchased for $500,000 in 1998, have been in the works since 2007, at which point a four-story, 40-foot-tall building, with 12 condos over 2,000 square feet of ground floor retail space and a garage for 15 cars was envisioned to rise.
Waylaid by the Great Recession and downturn in the local market, a market which actually started to turn in 2006, despite numerous protestations at the time, the aforementioned plans were abandoned. But as we revealed a few years ago, plans for a bigger six-story, 40-unit development to rise up to 65 feet in height across the site were being drawn, leveraging San Francisco’s “HOME-SF” program to build over the existing height limit for the site.
Since refined and newly rendered above and below, the plans for the proposed 40-unit development, which would now rise up to 60 feet in height with a basement garage for 13 cars, is close to being entitled, with an “anticipated” start of construction in March 2024, according to its application.
All that being said, an application to secure permits for the development, much less to remove and remediate the existing underground storage tanks on the site, have yet to be submitted to the City. There’s the precarious state of the current market, once again. And in exchange for being allowed to build over the existing height limit for the site, the development team has agreed to offer 30 percent of the resultant units at below market rates, at least until the project is entitled. We’ll keep you posted and plugged-in.



This is a bit confusing:
“And in exchange for being allowed to build over the existing height limit for the site, the development team has agreed to offer 30 percent of the resultant units at below market rates, as least until the project is entitled.”
I think it should be “at least” and not “as least”. Either way if the entitlement calls for 30% affordable units isn’t that set in stone once entitled? The phrasing makes it sound as if once entitled the 30% figure is up in the air.
Deleting enclosed space to create a couple sexy looking balconies as done here on the “prow” of this building looks interesting but the resulting exterior spaces are seldom used because of the cool and breezy climate. Ironic, because probably no cost is saved. By the time you have a nice guardrail and a weatherproof deck and soffit, you could have just built the space out.
I think the idea is to give the condo sales desk a few alternative floor plans to offer. It helps tailor the product to each buyer, and also makes units slightly less comparable to each other, allowing greater price differentiation.
In addition the tippy tip of that point will be unusable. I remember visiting friends who lived in a building with similar pointy features and the acute angled part of the apartment was too narrow for people, furniture, pictures, plants, anything. But it did accumulate dust that was difficult to vacuum away.
This is one of the rare cases that value engineering actually increases value. Trim off as little as 18″ of the point. No usable space is lost and there’s less useless space to clean, less wall space to lose heat, less force to cantilever, less area for birds to go splat. I’d trim it so the truncated wall is at least a foot wide on the interior.
In addition the tippy tip of that point
Please: the apex…we’re adults here
(well, at least a few of us are)
San Francisco building codes require developers to include a certain amount of outdoor space in each apartment complex (It can be either private or shared). The balconies are likely there to get to that requirement.
Still waiting for 2 Tingley to happen 😒. I’m surprised that Joe’s Cable Car hasn’t just collapsed on its own weight by now or succumbed to the elements.
More than fifteen years since the developer began working on plans for this project and all they can say now is that the anticipated start of construction is March 2024? No application to do something about the existing underground storage tanks yet filed?
They have had an adequate amount of time to get their act together and begin construction work on a project like this. If they haven’t yet even begun dealing with the storage tanks, then perhaps it’s high time they get forced to sell the property to some other entity who has the wherewithal and the desire to actually move the project toward completion in the foreseeable future. The City should cancel their application in the same way that Superior court judges can throw a civil suit out of court for the failure of a lawyer to conduct the timely prosecution of their case.
This is yet another one I’ll be bookmarking so I can point to it next time some chain yanker in these comment threads attempts to assign all the blame for lack of development in San Francisco due to Planning & DBI’s bureaucratic processes to obtain an entitlement. If The City simply had fewer projects that were being land banked or applications submitted that were disingenuous entitlement flips, service times would be decreased.
Or you could look at it the other way and say, “why would they shut down the gas station and convenient store 15 years before they got approval to build?”. Seem to me you would want to confirm that you can get what you want to build before removing the income component of your property.