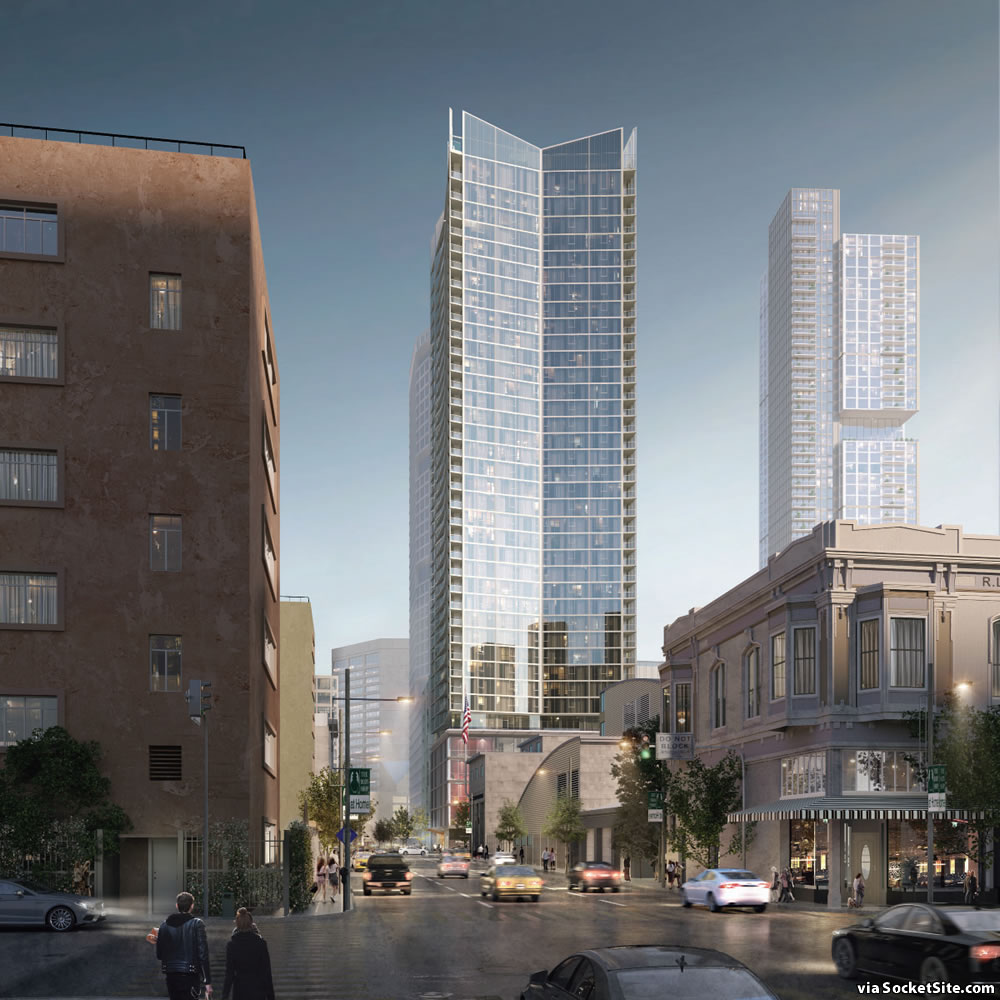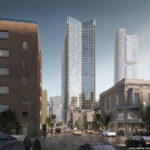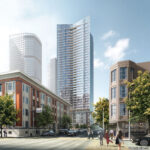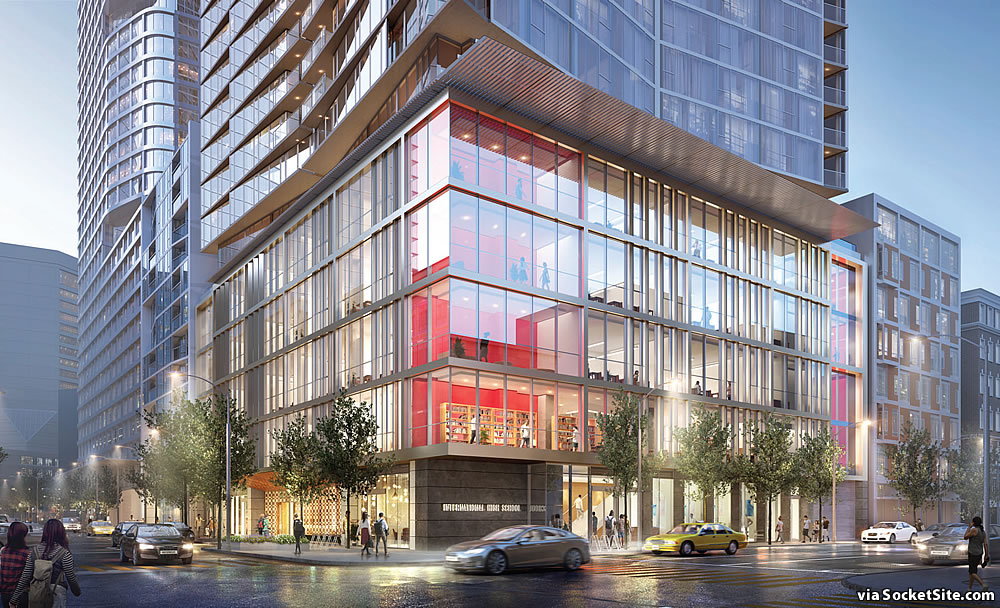As we revealed at the end of last year, a modification to the approved plans for Related California’s 365-foot-tall tower to rise on the parking lot parcel at 98 Franklin Street, at the intersection of Oak, was in the works, a modification which would increase the tower’s height to 400 feet and yield 385 residential units, up from 345 apartments as approved, along with 85,000 square feet of space for a new French American International High School within the tower’s 5-story podium, 3,000 square feet of ground floor retail space, and a basement garage for 110 cars.
As we outlined at the time, a building permit for the development has already been requested, and was in the works, but is on hold pending approval of the additional height and plans. And clearing the way for the modification’s approval, San Francisco’s Planning Department has now amended the Environmental Impact Report for the tower, allowing for the additional height.
At the same time, Related is also seeking approval for the tower to be 100 percent market rate, eliminating the previously proposed inclusion of on-site affordable units and offering to dedicate the razed parcel at 600 Van Ness Avenue, which was previously entitled for a 168-unit development, for the potential development of affordable units, at some point in the future, instead.




Should be
– Taller!,TALLER!!,TALLER!!!
– Scrapped
– Made100% affordable, instead
– None of the above
Discuss.
Developer trapped in their position?
Taller, obviously, but I’ll take it.
Obviously.
Glad that you agree
What a move by the French-American School to buy the site in 2012 for what must have been a low sum. Impressive real estate development work coming from a school.
Nice to have some economic diversification down there with a school. Obviously, the housing is great, too. I wonder if SF will loosen its height and density restrictions instead of caving on the % of affordable housing. Something’s gotta give…
the current school is only a few blocks away. my kid is in the elementary school
Yes, I stand corrected. There’s a nice little enclave of schools in that area. This would be a very nice addition.
I think it’s way too early to commend the school for acquiring the site unless they already have the cash in hand from the developer, which I doubt. An eleven year hold is a long time, and we don’t know what their carrying costs are. Skidmore, Owings & Merrill doesn’t work cheap doing these revisions, either.
And this isn’t “impressive real estate development work”, as the property hasn’t yet been developed. When this project was mentioned here in 2018, and the proposed project was proposed for a height of 359 ft., the project team was “aiming to break ground in 2020.” Now they are asking for a totally market rate residential portion of the building over and above the forty extra units, which might indicate they need additional revenue to make the project work.
At this stage of the project, the best all non RE cheerleaders can say is that this is an impressive set of renderings.
That is a jaded and pessimistic take. Find me another private high school anywhere in the US that bought an expensive, centrally located piece of land in the 2008-2012 range and has gotten this far with a project this big. This is an aggressive play that deserves kudos.
It’s seems like a conservative take – in the traditional de-politicized meaning of the word – since schools are normally tasked with educating, not developing…other than young minds.
The French are famously traditional…non ??
Not a high school, but Academy of Art kinda of normalized it.
I am not comparing them to other private high schools, I am saying it only counts as “an aggressive play that deserves kudos” if it actually gets built. People were giving Salesforce Co-Founder and CEO Marc Benioff kudos for hiring Legorreta and Legoretta to design a corporate campus in South Mission Bay. You know what happened, right? When it was about to receive S.F. Planning approval, Salesforce backed out.
Related is one of the most sophisticated operators in the S.F. real estate “game” and while have no specific knowledge about this project, you can be sure that they are well aware of all the macro issues outlined by Dave and citizenkarma is their comments below.
Even if the modifications to the building permit and the change for a 100 percent market rate building are approved, I fully expect them to sit on this project and not proceed to break ground in the next three years while they sit back and see if enough white collar workers return to office buildings in this area and want to minimize the time they spend commuting to pay top dollar for housing.
Agree the developer will sit on the entitlement for 3 years. If things have significantly improved in the Mid-Market area they may go forward. If not Related will seek a 3-year extension on the entitlement.
The viability of the proposed Hub towers (one would have over 900 units) is in doubt with the defacto collapse of the Central SOMA vision. More than 40K new jobs but relatively little new housing – the latter was to be supplied by the Hub towers on the edge of Central SOMA. Projects like the Tennis Club and Flower Mart are abandoned or on indefinite hold. Without those projects (and others) and the 40K promised jobs the Hub vision – and perhaps this project – won’t come to pass.
Always compensating with imaginary other tall buildings in the renderings.
Is supersizing the project and making it all market rate an attempt to get it to pencil? This sits in the middle of an area SF’s chief economic analyst said could see a 40% office vacancy rate in the next few years. Reddit today announced a big downsizing of its SF footprint and a relocation from 1455 Market to 303 Second Street. Block has announced it won’t renew its 1455 lease which comes due next year at which poiunt the building will be mostly empty.
With a shrinking job base in the immediate area and the sketchy street scene that forever plagues this part of town exactly who is the target audience for these units? Unless one works in the area, I can’t see much demand for them. Even if I worked nearby, I would never live in the mid-Market area.
Took the “target market” words right out of my mouth. I have yet to see any population and demographics projections from any reliable source that would serve to justify location/profitability of buildings like this. Further, a demographic/income study needs to be done that analyzes recent movers to SF proper. Who is replacing the tax base that has permanently left?
Upvoting Mission Urbanist’s comment below, there is a large group of people who have traditionally come in to the city for the opera or the ballet seasons (two different audiences) and their galas, SF Symphony performances, and Hayes Valley shopping and restaurants. Jazz Center and San Francisco Conservatory of Music are more recent additions. Not too unpleasant a walk between those venues and 98 Oak.
Without a reference to data showing where those arts patrons live, I strongly suspect most of that “large group of people who have traditionally come in to the city for the opera or the ballet” live overwhelmingly in detached SFH’s located in towns like Alamo or Atherton and commute in for the specific shows they want to see. Are you arguing for The City to have more pied-à-terres? There is no shortage of housing in that category targeted at the upper crust.
It would be better for The City if we planned and zoned to house folks who work for and perform in those shows, not to mention the service workers who make the shops in Hayes Valley and surrounding restaurants viable. Approving a 100 percent market rate development (if it ever actually gets built) wouldn’t accomplish that.
Am not advocating, just observing/speculating as a former ballet goer (standing room) and salesperson in Hayes Valley. The current cost of building in San Francisco and the amount of surplus capital in the world wanting some place to go does seem to doom new units to becoming pied-a-terres. Ideally there’d be a significant amount of subsidies for housing for service employees (my boss in Hayes Valley lucked out on such a unit) – also for maintaining our stock of PDR spaces. I was addressing Dave (Seattle dude)’s comment about the “sketchy street scene” surrounds.
At nearby office building at 1455 Market St, the last remaining office tenant (reddit) is in the process of moving out. Which will leave behind 1 million SqFt vacant office space in one building. The entire building. Who is excited about starting new project at mid-market?
The US needs more of this diverse occupancy type of urban building. With the move to electric cars, it should be easy to incorporate charging stations (aka parking lots with charging) in place of the gas stations.
The great thing about electric cars is that we don’t need to dedicate entire parcels to charging them. We’ve already built a network that delivers electricity to the premises.
You know what else is electric? The trains that run right by this spot!
Walking distance to Hayes Valley, Jazz Center, Symphony, Opera, great transit access. I can imagine a lot of monied people finding the location quite attractive.
Walking distance to tenderloin. Good luck with the marketing hype and “monied people”.
If I am monied man, and I am going out to see the opening of Il Trovatore with the Mrs. wearing my Rolex Submariner, I am probably being driven in a so-called ‘black car’. It is highly unlikely that I am taking transit, and I am certainly not walking and possibly getting into a situation where a smack addict on the street will demand the watch from me for passing by.
You should take the 49 after the Opera lets out on a weeknight, you might be surprised.
It always strikes me as odd when the architect is not credited, but SocketSite puts their watermark on the architect and developers images…