Having been undermined by advocates back in 2016, Lennar’s approved plans for a 157-unit development to rise up to six stories in height at 1515 South Van Ness Avenue, on the shuttered McMillan Electric Company building and parking lot site, were appealed and waylaid.
Subsequently acquired by the City for $19 million in 2019, the Mission District site, the parking lots of which are currently Safe Sleeping Sites, is now slated to be developed by the Chinatown Community Development Center (CCDC) and Mission Economic Development Agency (MEDA).
As designed by David Baker Architects and Y.A. Studio, the proposed 9-story development would rise up to 75 feet in height and yield 170 below market rate (BMR) apartments, leveraging a State Density Bonus for the additional height and unit count and 2,930 square feet of retail space fronting South Van Ness Avenue, the preliminary plans for which have been submitted to the City for review and feedback.
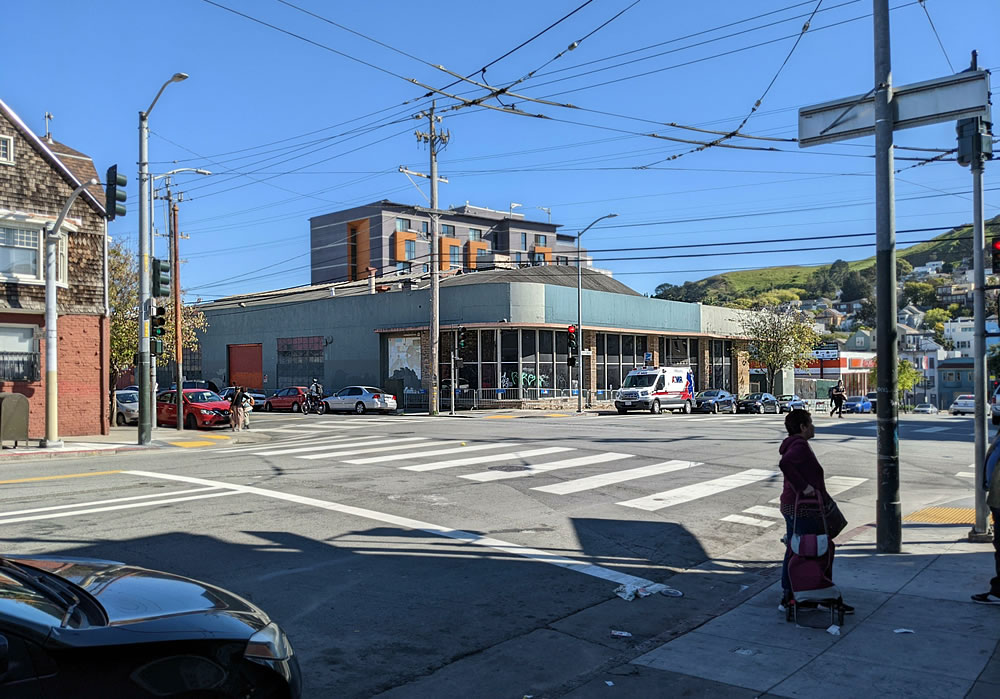
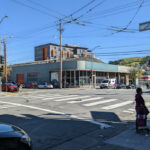
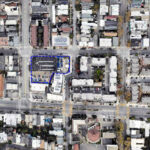
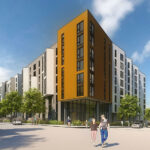
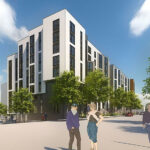
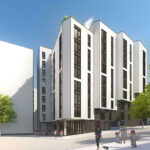

Very nice, excellent project and proposal for the site. (Key items – focus on that parapet not too mundane…, and retail component, not just a flat edge think if solar possible) and transit, need an extension of BRT Van Mess down to ceasar chavez and back over to the T-Line! extend it and loop it past the hospitals, so you have 4 hospitals and jobs available on one route near transit no car needed!
The half bus lane SFMTA installed on Mission was controversial enough, a BRT extension is not going to happen
Mission St is the transit corridor in that neighborhood, not Van Ness. Reserve Van Ness for traffic
9 stories in 75 feet? Those units will be lucky to have 8 foot ceilings, maybe even less. Doesn’t the ground floor require some extra height? I guess a BMR project is the place to put that kind of density but, wow…
8 foot ceilings is the most standard height for ceilings in the US
So when you account for the thickness of the floors – the interior ceiling heights in these units will be 7 feet. Oof.
Basic math / basic construction.
This is why we shouldn’t have height limits at all. There is no public good that is lost by giving people normal heigh ceilings, but we have arbitrary restrictions on height even when the density is fully approved.
75′ height looks to be measured from the midpoint of the lot, while the 9 stories only happens at one side where the grade is dropping. Seems to be 8 stories where it is measured at 75′. 7 stories with a tall ground floor on the corner.
This should be at least twice the proposed height. The City needs, and can support, far more density.
renderings look nothing like the actual streets… these renderings have 60′ wide streets and an almost beach-adjacent feel.
As described above…keep in mind that the previous proposal, from 2016, was for up to six stories. This current proposal is for nine stories, using a State Density Bonus to override local zoning regulations. In other words, the proposal is already denser than what The City can support.
Can support or will allow?
Will allow. Saying The City can’t support a normal apartment building is blatant NIMBYism.