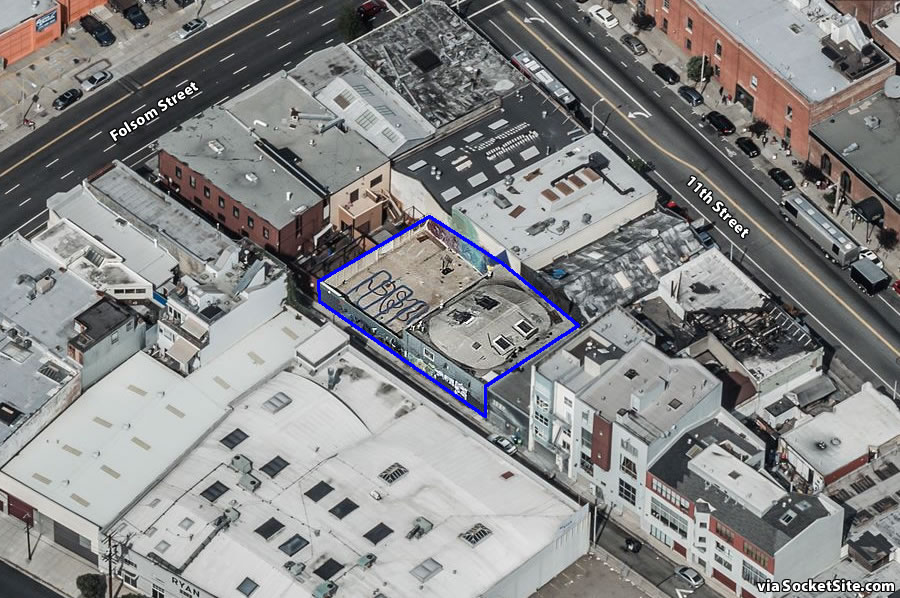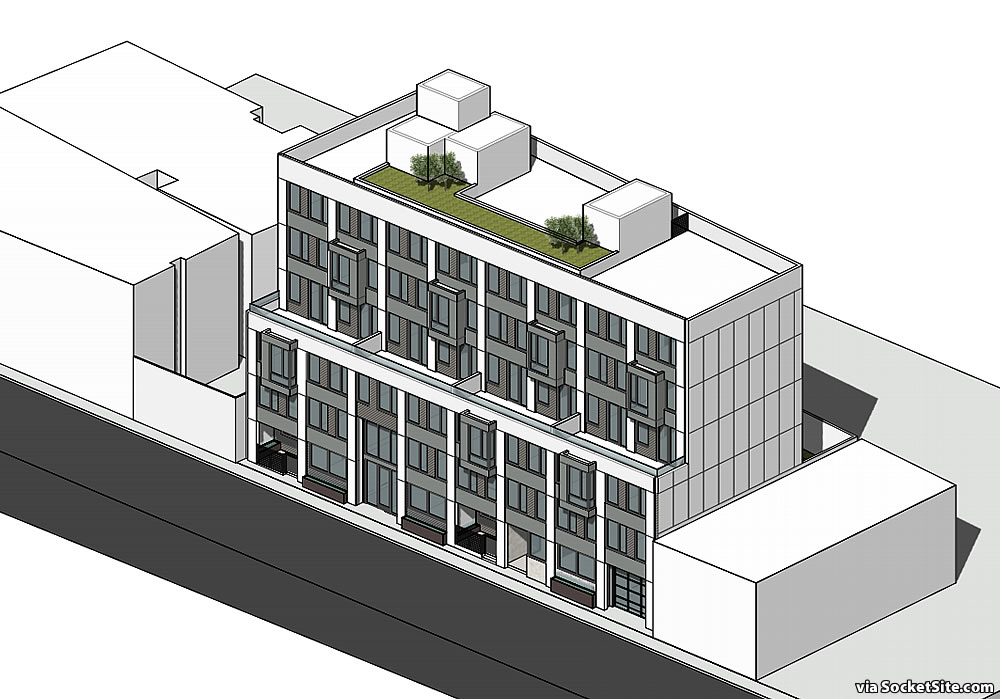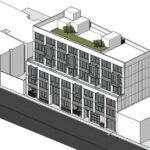While permits for a five-story, 19-unit residential building to rise up to 55 feet in height upon the Western SoMa site at 33 Norfolk, a merged parcel which abuts the rear property lines of a couple of 11th Street clubs, were approved and issued back in 2019, the ground has yet to be broken. And a revised set of plans have since been drawn.
As redesigned by SIA Consulting, the revised set of plans would now yield a six-story building with 24 residential units (a mix of 12 one-bedrooms, 10 twos and 2 threes), with a two-car garage and secured parking for 24 bikes.
But unlike the ceiling heights of the units, which were originally designed to average over 10 feet in height [but now average closer to 9 feet], and the height of the “sound wall” which is to be constructed along the rear property line of the parcel and was originally spec’d to rise up around 30 feet [but has been reduced to 20 feet], the effective height of the building hasn’t changed.
With the height of the proposed sound wall to be constructed along the rear property line of the parcel having been raised back up to 30 feet, as newly rendered below and was originally approved, the approval of a new building permit for the 24-unit project will constitute the development’s approval, save a requested Discretionary Review.
And while currently on hold, the paperwork to secure a new building permit for the project has been submitted to the City for review.




It is difficult to see how this would be built in the next 5-10 years given labor and materials and financing price increases. The notion that there is a big wave of inventory coming online in San Francisco is dubious.
I’m sure some socially-oriented, taxpayer-funded projects will be built (senior homes on Geary), but for economically-constrained owners it doesn’t make sense to break ground.
When you get off your high horse please give us a call as we’d like to explain the finer points of building in the city. Material prices are actually down for a project like this (wood frame). There is a surplus of non union labor where wages are stagnant or decreasing. There are plenty of jobs breaking ground now or in 1 year that are not “affordable”.
I remember a time when I thought I knew everything also, the difference is I was 12!!
That’s what happens when someone has a property value axe to grind. As a result we have the most ridiculous NIMBY contingent around. It is no different with investors in specific projects (e.g. Meta, Theranos) — they will defend their poor choice against all logical and moral odds.
Agree wrt rationalization and talking one’s book but this doesn’t read like NIMBY-ism to me.
I am happy to be proven wrong on this (especially now that I have been outed as a 12 year old NIMBY)
What do you think this building would be worth if it was completed?
How do you arrive at that number?
How much do you think it would cost to build?
What is the current cost of funding for a construction loan?
What are current city fees per unit?
Hard costs of construction?
I would indeed be happy to give you a call and find out how this project works. My general rule is that if there is a lot of profit to be had, a project will be completed. But this hasn’t been built since 2014, (which was a much better environment in which to build).
Also, what are some other similar projects that are breaking ground now? I confess I don’t know every neighborhood and if these projects are profitable, I would be curious to find out where.
2 car garage?? If you’re going to go through the hassle of putting in a curb cut, making the pedestrian experience unwelcoming and more dangerous, then might as well put in much more parking.
I feel like there’s some value to a small garage that can be used for loading, or as a workspace. The trick is managing its usage among all the tenants.
I also think there’s a significant difference in pedestrian-hostility between a many-car garage and a two-car garage. Certainly in terms of frequency of traffic, but also in terms of design. Some small garages I’ve seen manage to maintain some level of human scale and visual interest in a way that cavernous large garage entrance don’t.
…and there isn’t much “pedestrian experience” to worry about on a small alley like Norfolk. A handful of cars coming in or out of a driveway, spread out over a day, is not going to result in many instances where a car and a pedestrian are there at the same time.
Has SIA dug themselves out of their legal troubles yet?