Purchased in an off-market sale for $4.988 million or roughly $1,136 per square foot in March of 2019, the “masterfully remodeled,” 4,390-square-foot Noe Valley home at 2430 Castro Street returned to the market listed for $5.898 million earlier this month having been redecorated but not newly remodeled or further expanded.
The five-bedroom home is outfitted with floor to ceiling windows for light and views, an open main floor plan that leads to a tiered outdoor space, “for a seamless indoor-outdoor experience,” and an oversized main suite, along with two other bedrooms, on the home’s top floor.
And the listed sale of 2430 Castro Street has now closed escrow with a contract price of $6.15 million or roughly $1,400 per square foot, representing total appreciation of 23.5 percent for the Noe Valley view home since the first quarter of 2019 or less than half the 48 percent increase in the widely misreported “San Francisco” index over the same period of time.
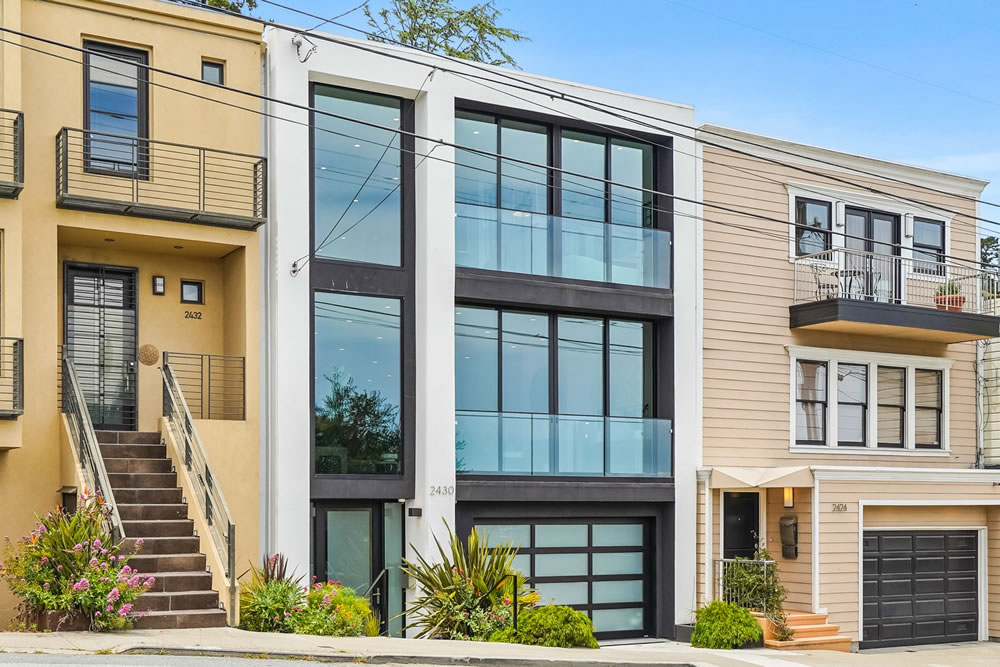
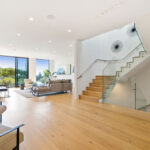
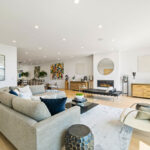
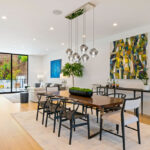
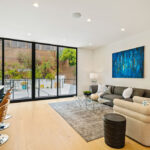
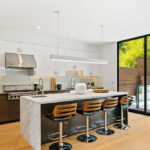
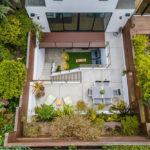
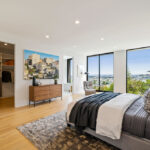
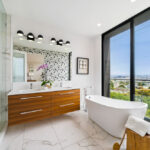
More gypsum than White Sands National Park. Jesus, my eyes.
trimless gypsum tho
A white box with can lights. How innovative. How exciting.
Yeah one person’s “masterfully remodeled” is another’s “meaninglessly muddled”…
Needs more recessed lighting.
Why are people bagging on recessed lights? Would you all rather have tons of lamps or light fixtures hanging all over?
That’s because your remodel looks like every other remodel as well as the Chase Center’s hallways.
Yes we would, as people do all over the world: lamps and chandeliers are good.
I don’t get noe valley. Not my location, and while this house has a view, it’s pretty far out there. This is a poor man’s Laidley St House.
Warmest part of SF, attractive, quiet and safe. Great access to Peninsula / South Bay.
Beg to differ, Panhandle Pro: Noe is definitely Not the “Warmest part of SF”. Having lived in the Mission and Potrero Hill for quite some time, both are often noticeably warmer than Noe…
That’s true. But I’d be surprised if this micro-location doesn’t enjoy a degree of banana belt warmth over areas even a few streets away. It’s often going to enjoy lower fog getting broken up in 3 directions.
Lest anybody think I had anything to do with this one, I didn’t. I’m glad SS saw fit to include one of these, as there have been quite a few under the radar over the past however few months. No, it’s simply an illustrative apple that I think pretty clearly illustrates what’s been going on in Noe and surrounding wrt these sorts of things. For me, if it were a few blocks closer to Church or 24th, and had a more inviting backyard it would have sold for more like ~7M. But it did well. Nice property.
There is absolutely nothing interesting about this home or its decor. It looks like any other SF remodel except even more dated.
I think the best way to think about this is that it is not “Masterfully Remodeled”, in terms of aesthetics, but in terms of maximizing the return on investment for the remodeler. The most interesting about this home and its decor is the masterful amount of money it produces on sale to increase the bank account balance of the seller following the close.
of course this sale did not involve the investment of the remodeler what so ever.
I don’t understand the point of creating a sunken open area off the lower level – at the expense of having a larger flat area off the main (kitchen / living) level.
And… half of those full-height glass windows on the 2nd floor, facing the street, are the *bathroom*?! I’m hardly shy and reserved, but I don’t want full-height visibility for my various bathroom functions…!
It’s set into a hill, is why.
Yeah, the nicest thing I can say about this remodel is the back yard (that en suite tub is pretty nice too). Dividing it into multiple levels cleverly avoids a fate of staring at a 20ft tall retaining wall while bringing some of the outdoor space up into the light.
The en suite tub adjacent to the full-height street-facing windows? um, OK…
Curtains are an easy fix for bathtub privacy. They could be left open for the majority of the time nobody’s taking a bath.
Sierrajeff — Hard to say without seeing it in person, but from the photos/street/angle it really doesn’t seem like you’d have a lot of looky-loos. Regardless, you are allowed to decorate a home one you buy it. Curtains, half-curtains, tint, etc. All sorts of easy ways to gain privacy.
well sure, but it’s simultaneously rather wasteful and pointless to spend on floor-to-ceiling windows and then cover them with curtains or opaque coverings.
Only two exterior side walls of the early 20th century cottage were kept. Only a developer would consider tossing 95% of the existing structure in a dumpster “remodelled”.
Not so, as it’s a San Francisco DBI term for such a build in point of fact.
Same difference? The SF DBI experienced “regulatory capture” a while ago under Hui.
The glass, chrome, and oak staircase gives this place an early 2000s vibe. I like it.
Does “redecorated” just mean changing the paintings and furniture? Was it white-box to white-box?
Wallpaper, paint and other little changes as well.
And this is why they keep ripping out old interiors to make characterless (to me) white boxes. They sell.
Serious question: Does it feel claustrophobic living in a rectangular shaped house with only windows at the ends? Every house I’ve lived in had windows/natural light on 3 or 4 sides of the house or sky lights.
That depends on other factors like the existence of light wells or high ceilings. Much of SF’s old stock abutted side-by-side on 25′ wide lots have both.
The pictures show very light-filled and spacious rooms, it doesn’t seem claustrophobic at all. The home looks quite nice, even if the interior style is not necessarily my taste (to be fair, my “maximalist” taste is not many people‘s cup of tea).
Why does socket site put random homes on the blog when there are other interesting developments going on in the city? This site is seriously lagging.
There is a substantial lightwell in the center or the house.