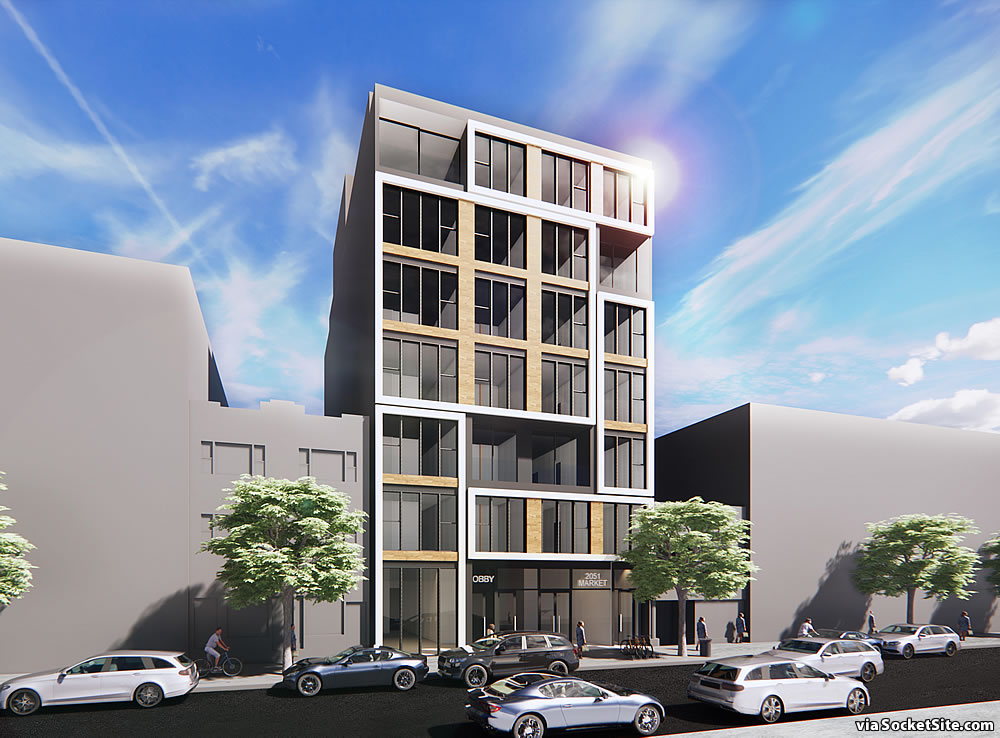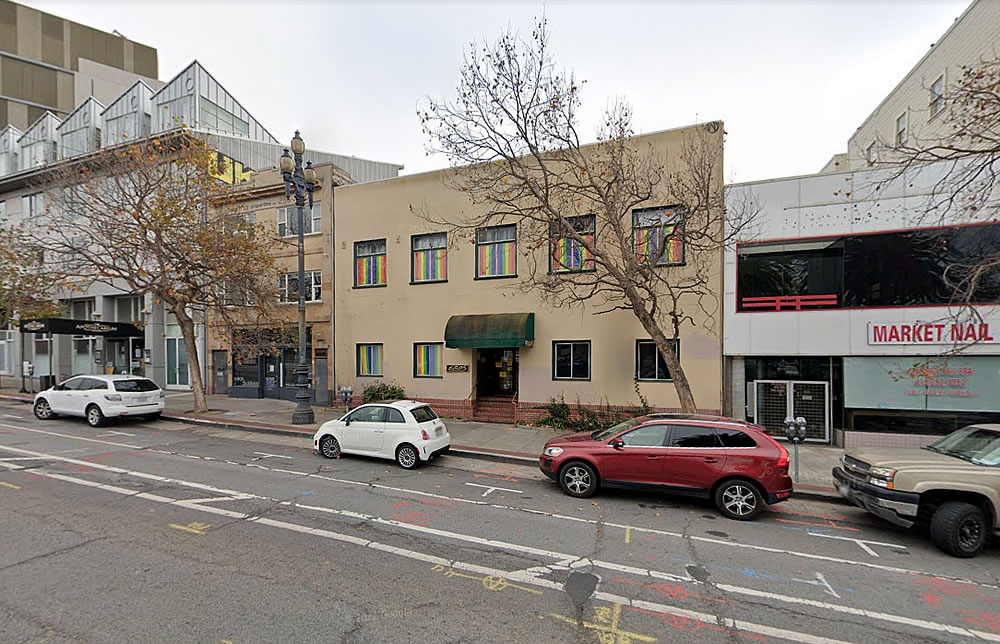Plans to raze the recently shuttered Eros bathhouse building at 2051 Market Street, which was sold for $3.6 million in September of 2020, are in the works. And if entitled, a 7-story residential building could rise up to 85 feet in height upon the Market Street site.
As designed by Winder Gibson Architects for the 2051 Market Street LP, the proposed development would yield 29 residential units, with 16 one-bedrooms and 13 twos; a 1,900-square-foot retail space on the building’s ground floor; and a 1,500-square-foot roof top deck for the building’s residents.
And while the site is zoned for development up to 85 feet in height, it’s not zoned for the density as designed. But the project team is planning to leverage a Density Bonus for the 29 units as proposed.


icon·ic | \ ī-ˈkä-nik \
…
2a: widely recognized and well-established
b: widely known and acknowledged especially for distinctive excellence
Can’t wait to hear the explanation for this one.
A neighborhood fixture for 30 years, with cultural significance to boot, EROS was the first gay establishment to be granted a Public Bathhouse permit in San Francisco since the 1980’s.
EROS was not a bathhouse, it was a sex club. There’s a difference. SF has not allowed a bathhouse since the 80s, though there was legislation a couple of years ago which I believe removed the restrictions put in place during the AIDS crisis.
Bathhouses have private rooms and shower facilities, among other things. I don’t think EROS had either (maybe they added showers.) And there was nothing iconic about it.
Agreed. The memory of certain bloggers is short, or maybe they are just young. Thank you for your post.
Eros was a licensed bath house permitted by SFPD. SF defines a bathhouse as having a steamroom, sauna, and or baths. Kabuki and Imperial Spas are licensed too. Eros was first gay club to get that permit since the traditional gay baths closed. Look for the new Eros at the old Bulldog Baths building in the Spring.
I came here to say the same thing. It was not a bathhouse. Eros had showers, a sauna, and a steam room from day one, but no private rooms. Ergo, Eros was a sex club, not a bathhouse. For the bathhouse experience, one had to travel to San Jose or Berkeley.
Agree that it was nothing iconic about it. It had zero cultural significance. Being in the same place for 30 years does not make anything iconic.
No idea how this place stayed in business. It was rarely busy.
I might not be plugged into real estate, but I know my dens of iniquity.
I’m a big fan of the little historical plaques around London. I can see a SF version. I see nothing wrong with celebrating the more bawdy elements of our history.
This looks like a great addition to the neighborhood. I hope they put up a plaque to commemorate the location of the bathhouse, but overall housing next to grocery stores and transit is a much higher priority for the city.
This area is growing and the new building will add value and upgrade the neighborhood. Not sure it needs a plaque thou. Why not partner with someone & write a book about the history Eros instead.
I completely understand and support the use of plaques to commemorate a city or place for its genuine noteworthy history. However, I cannot in any way imagine someone 5 or 10 years, let alone 40+ years, down the road seeing a sign that mentions “Here stood a bathhouse for 30 years. It was the first gay establishment to be granted a license since the 1980s” drawing much merit. I think we should really be a little more selective in suggesting something is iconic before we cover it in notecards or amateur-esque artwork to better establish its otherwise passable nature. That said, housing here, yes!
We’d suggest there’s a distinction between being iconic, or a neighborhood fixture, and historic.
Then you have little understanding of what it meant for god knows how many gay men over god knows how many years to have a safe, protected space to express their most basic human instinct. Please read a book.
Thank you for saying this better than I ever could have.
Admittedly, my point wasn’t very clear… I was attempting to point out the necessary distinction between a structure being considered iconic and a place itself being celebrated (or, in this case, a business).
But still, for a city packed with so many genuinely noteworthy aspects, cultures, communities, structures, artworks, (and plaques), etc. it sure seems more and more desperate to turn every dusty corner into some sort of so-called iconic treasure as though that will stop time from moving.
Check out the historical plaque for the Bulldog Baths at 130-132 Turk St.
Ah thanks for pointing this out!
I’m a bit confused about the role of the density bonus here. The site is located within the Market & Octavia Plan area, which I thought didn’t have density limits. So why would a density bonus be required if the proposal complies with height limit? Is the developer seeking exceptions to other rules or is my recollection that the Market & Octavia Plan doesn’t use density limits incorrect?
While the density of the site isn’t limited by the lot area as zoned, it is effectively “restricted by physical envelope controls of height, bulk, setbacks, open space, exposure and other applicable controls,” such as a required rear yard at the lowest story containing a Dwelling Unit, and at each succeeding level of a building, equal to at least 25 percent of the lot depth (and in no case less than 15 feet). The bonus project builds upon the full lot, including its upper floors, to yield the 29 units as proposed.
The Nail Salon building to the right has been empty for some time now… why not sell and combine the two sites into something bigger?? Seems like a no-brainer.
Agreed. There are two single story commercial buildings on Divisadero (Mangrove Kitchen and Ng’s Cleaners) side by side that I wish would be sold together and built into a nice five-over-one mixed use building.
Why do you wish that? What benefit is there to combining, aside from lower cost? If they can actually make this narrower building work financially, it will make for a more interesting, varied streetscape, so seems like a win to me.
Because the economies of scale exist / lower cost, developers are more likely to do it. That means more housing in the neighborhood and a more vibrant Divisadero.
Thanks, that’s kind of what I thought you were saying. I would agree with you if only the larger project crossed the threshold of pencil-ability, but I believe it should be a policy goal to make smaller projects financially feasible.
The answer is more prosaic than you might think. The existing project already penciled out and was near the limit of what we were willing to commit to financially. But we did look into it.
Part of my spirit remains at that location.
Preach, Carlos! xoxo
I leave town and all this shuttering takes place. Hmmm….
UPDATE: No Red Flags but Recommendations for Proposed Eros Redevelopment