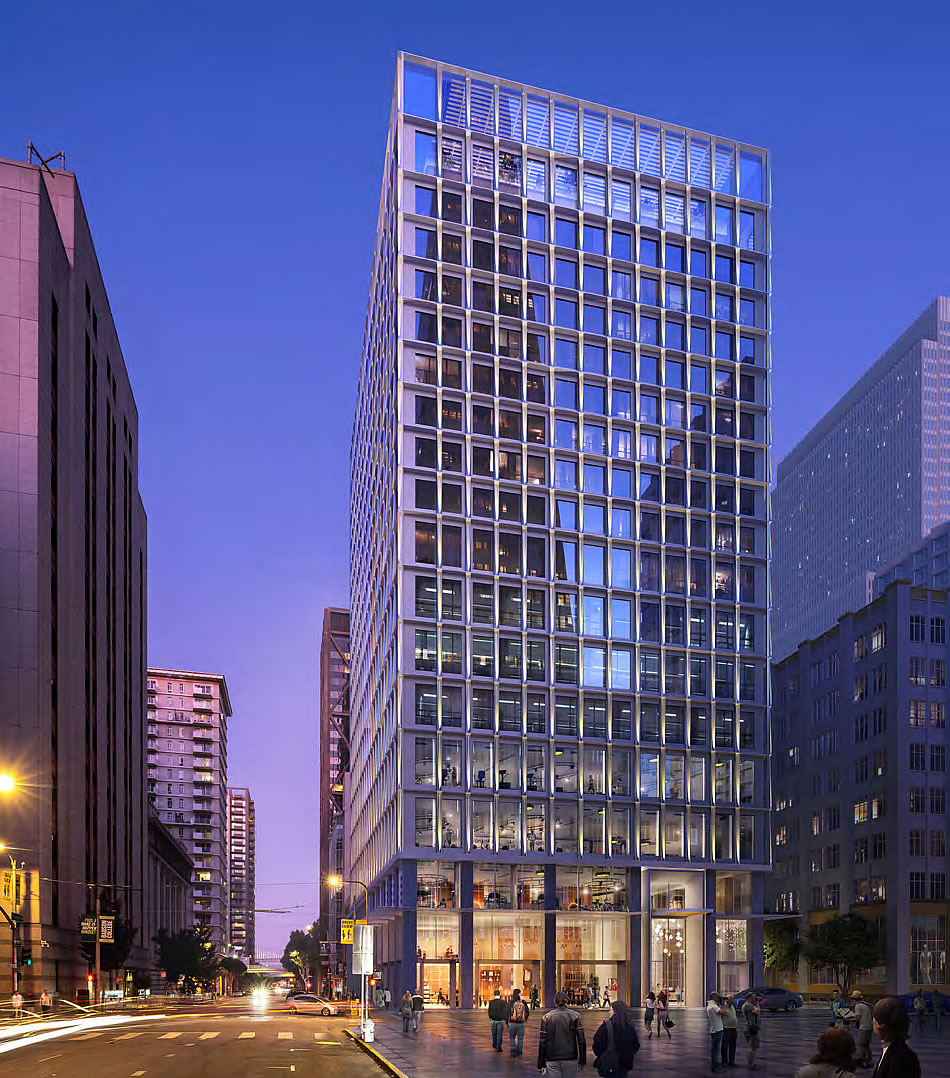Having survived a rather ironic appeal, the plans the proposed 19-story tower to rise up to 200 feet in height on the site of San Francisco’s aging Fire Station 13 were approved by the City in November.
A required property exchange agreement between the City and development team for the Fire Station site has since been ratified, clearing the way for the building permits, which were requested but are currently on hold, to be approved and the project to move forward.
The tower as proposed would yield a 200-room hotel, with 40,500 square feet of office space; room for a 35,000-square-foot fitness center; nearly 8,000 square feet of new restaurant space; and a new state-of-the-art, four-story Fire Station 13. And while plans for a residential project variant, which would yield 256 apartments or condos, along with the new state-of-the-art fire station, in a 21-story tower has been drafted and approved as well, an office allocation for the hotel/office development has been secured. We’ll keep you posted and plugged-in.

Good location and use. I can’t wait to see the renderings of this “state-of-the-art fire station”. Probably look like the Jetsons x Ikea chic with a FF museum attached to a Starbucks.
Seriously, I used to work right across the street at TA2 and the station was really out of character for the neighborhood.
Looks great. I’m excited to see something like this get built.
Pls notify me when this place is available for sale.