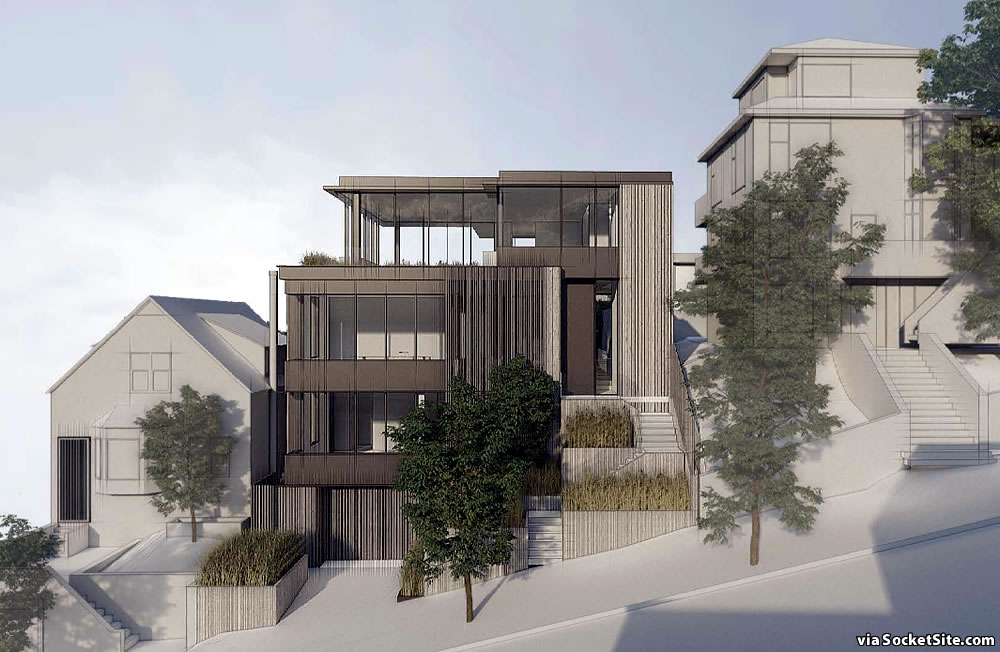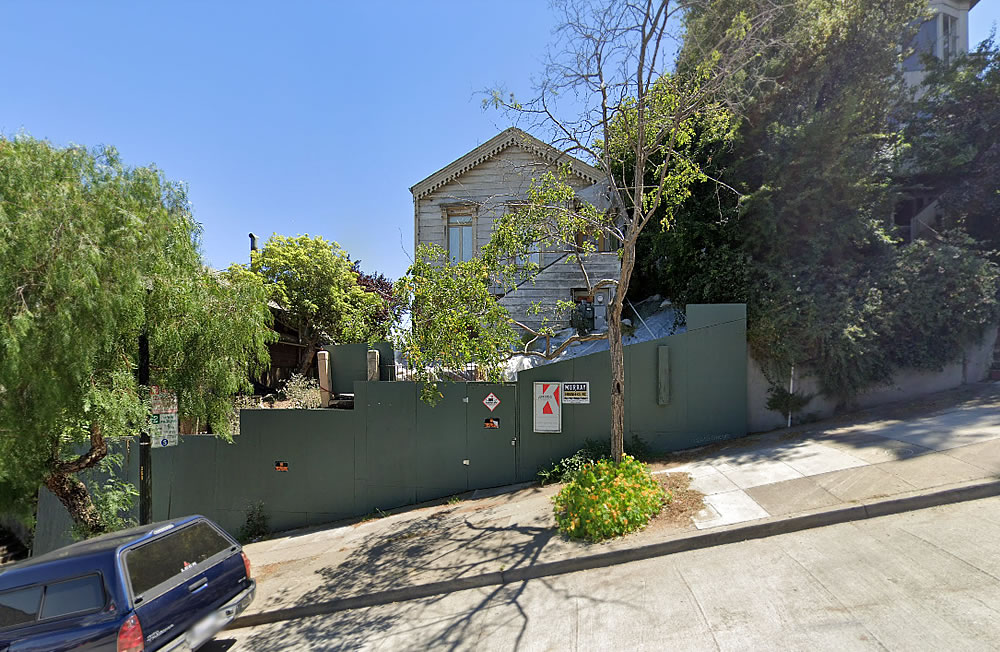As we outlined earlier this year:
Purchased for $6.5 million, or a breathless “$6,069 per square foot,” back in May of 2018, plans to raze the existing 1,071-square-foot home on an oversized, 6,926-square-foot Dolores Heights lot at 3669 21st Street, with “180 degree views from Twin Peaks to San Bruno Mountain,” have been drawn (while plans to surreptitiously “renovate” and “expand” the existing home have been abandoned).
And as proposed, a new 6,516-square-foot home, along with an integrated 854-square-foot “Accessory Dwelling Unit” (ADU) and a 1,200-square-foot garage, could rise on the site, designed by John Maniscalco Architectue for PBC Holdings (LLC).
Demolition and building permits for the home have been requested to expedite its development, assuming it’s approved and survives any challenges.
And while the existing home on the lot, which was built circa 1885, was initially deemed an eligible historic resource by Planning Staff, having once been home to James W. Hackett, a noted haiku poet who worked from (the) home in the 1960s, said determination was subsequently revised (“due to additional research provided by the Project Sponsor” challenging Hackett’s significance).
The proposed project has since received its required environmental clearance to proceed. And with the aforementioned building permits close to being approved, the project has been challenged.
From the requested Discretionary Review(s) which were recently filed by a number of neighbors:
“The lot for 3669 21st Street extends 138’ deep which is significantly larger than the lots of adjacent properties [and the] sponsors have used this unusual lot configuration to maximize the size of the proposed structure in a way that materially negatively impacts adjacent properties and the neighborhood.
The mass of proposed structure combined with the depth of the lot creates a noteworthy and unwelcome intrusion in to the green space associated with adjacent properties and the neighborhood. It is worth noting that two nearby currently non-compliant structures on this block are scheduled for demolition which will substantially enhance neighborhood green space and align future structures with the letter and spirit of the Dolores Heights Special Use District provisions. Unfortunately, the subject property will reverse these neighborhood green space gains on a permanent basis.
The proposed project will also significantly reduce natural light exposure for two of three residential units (3677 and 3679) located immediately to the west of the subject property. In addition, the mass of the proposed structure will likely significantly reduce light exposure for the single family residence at 3663 21st Street, immediately to the east of the subject property.”
“In short, the unique configuration of this lot has allowed the project sponsors to advance a project that is inconsistent with the stated intent of the Dolores Heights Special Use District, “to preserve and provide for an established area with a unique character and balance of built and natural environment, with public and private view corridors and panoramas, to conserve existing buildings, plant materials and planted spaces, to prevent unreasonable obstruction of view and light by buildings or plant materials, and to encourage development in context and scale with established character and landscape.””
And in terms of the requested changes and remedies:
“At a minimum, we believe the sponsors should complete comprehensive solar exposure studies to determine air and light impacts on adjacent properties. These studies should be carefully reviewed and evaluated by the planning department before providing permitting approval. More importantly, we suggest modestly reducing the mass of the proposed structure in order to be consistent with more typical lot sizes for the Dolores Heights Special Use District.”
Keep in mind that shadow (“solar”) studies typically aren’t required for projects under 40 feet in height. We’ll keep you posted and plugged-in.


Rubble everywhere
except for a flight of stairs
ending in the air
– J.W. Hackett
Rain comes to an end
and the half-finished house
Shouts and swears again
— J.W. Hackett
Be interesting to see the proposal’s footprint on the lot; looks like a really big lot, I wonder if this could be reigned in 5-10 feet on the sides/ go deeper into the back and still work.
The site plan for the project (which would abut the uphill property line, with an effective 4-foot setback from the downhill line, a front setback of 15 feet and a rear setback of 62 feet, or 45 percent of the lot depth, the minimum required by code).
I’m usually a YIMBY but actually I think the objectors have a point here. This is a weird lot, that for some reason has extra depth, taken from what would normally be the lot behind it. Normally the code setback provisions would be the same for adjacent lots, but in this case, this one house gets to have extra depth, impinging on the block’s green space … which then sets a precedent for future builds on other lots which do not have that extra depth … I think the objectors’ description of the impact here is accurate and fair.
The massing of this building should be constrained to match others on the block despite the extra lot depth. The design should be required to use the setback from the centreline of the block, not the weird extra depth their lot has.
And funny I’m taking the opposite tack – I hate to see an 1880s house torn down, but I need to stick to my principles that if a building meets code, on private property, then the owner should be able to do it. (I despise SF’s permitting system, “guilty until proven innocent”, and by baseless NIMBY appeals, no less…)
Based on the site plan linked above, it seems this house extends only marginally further than the house to the [east?]… and that the “green space” of the center of the block is interrupted a lot more by the rear neighbor’s pool house than by this redevelopment project.
As a point of order, the rear neighbor’s pool house is actually slated for demolition, as referenced above (“…two nearby currently non-compliant structures on this block are scheduled for demolition”) and in conjunction with the redevelopment of the rear neighbor’s lot.
Love it! Old generation privilege vs new generation privilege. What’s better than rich people arguing with each other about abstract slights? Six million dollars paid for this kind of a fun ride….
At a glance I’m wondering what if the builders just moved the proposed house 20-30 feet in from the street? That would give the adjacent homes more light and view.
As we noted above, the project as designed includes a rear setback of 62 feet, or 45 percent of the lot depth, which is the minimum required by code.
Uh oh then…I predict virtual civil war at the planning hearings, it’ll end all end with a spite fence like they had up on Nob Hill back in the 1800’s. Total legal big home on the one hand, on the other hand the neighbors will have a cow. Or the architects may get sent back to the drawing boards.
[Editor’s Note: An Outstanding View (And Story Of Spite)]
It’s so rich (excuse the expression) that the uphill (west side) neighbor is filing a complaint. I lived across the street some time ago, and at that time, the city had filed an abatement to try to remove the unpermitted fourth floor. It’s still there; don’t know what happened, but if that’s the same neighbor now as then, it’ll be a fun ride for the applicant.
Sadly, there are people on that block who have side hustles as negative expediters.
If you have any objective proof for this baseless accusation, please by all means post it. Otherwise, keep your thinly-veiled cheer leading motivated by class affinity for the overprivileged project proponents to yourself.
Oh? that’s a known fact. Feel free to look into any projects of any scale in and around those few blocks if you like. Your constant ad hominems backed with a glaring lack of knowledge are nothing worth thinking twice about though.
checking back in, a few days later. And this kook’s pure hater take gets to stand. ha. So weird is your strange standard of propriety here. What an odd website.
Love it. A very attractive building in harmony with the sloping street.
“Just because you paid for a big lot, it doesn’t mean you get to, like, use your big lot.”
If they use Butler Armsden, it will be built. They are great at getting humongous houses through planning.
This is virtually across the street from “Tom and Jerry’s house” of Christmas decorating fame.
A beautiful proposed home. I wish I could live in it.
nice looking project
i hope they replace that raggedy-ass tree in front. may i suggest a double pink cheery blossom or a japanese bronze maple
First, light and air used to mean what you experienced from inside your own building and how that might be seriously lost. Now it’s your whole lot and whether any little bit of shade might be cast on it.
It’s always amusing coming from people whose own homes rest right on the property line…
Let them build their house. All this grumbling about changing the nature of the street’ A pile of Baloney. eye roll…..
Agree. Within a block there are already larger houses from various eras than what’s proposed here, including a few VERY 1990’s looking Tuscan-inspired monsters. Maybe it’s a new money vs. old money issue?
If I can correct myself, the proposed house may actually have more square footage than any of it’s neighbors, but 4-5000k sq ft homes are certainly not rare to that area. To it’s credit, I’m surprised it’s actually that large based on the drawing.