Designed by John Maniscalco Architecture and built for a solar energy entrepreneur and engineer on a 5,271-square-foot parcel atop Clarendon Heights, near the crest of Mount Sutro, the modern 7,440-square-foot home at 150 Glenbrook Avenue hit the market priced at $22 million this past August.
Walls of windows frame panoramic views of the city, Bay and well beyond.
There’s (now) a roof deck as well.
And having been reduced to $19.95 million at the end of last year and then relisted anew last month, the sale of the rather spectacular 6-bedroom home has now closed escrow with a contract priced of $17.5 million or roughly $2,352 per conditioned square foot.

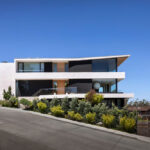
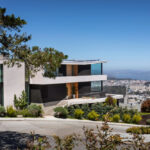
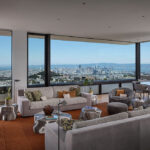
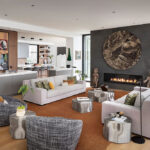
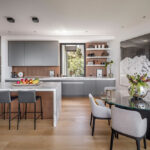
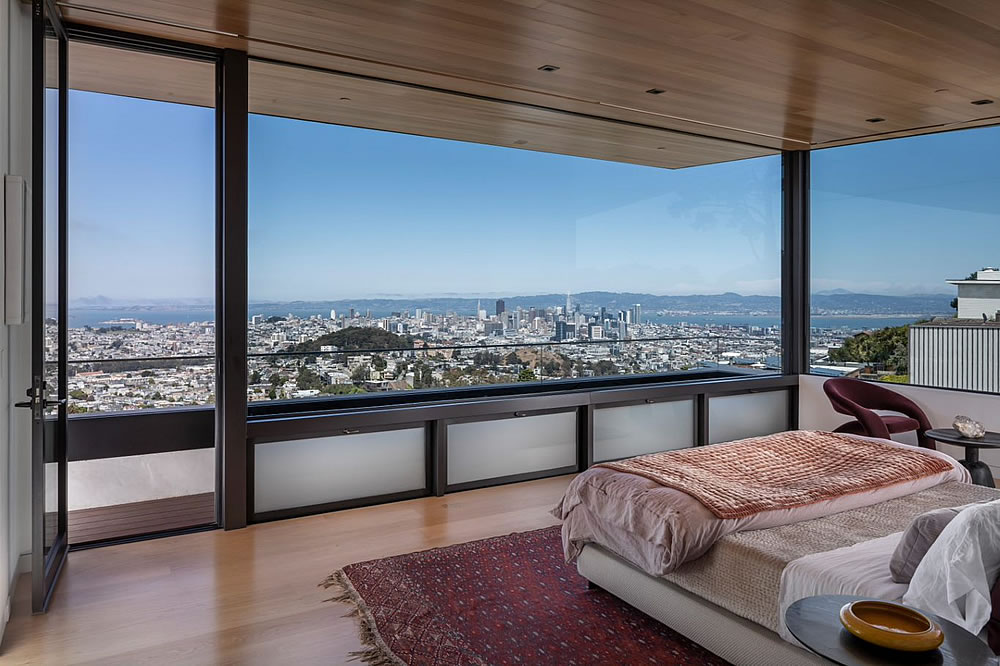
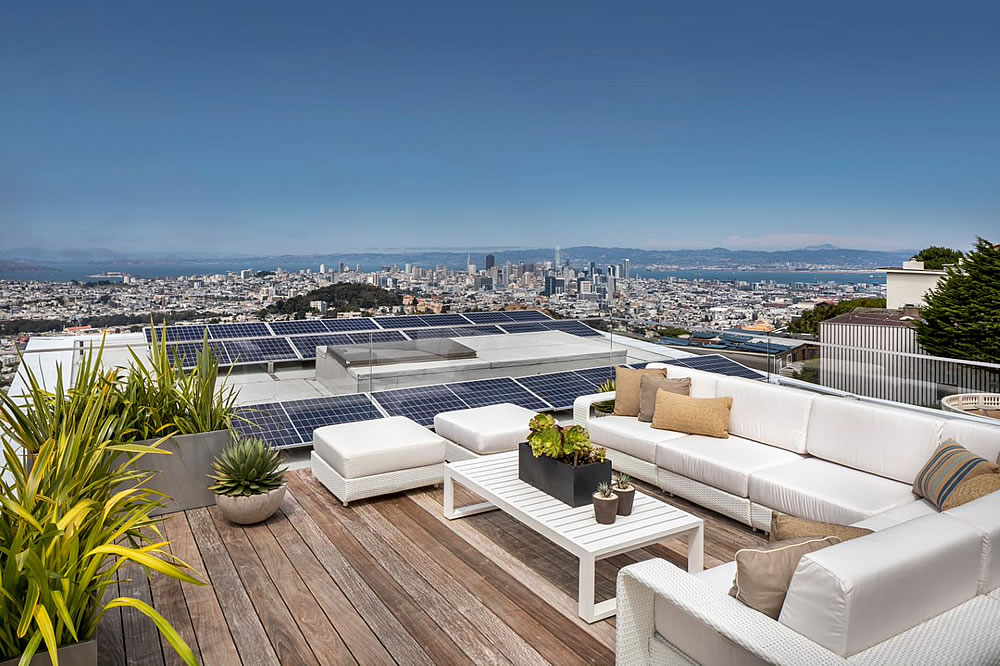
How much of the price is because of curb appeal, architecture and the architect brand?
Considering the parcel upon which the modern home was constructed was purchased for $2,632,500 in 2012, along with an older, but well maintained, 8,500-square-foot home upon the lot, quite a bit (at least with respect to the first two).
I could be convinced to live there.
Actually, I prefer the house that was torn down…….at least based on the pic.
It would have gone with an AMC Rambler or Ford Pinto.
Or an AMC Pacer…
Yuck, not me.
Ugh, are we sure the tear down was a house and not a 1970s hotel from the less affluent section of Merced? UG-LEE. I know tastes vary, but….
Wow, something like this belongs in LA, San Diego, or Miami. Surprising that such a spectacular house exists in San Francisco.
Eh? SF has tons of epic houses.
Lyndon Rive’s house? While many other solar entrepreneurs are also engineers, he’s the only one with that sort of cash I think would insist on being so described.
Tom Buttenbach
anything north of $15M seems like a fantastical result. cool house and surely expensive to build, but I’d want much more protection from the street for my $17.5
Security issues? like what .. robbery? assault-violence? quality of life issues?
privacy
MY LOTTO dream would be to hire a REAL Medium to bring Pierre Koenig back from the grave to design for me Case Study House #22 Redux. Given the impossibility of both conditions, a smaller, rationally sized version of this house (1500 square feet…why does anyone need more?) will do nicely.
I’d be nervous of that vacant lot just downhill from here. If another manse goes up the views from this place might not be so great….
For this kind of cheddar, one could very easily just snatch that empty lot up and make it permanently openspacey.
Wow, dream house identified. It would be a waste if someone was not there full-time in pajamas with a drink throwing a couple parties (post-covid) every weekend.
Didn’t the Planning Department think the large expanses of glass made it look too upscale?
It’s supposed to look upscale, it’s a mansion
(I think it’s even zoned M-80… for mansions)
🙂