Designed by Dumican Mosey, the “modern Noe Valley masterpiece,” with “unobstructed panoramic VIEWS” and “high-end designer finishes,” at 4326 Cesar Chavez Street hit the market priced at $5.495 million in February of 2016 and ended up selling for $4.5 million that April.
Having returned to the market two years later, listed for $5.4 million in February of 2018, the 4,180-square-foot, five-bedroom home was in contract within two weeks and re-sold for $5.5 million.
And having returned to the market priced at $5.875 million this past May, positioned as a “sophisticated retreat for time at home,” the resale of 4326 Cesar Chavez has just closed escrow with a contract price of $5.375 million, which was down a few percent from the first quarter of 2018 but officially “at asking” as the list price for the designer home was “adjusted” in July.
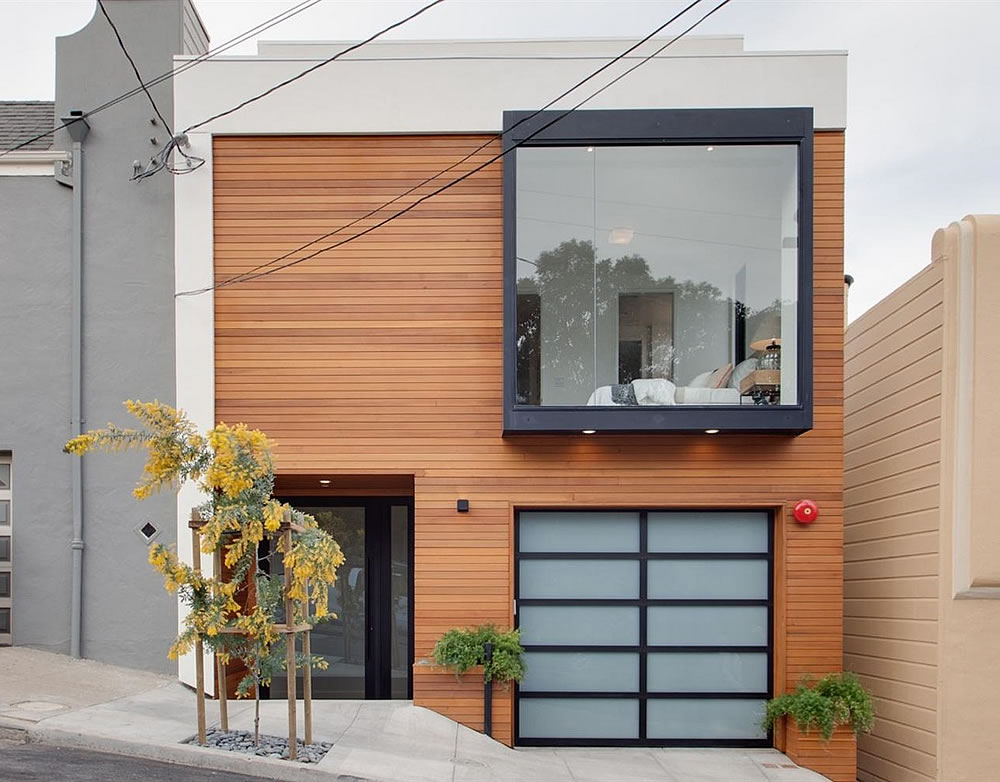
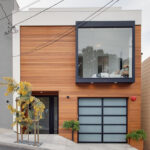
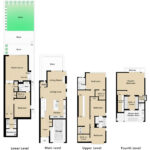

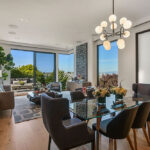
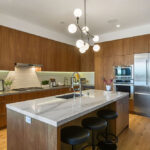
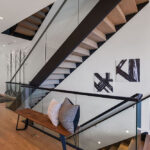




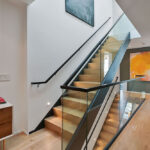

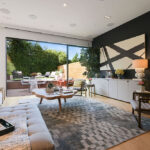

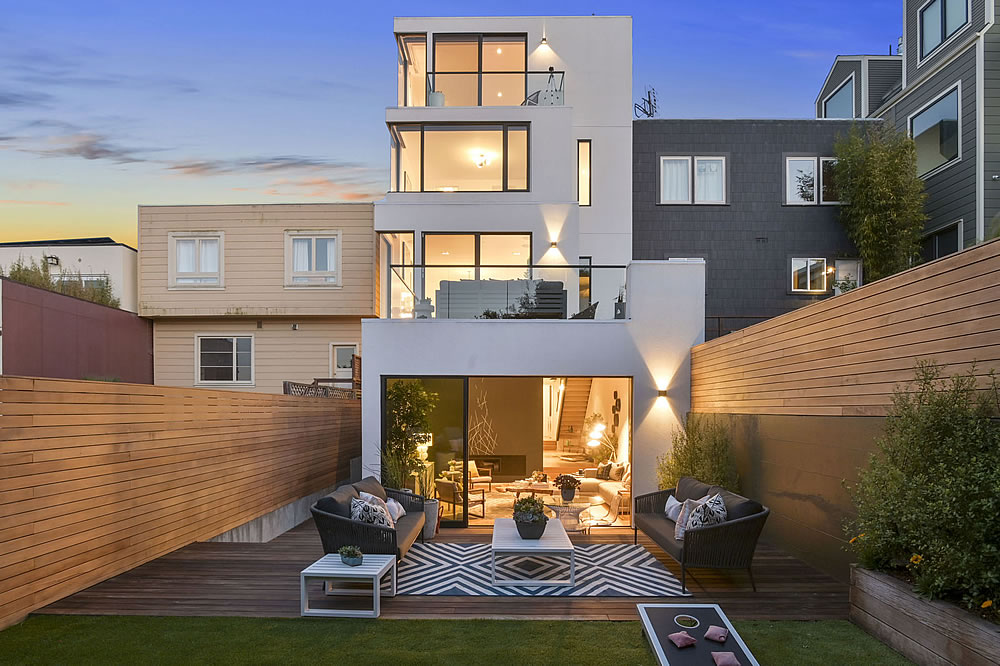
Doesn’t everyone aspire to a palace….. squeezed between two dumps.
Wow what an obnoxious comment. I’ve been inside 4332 Cesar Chavez and it’s been tastefully finished and has a beautiful backyard. Just because everybody doesn’t gut/demo and max out all the buildable space on their lot for an au courant modern Noe Mcmansion doesn’t make their house dump.
You misread the comment. He’s saying the house is flanked by “dumps”
Not quite. 4332 Cesar Chavez is one of the flanking houses.
I guess my house is also a dump. Get this middle class trash out of San Francisco, right?
Is that a bedroom with the huge window overlooking the street??
I suppose it’s about time the exhibitionist culture begin to gentrify Noe.
One person’s bedroom is another person’s home office, particularly when there are four other bedrooms from which to choose (and the sidewalk tree has matured to provide some cover as well).
The window is (directly) above the garage door, so I doubt the tree is ever going to provide much cover.
And whether the view across the street – which of course the more the tree grows to provides cover the more it will obstruct – is worth a picture window is open to debate.
But there are probably…oh, 5,374,999 other things one can object to first.
With a little work, it could be split into separate units.
I dunno, routing the plumbing, electrical, and ventilation required to create a third level kitchen would require ripping open many walls. That sounds like a lot of work.
I hate houses with corner windows. Sitting on the sofa and trying to look at the view is going to give me a neck ache. Also, 4 floors and $5 million but no elevator, no thanks.
Who’s buying high-tech Noe Valley McMansions anymore? I thought this segment of the market had all fled to Tahoe.
Practicing architecture in San Francisco for 10 years now and for 25 years of my life so far. I like the modern touch here, but the 4 floor walk-up is a bad idea, it sounds like hell to me. The walls painted black = horrendous. At least use flat black, not semi-gloss black –so there’s no glare to achieve the effect you were after here: contrast. A better option would be to use a textured wall, using either fabric-wrapped panels or custom CNC made plaster carvings or an exotic wood with a pronounced grain.
Using a long horizontal ribbon window on the facade would have been a better solution to the fish-bowl “look inside my bedroom” window, the 2nd most private space in the entire house. Those floor to ceiling windows are always laughable because the neighborhood gets to see the inhabitant’s crap on display and you can’t put any furniture along that wall. If you do, the front of your house shows the back of said furniture, and your wiring for the lamp & accessories. Showing your footstool and bunny slippers in the front window of a minimalist design is self-defeating. My guess was that the client insisted on a giant window, and wouldn’t back down. Happens a lot with wealthy clients with little design sense, they always insist their ideas are better than the architect / designer that immerses their entire life studying and practicing design and has the lessons of successes and failures to build ideas from and understands materials and constructability.
A lot of these clients buy Architectural Digest magazines and circle the concepts that they find attractive, but they have no idea how to incorporate them all at the same time in a cohesive manner into one commission. Imagine me collecting 10 years of Car and Driver magazines, circling every part I liked and then trying to build one car with all of those qualities.
A ribbon window would have achieved the same view, afforded some privacy from the street view angle, while accentuating the horizontal form of the tall building in relation to the neighboring, lower structures. It was made popular in the late 1920’s by LeCorbusier, almost 100 years ago. It would have helped to overcome the dominant vertical 4 story height, and reinforced the lightness and wonder of the structure because the viewer ponders how the upper portions of the building are supported, seeing no visible vertical structure. Stepping back the upper most level with a private outdoor semi-covered area would have been a great idea, for privacy from the street and to reduce the height in relation to neighboring buildings and to create different and exciting spaces.
I once took a job where a woman wanted me to “move the fireplace and interior brick chimney 4 feet to the right”, in an existing historic symmetrical living space –because she had a piece of furniture to fit. I didn’t express my disgust then, I had to go home to mull it over. Would I tell her it was an abomination and waste of money to do all that? Or would I just do it and succumb to the all-knowing, I am a rich person with money so I am always correct and I pay for you to be my servant attitude? I made a different proposal which was a bit of a compromise but kept the historical structure intact, kept all her other ideas still feasible and I went back to discuss on my own time. I told her I wouldn’t be taking the job when she wouldn’t budge, in the nicest way I could. After a structure is built, it is too late to switch gears and redesign parts of it piecemeal. By the time she would see it was a bad idea, she would have to have lived in it.
I have had clients go on site and tell workers to stop working, that they had better ideas and “the architect doesn’t understand us.” That was in a kitchen. They called me up all excited with “newfound clarity” and revelation. They wanted the floorplate shifted to make the kitchen larger, which made the walk between appliances (stove/range, refrigerator, sink) over 12 feet between each and they wanted an island added in the middle of that, which was essentially a roadblock in the kitchen path. It also presented structural issues for the outdoor level below, which is now blocked off from light and probably covered in mold. It was built to their liking, but I can guarantee they never personally cook in that kitchen and it is just for show. It hurt me mentally to amend that one, but I did it.
Some clients can’t translate 2D paper drawings into 3D spaces, and that is OK. That is why you hire an experienced designer that understands construction. I always provide building modeling , a few perspectives and 3D images to highlight ideas because this is a known shortcoming with the clients.
Do you go to a doctor and tell her what to do when your arm hurts? Did anyone go to Picasso after they commissioned a painting and tell him the woman had her arm off center? Do you go to the automechanic and tell him what is wrong with the car and how to fix it? Do you go to a 5 star restaurant and start picking and choosing the ingredients and flavors of a signature dish?
Sir, this is an Arby’s.
So in short, you are calling Dumican Mosey a hack and assume they didn’t do any renderings etc. Also wow, pompous. I may not tell my doctor what to do with my hurt arm but I will get a second opinion if I don’t think they are giving me the best solution; Yes, I often question what a mechanic says; and, if you don’t like the flavors in the signature dish you order a different dish that suits your taste.
Also, with the “long horizontal ribbon window”, how would you be meeting code for that bedroom?
this thread really should be its own post. I can imagine some amazing stories being added, and, perhaps, some advice about how to hire folks, like architects, who can both respect the opportunity and the wishes of the person paying for their services. I’ll bet sparky-b, as an experienced contractor, has a few to contribute
Epic, and epic comments
5 mil and no roof deck? I got a start up to pitch this Titan of Industry