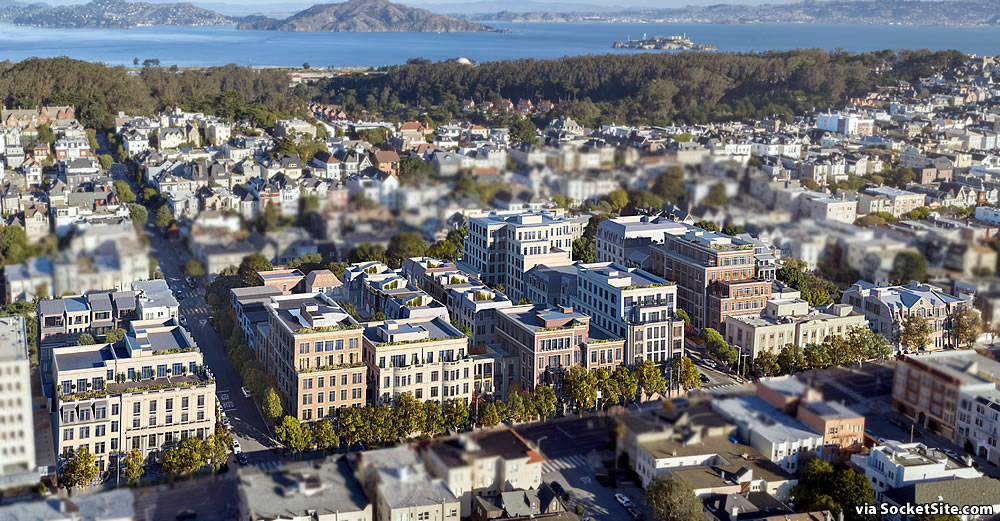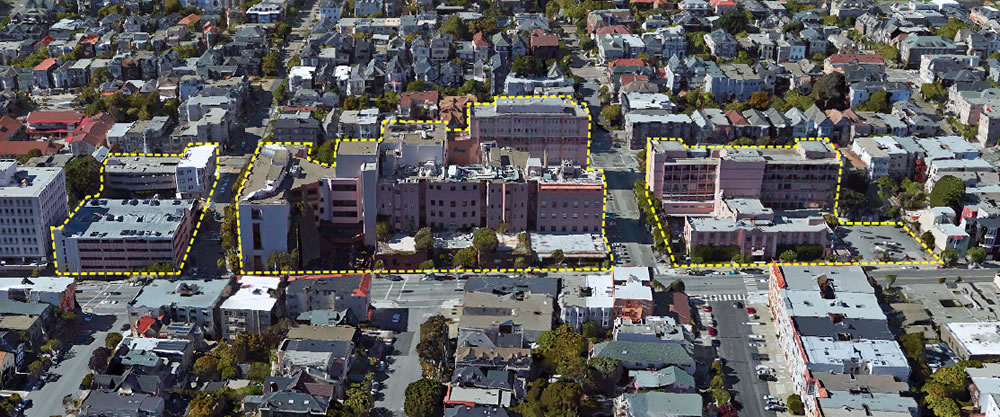As we first revealed back in the third quarter of 2018:
With an Environmental Impact Report (EIR) for the formally proposed semi-massive redevelopment of CPMC’s nearly 5-acre California Hospital Campus at 3700 California Street about to be drafted, the project team has refined their plans and projected timing for the project.
The refined plans now include 273 units of high-end housing, up from 258 as previously envisioned, spread across 31 new buildings rising up to seven stories in height on the southern border of Presidio Heights.
At the same time, the number of off-street parking spaces, which Planning had recommended be reduced, has been increased from 393 to 416, including 2 spaces for each of the 12 single-family homes.
And next week, the project’s Environmental Impact Report could be certified and the plans approved with a slight revision, increasing the number of new single-family homes to 14 while maintaining a total yield of 273 units (a mix of 69 studios and one-bedroom units, 88 twos, 96 threes and 20 four-bedroom homes), as newly rendered by RAMSA and BDE Architecture below.
From the Planning Department’s recommendation that the project be approved as proposed:
“The Project will address the need for new housing by adding 264 [net new] dwelling units to the City’s housing stock, including family-sized units with two bedrooms or more in approximately 80% of the units. Additionally, the Project also proposes a variety of different housing types accommodating residents’ different life stages, including single-family homes as well as multi-family units with studios, 1-bedroom, 2-bedroom, 3-bedroom and 4-bedroom units.”
And while the project’s density, and average height, is well below that of an average development on the eastern side of town:
“The Project has been designed to be consistent with the scale of the surrounding neighborhood and responds appropriately to the immediate context. The Project also respects its location and topography, by situating the buildings and setting the heights appropriately. The Department also finds the project to be necessary, desirable, and compatible with the surrounding neighborhood, and not to be detrimental to persons or adjacent properties in the vicinity.”
Building permits for the project have been requested. And assuming the project is approved and survives any legal challenges, TMG Partners has been positioning to break ground early next year, phasing the project on a block-by-block basis, moving east to west and potentially finishing construction around 2024, as “dictated by market conditions.”


Thanks so very much for the update! I’ve been trying to find out an estimated break ground date from the City, Developers and everyone in-between and will be posting this for my neighbors; we aren’t being informed unless we take off work to attend planning meetings.
I do hope you and your neighbors are not contemplating mounting some sort of bogus legal challenge.
Wow Negative Nelly Anon. It’s just good to be informed about ones neighborhood. Not everything is an assault on development or change.
With “neighborhood groups”, it’s almost always an assault on development and change. Groups that don’t fall into that category are very, very much the exception.
A wonderful vision. However, to complete it as a neighborhood, make provision for a boutique hotel and a couple of upscale supperclubs/lounges as likely would have organically happened naturally had it developed over decades. Please do not repeat the mistake of Berry Street in Mission Bay North.
As a nearby resident of many years, very much agreed. It seems like these institutions are disappearing from the west side, and while I appreciate that we need more housing, I think it’s a shame that there isn’t more variety in what is built. I guess that the anti-hospital sentiment is all about parking (complaints about workers and visitors using street spaces) but it’s those workers and visitors that also keep the local retail healthy, and it’s really throwing the baby out with the bathwater to fix parking problems (and not even that) by eliminating vital urban activity.
A boutique hotel won’t replace a hospital, but it won’t hurt either. And for all the complaints people have about AirBNB, one main reason it thrives is that it offers visitors a way to stay outside of the center and at more affordable rates– more competition. More hotels would damped people’s enthusiasm for AirBNB. Just like if there were more taxis back in the day, Uber wouldn’t be in the position it is today.
Laurel village is literally dying with many businesses closing due to lack of foot traffic and online retail. Hope this helps
There are actually two boutique hotels (the Laurel Inn and the Monte Cristo B & B) within a half mile of this development, with both always having occupancies, so no new area hotels are needed.
Unless you are in the habit of regularly checking hotel occupancy, I am not sure how you would know whether those hotels have occupancies or not. I am an observant person who lives across the street from a fairly large hotel, and without checking online, I could not tell you how many available rooms it has at any time. Also, for what it is worth, when my in-laws came to visit and our guest room was going to be occupied, they looked at staying at the Laurel Inn (because it was near to where I worked at the time), and it was booked for the dates they wanted (so much for it “always having occupancies”). I would let a market study determine whether new hotels are needed or not, rather than your casual observations.
i recommend Laurell Inn to all my fiends that come to SF. Centrally located and no zombies around
I do not see any mention of affordable units. I thought that developers were obliged to have those as part of their plan?
in the comments for one of the previous updates on the project, the editor mentions the developer is paying in-lieu fees to the City for affordable
Yes. So the affordable units can be far, far away from these glorious future purchasers.
Why haven’t the developers of the 3333 California St site been as mindful in terms of scale and size as the developers of this site? The 3700 California development is more in keeping with the neighborhood.
Because “being in keeping with the neighborhood” isn’t the be-all end-all goal for developments? I honestly don’t understand the philosophy that the best neighborhoods are uniform in density and style. Personally I think the best neighborhoods have a wide variety of uses, heights, and styles.
The 3333 California site is extremely appropriately scaled. It is on busier streets than this project, and if anything, should have been designed taller.
Should have included a massive relink transit wise like extending the BRT van mess out california or taking the F-line out to Chrissy field marina green and down on sunset blvd or other route to improve mass transit changes vs more auto use in the NW sector of SF…
That coupled with the “in-lieu” for affordable and lower cost rental housing means the city should get 1/3 of the site buildings either through imminent domain or other methods and mandate some level of affordable ON site and in this higher cost zone of Sf…. equity seems to be ignored here… waked wakey SF…
With our awareness of climate change as well as negative impacts on congestion, local air and noise pollution, and pedestrian and bicyclist safely, it is irresponsible of the developer to increase the number of proposed parking spaces and it would be a considerable step backwards for the city to approve so many parking spaces. Wealthy residents of Pacific Heights, the Richmond district, and Sea Cliff ride the 1 California and other lines.
UPDATE: Delay for Campus Redevelopment, as Dictated, Formally Sought