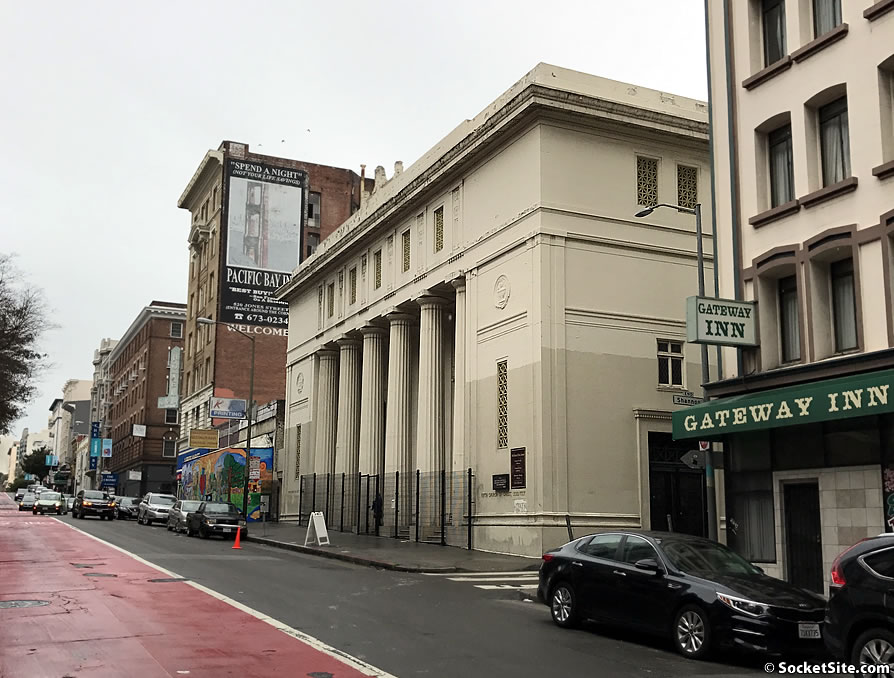As we first revealed last year:
Plans to redevelop the Tenderloin parcel upon which the columned Fifth Church of Christ, Scientist sits at 450 O’Farrell Street were approved [in September of 2018], with designs for a new 13-story, mixed-use building to rise behind the church’s existing façade, and around the corner, having been drawn.
But as a condition of the project’s approval, the project team agreed to redesign the lower levels of the development to eliminate the existing colonnade and yield a building that is “contemporary but compatible” with the surrounding historic district.
The revised plans for the project, as newly rendered by BDE Architecture below, will be presented to San Francisco’s Planning Commission this week, after which permits for the development, which is slated to yield 176 residential units along with a new church and a ground floor restaurant/retail space, while razing Shalimar around the corner, to which a spur of the development extends, could be issued and Trammell Crow Residential (TCR) could soon break ground.
While the revised architectural plans for the development were, in fact, approved last year, another big revision has just been requested.
And if approved, the residential component of the project will now be configured as a 303-bedroom “Group Housing” development, positioned as being “well suited [for] workforce housing,” rather than yielding 176 individual apartments. The approved 46 parking spaces for the building’s residents are now proposed to be eliminated as well. We’ll keep you posted and plugged-in.


Yay, more housing!
Yay, less parking!
What’s not to like?
The loss of a beautiful, dignified old building. That’s what’s not to like.
I’d be perfectly happy if they kept the facade as the base of the new building in memory of the beauty and former dignity of the old building, but it is not a functional structure at present.
Second this. Actually a case where there’s a decent argument for facadism.
I’m sure the developer would let you keep the facade if you can put together enough funds from the preservation contingent.
Fair. I would keep the facade too. But if Planning says they have to kill it, then they have to kill it.
No – It will be a pseudo hotel. This is not “housing”
In the same sense that the El Dorado is a “hotel”.
Are you sure it’s going to the commission this week? I don’t see it on the Jan 30 agenda.
The “will be presented to San Francisco’s Planning Commission this week” line is a quote from our design reveal last year. The latest change in plans was only just submitted to Planning for review.
One of the rare instances where historical preservation *should* be implemented. I guess auto body shops are higher on the radar in this city.
What does “group housing” entail? I assume it will be run by one of those tech-oriented “subscription housing” outfits?
Group Housing is a designation which allows for smaller, higher density, units with shared resources (kitchen/living) to be developed and effectively bypasses Planning Code requirements that stipulate the percentage of two-bedroom or larger units that a development must include.
Think fancy SRO with more amenities.
The old church is obviously less historically important than an old auto repair shop on Mission Street.
This building should be preserved. Not only is it architecturally appealing, a good example of neo-classical revival, but Christian Science is a neat, peculiarly American religion, emerging at least in part from the excesses of 19th century bleeding and purging in medicine. It would be a pity to lose this building.
The building is only open 3 hours twice a week: Sunday mornings and Wednesday nights. The Church members don’t engage the neighborhood. I can’t wait for it to be gone and have more people living on this block. However we don’t need more transient housing in the area. We need more residents. I would prefer the apartment plans.
UPDATE: More Units (for Fewer Total Residents) Closer to Reality.
UPDATE: Supervisors Overturn Approval of Group Housing “Switcheroo”