The refined plans, development agreement and final Environmental Impact Report (EIR) for the proposed redevelopment of the 29-acre Potrero Power Plant site could be approved and certified by San Francisco’s Planning Commission in two weeks time, clearing the way for San Francisco’s Board of Supervisors to re-zone and raise the height limit for the site for development up to 240 feet in height, which is down from 300 feet in height as originally proposed.
The massive development is now slated to be built in six phases over the course of 16 years, “depending on market conditions,” and would yield a total of 2,600 residential units along with 1.8 million square feet of commercial space, including 100,000 square feet of retail with a commercial corridor on Humboldt Street; 800,000 square feet of office space (which is up from 600,000 as originally proposed); 650,000 square feet of Research & Development space; 35,000 square feet of Production, Distribution and Repair (“PDR”) space; and a 240,000-square-foot, 250-room waterfront hotel, along with 25,000 square feet of entertainment/assembly space, 50,000 square feet of community space and off-street parking for around 2,700 cars (and 1,900 bikes).
In addition, the development would yield nearly 7 acres of new publicly accessible open space, including a 1.2-acre “Power Station Park,” a 0.6-acre “Stack Plaza” and a 3-acre waterfront park connected to the neighboring Pier 70 Shoreline Park and Bay Trail.
UPDATE (1/30): The development has been approved, as expected.
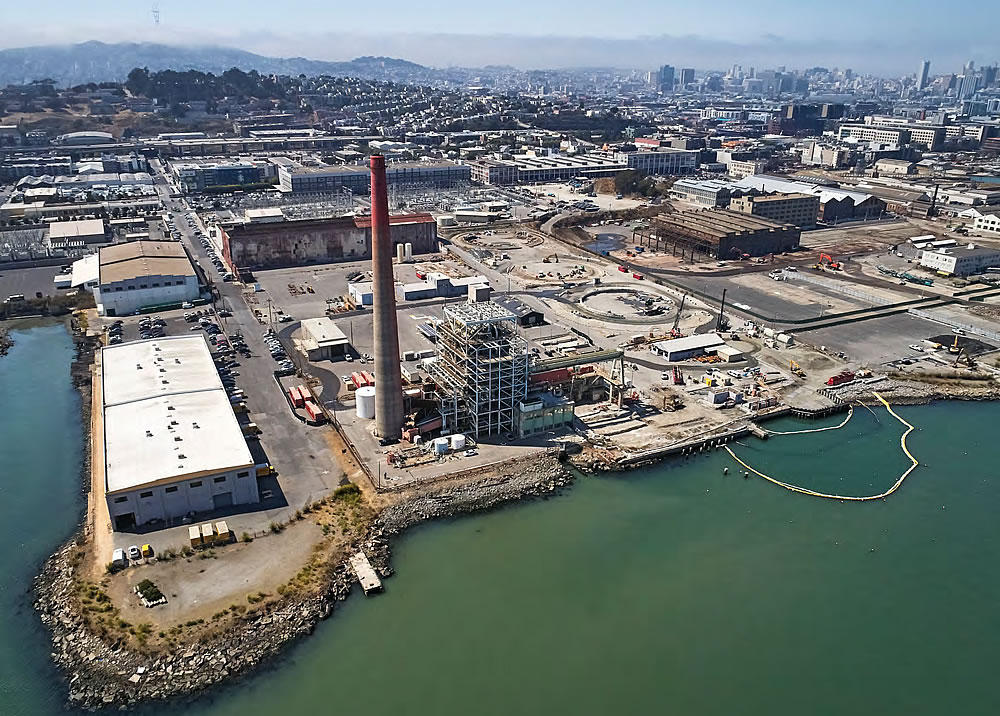
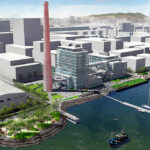
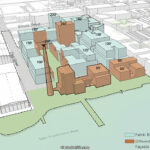
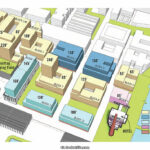
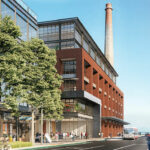
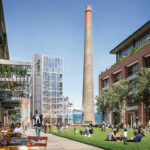
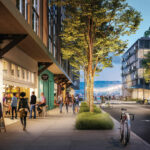
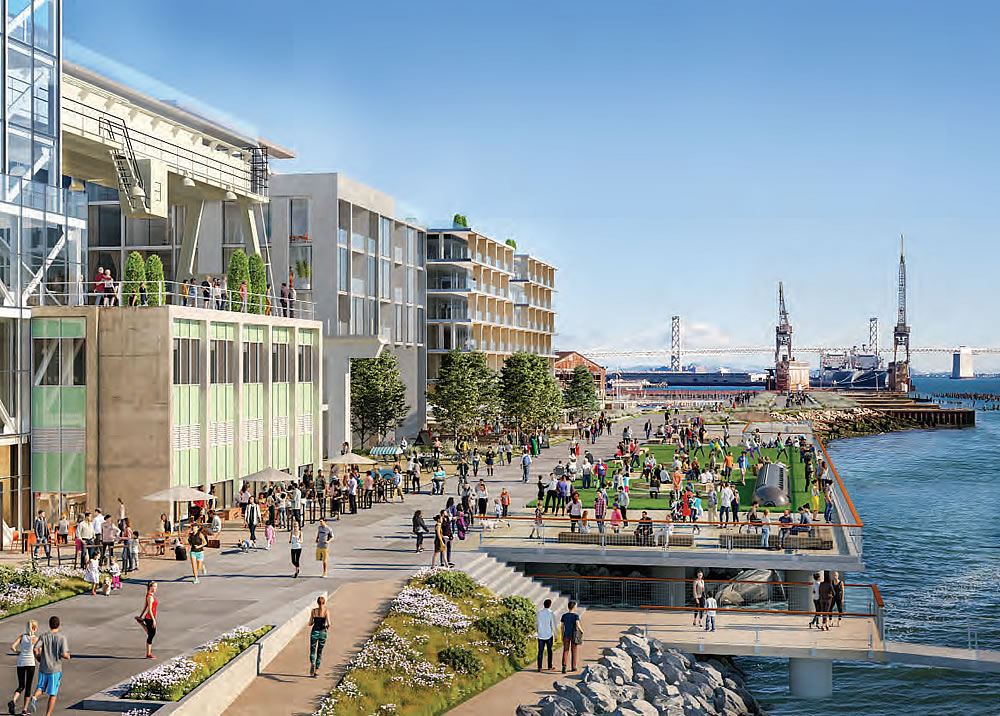
Too little housing to match many more workers
I strongly agree
Seems like it should have one larger tower of 800 feet or so, containing most or all of the office space, then maybe more like 5,000 housing units instead of 2500. It would be better targeting the needs of the city, as well as making an addition to the skyline.
I like the park addition.
Things that make sense rarely get the go ahead by the city. Yes, it would be great to have a tall tower but the pesky neighbors on Potrero Hill won’t stand for it. I mean, it’ll block a smidgen of their bay view and the bay is theirs, and theirs alone!
Occasionally there are other things – engineering concerns building on filled land, flight path restrictions, etc. – that impact building heights, even if it “should” be 800′.
That’s fine but then it should be zoned to 800’ and developers can figure out what in-built restrictions there are.
Aren’t the sea levels expected to rise? It certainly doesn’t look like the plans here account for that.
Only 2500 housing units on a 19 acre development seems utter ridiculous. You would think they could easily fit 10k units there
Let’s assume for the sake of argument that this averages out to only 1.5 occupants per unit. That would make the population density of the site just over 126,000 people per sq mile.
That’s 17+ times denser than the city is right now. It’s 1.75 times denser than Manhattan.
Perspective matters.
Totally get it, but there are still only a few parcels this big. If there is a place to do it, it’s here. 2500 is too few.
Is “research and development” space subject to the Prop M square footage caps? I’m not sure if “lab space” intended for life science companies counts as office space? Seems like it could go either way?
Also, why did the height of the tallest residential building get reduced? Just to appease the nimbys? I wish the City would’ve allowed the developer to add way more housing so close to a future office center and Caltrain station. We need a change in culture at City Hall / within the Planning Dept.
Foolish decision to limit heights. And with what purpose? They could have a real park, with fewer and way taller buildings. As designed, people will go there and find no where to hang out but trampled grass.
Is that plan above the most recent? It shows Block 15 being built within the existing brick shell of the old power plant, which is something I thought they were not willing to do.
It seems to still be up in the air: “With the exception of the Stack, feasibility for retaining other structures, such as Unit 3 and Station A, is still being determined“
I think they could if they wanted to. Pier 70 right next door is showing how it can be done. There is a really neat little temple-fronted building next to the old power plant that could be at the very least salvaged and relocated.
Why would they build this if they believe sea levels are rising?
They’re no amateurs – mitigation and worst case scenario planning gets its own section in the civil engineering firm’s infrastructure plan (see Notcom’s link).
RIP ‘Thunderdome’ and the decades of history inside
This is a disaster waiting to happen. If the City runs it, it will be falling apart and dilapidated with 10 years. Look at the problems with the City’s Fillmore Center development. It was only “solved” by selling it to a private company to fix the mold and water leakage. I have also visited the development by Candlestick Cove and, after years, it looks cheap and run down. Anything not run by the City will probably be okay. Interestingly, the City is not using the site for any perspective school which will be needed in the area in the next decade. It would behoove the City to leave some area for that, but it will instead use an area by the highway.
Commercial rent nets what $40-$90/sf, Residential nets what $4.50-$6/sf. Need more financial incentives to build more housing.
UPDATE: The project has been approved, as expected.