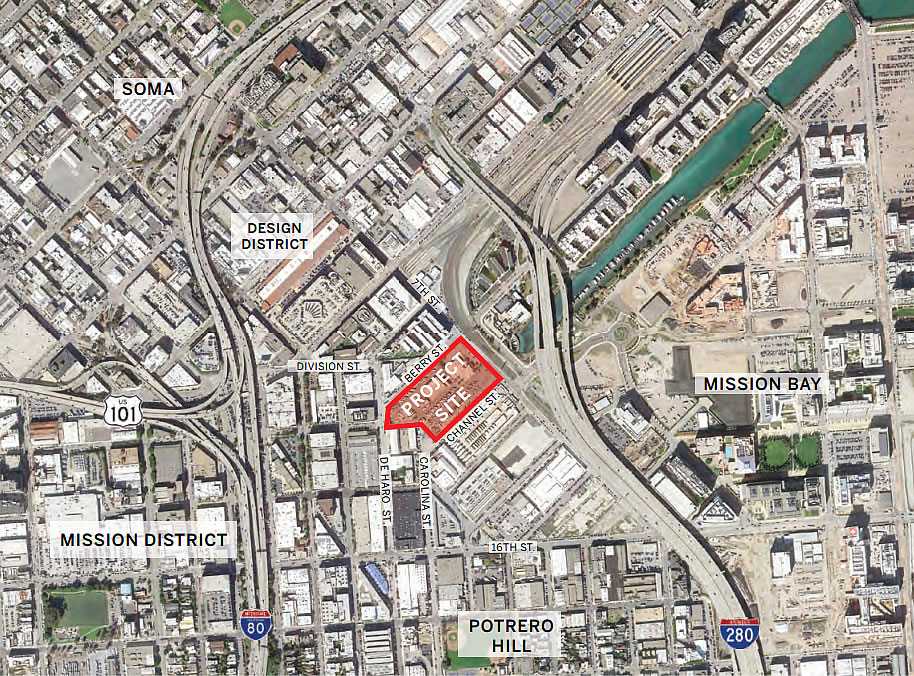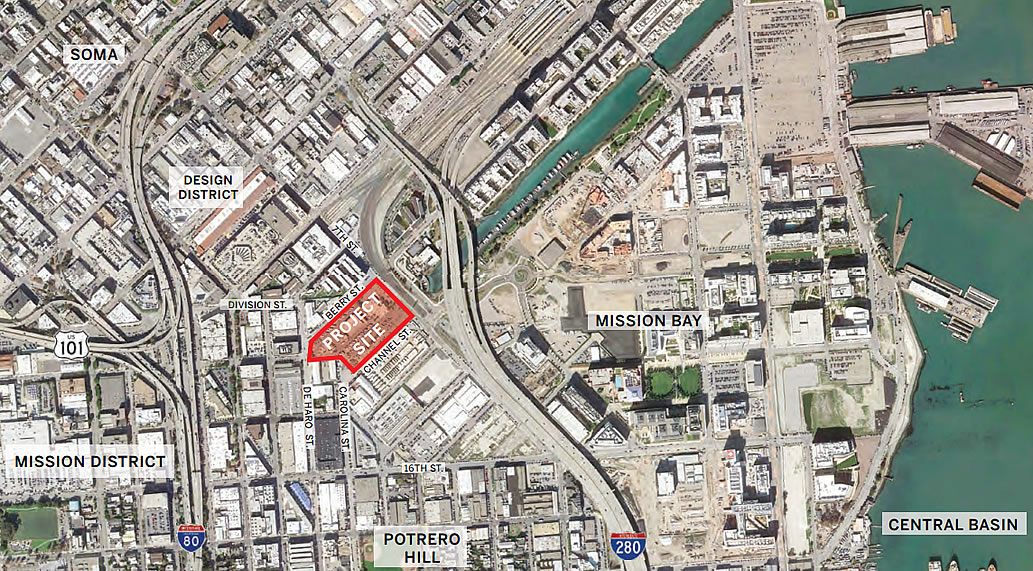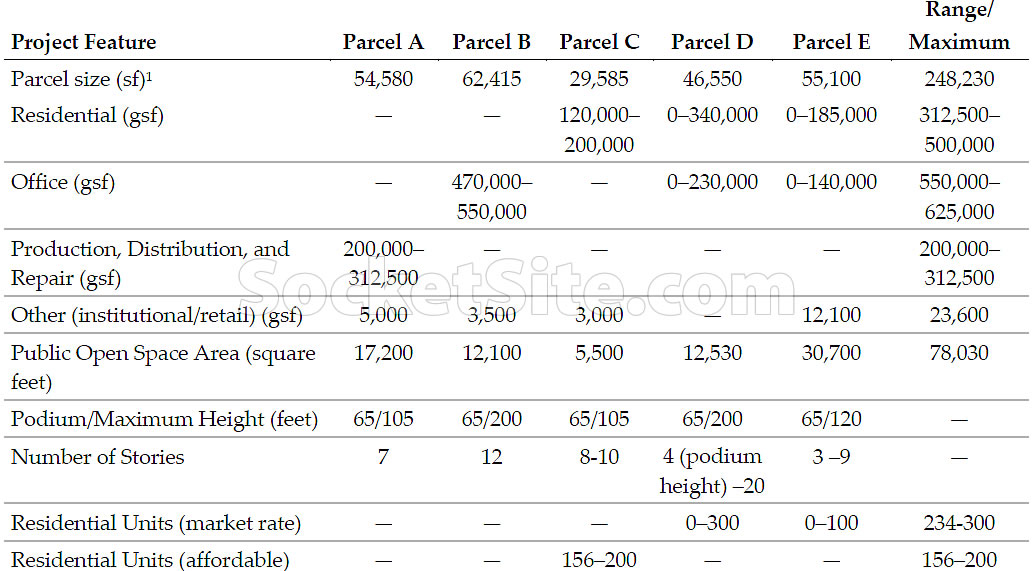While ambitious plans to redevelop the nearly 6-acre Recology site at 900 7th Street – which is bounded by 7th, Berry, De Haro, Carolina and Channel – are moving forward and entering the environmental impact phase, the parameters of the proposed development have changed.
As originally proposed, the preliminary plans for the $850 million project had envisioned the development of between 821 and 1,048 units of housing; with between 392,000 and 580,700 square feet of combined office, lab and/or PDR space; 10,995 square feet of ground floor retail space; and off-street parking for over 1,000 cars.
But the preliminary plans for the project have since been revised, perhaps in part due to Planning’s push back on the proposed development of two 240-foot-tall buildings on the site, a site which isn’t currently zoned for either residential or general office uses and is currently limited to development up to 58 feet in height.
The revised plans for the redevelopment would now yield between 390 and 500 residential units, with between 550,000 and 625,000 square feet of office specific space and an additional 200,000 to 312,500 square feet of “PDR” space, with ground floor retail and off-street parking for around 500 cars.
And in terms of meeting the City’s inclusionary housing requirements, the project team is proposing to dedicate the triangular “Parcel C” to the City for the development of up to 200 units of below market rate (“affordable”) housing, the unit count of which is included in the overall unit count.
We’ll keep you posted and plugged-in.




Sad, the area could use more housing and towers.
So this project was basically chopped in half. Planning is opposing based on current zoning. The developers should appeal for a change. This is one of the few parts of the city that has few existing residential neighbors who might oppose a large development.
Not quite. While the total proposed square footage has effectively been reduced from 1.9 to 1.25 million square feet, and the potential number of housing units has been cut in half, the amount of proposed office/PDR space has been increased from a maximum of 580,700 square feet to a maximum of 625,000 square feet of office space alone with an additional 200,000 to 312,500 square feet of potential Production, Distribution and Repair space as well.
Great — more space dedicated to uses that solve few real issues in the City (PDR especially) at the expense of housing. Yet another example of how SF doesn’t get ti and never will…
The Eastern Neighborhoods Plan intentionally reserved this area to protect PDR. Several years ago it was rezoned for some office to make PDR more viable. As is the case at 100 Hooper, they can now do 1/3 PDR and 2/3 Office. It’s correct that the current zoning doesn’t allow for residential and arguably this is not a complete neighborhood as it lacks public transit, open space and other community services.
Two blocks to buses lines on 16th street, 5-6 blocks to Caltrain, and less than a mile to T-third and buses in Mission Bay. One block to parks along Mission Creek. Just because this is near the freeways and former industrial area doesn’t mean it shouldn’t become a vital diverse neighborhood. New development with ground-floor retail is already making that a reality.
Why is Parcel E still clipped by the long removed rail Right-of-Way? The chances of someone putting tracks there are probably 0% and if anyone needs rail access, there are probably many buildings that still have rail spurs in Bayview on either Carroll Ave or near Cargo Way.
I think I remember that the Bike Coalition had been pushing for that ROW to make east-west bike movement easier. it lines up with the path in the next parcel to the north.
It’s an SFPUC right of way; it has to remain open space so they can open up the ground if necessary.
This is just insane to me. Planning couldn’t handle a bold proposal and, as such, the housing cut in half and the office space soared, exactly what people had issues with with Central SOMA. I mean, this is expected, but so disappointing.
Yes and no. From Planning’s preliminary feedback to the project team:
“The project site falls within the Showplace Square/Potrero Area Plan and has a zoning designation of PDR-1-G. Residential uses are not a permitted land use in PDR-1-G, which prohibits residential development out of a need to support and preserve production, distribution and repair (PDR) activities.
The Area Plan policies protect PDR activities by designating PDR zones, identifying a “Core Showplace Square Design District,” focusing new housing along transit-oriented corridors, and reducing the potential for land use conflicts.”
In addition, while the building heights as proposed exceed the existing Zoning Map maximum of 58 feet, the Urban Design Element of the General Plan designates this area of the city for maximum building heights of 41-88 feet, maximum heights that were adopted as part of the comprehensive Eastern Neighborhoods Plan.
As such, “the proposed project would represent a major urban form change” and “amending the Zoning Maps and General Plan maps substantially (i.e. as proposed) would need to be supported by a broader study of urban form for this area of the city and found consistent with General Plan policies,” policies which specifically include the preservation of PDR space in the city.
That being said, “the Department recognizes that evolutions in the regional economy and local land and infrastructure use conditions should be considered on an ongoing basis through comprehensive analysis of both specific neighborhoods and the city as a whole.”
And in addition to an ongoing effort to reevaluate the city’s PDR needs as outlined in the existing Showplace Square/Potrero Area Plan, keep in mind that there’s an even larger Planning effort in the works for the area.
Recology’s operations at this site will be located to Visitacion Valley and the Brisbane Baylands site.
Simply sad that housing is not permitted due to need to preserve PDR activities. Here’s an idea… make things taller!!! If you make a taller building, you can preserve PDR in the first 41-88 feet, and put housing on upper floors. What are we worried blocking views from the highway, Caltrain, other PDR buildings?
No, the worry is that it will block views from Potrero Hill.
No, it’s because this site is where Mission Bay (the body of water) actually used to be. It would be very unwise to build tall in this location.
It depends on the foundations and the bedrock. It would be possible, though maybe very expensive.
There are.many taller buildings built on infill. More than doable and only a question of cost.
Prop. M Pipeline Availability: -6,922,648 gsf
Currently available square footage less 6,008,677 gsf of pending projects and 935,723 gsf of pre-application projects
There is currently an 8 year backlog of office space availability if they had a viable project right now.
A big increase in office/PDR space with a concomitant large decrease in housing. This is not the direction the City should be going in, It will only worsen things. Taller structures at this location (taller than the allowed 58 feet) are definitely in order here to permit more housing.
Agree 100%. There’s nothing worth saving here or in the immediate vicinity, no reason not to build this taller to build more housing.
But it sounds as if building taller would require significantly more squabbling with Planning, so you can understand why they don’t want to spend the time on that fight.
There’s hardly any convenient transit in the area. If they want to double up the residences it would be smart to make it easier not to drive.
So I’m reading all the comments and nary a comment about the City’s major sewer outfall facility directly across the street from this site. The locals call this creek Sh-t creek. The smell is overwhelming on a windless day and God forbid you have a off shore breezy day when the smell blows towards lower Portrero Hill.
Just the place I’d want to live…..not.
Enough height.
UPDATE: Amazon Buys Prime Development Site in San Francisco