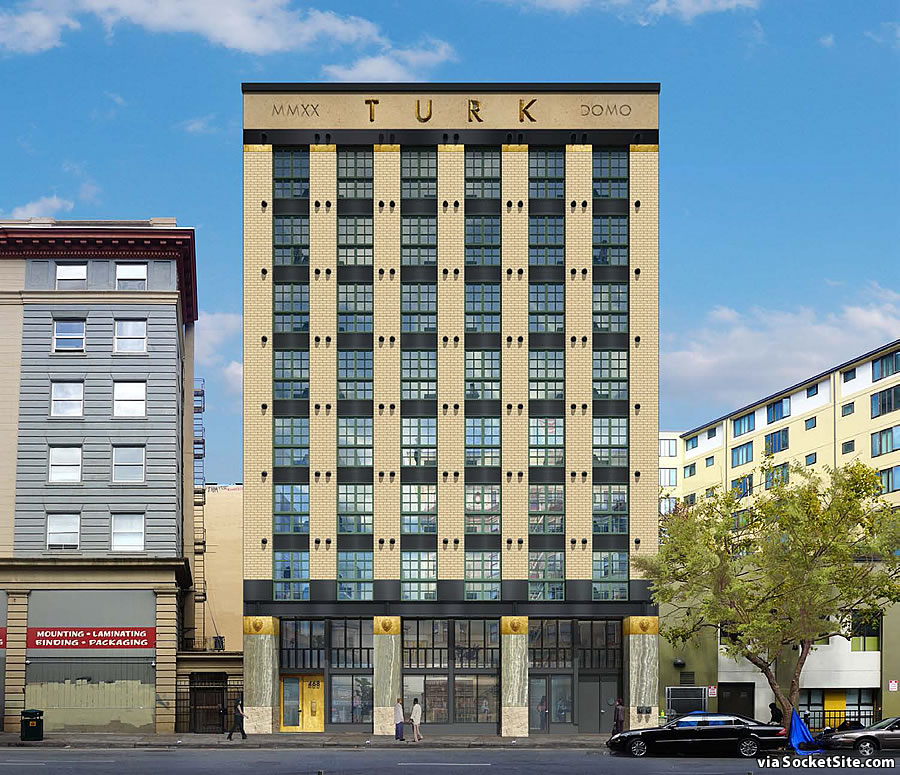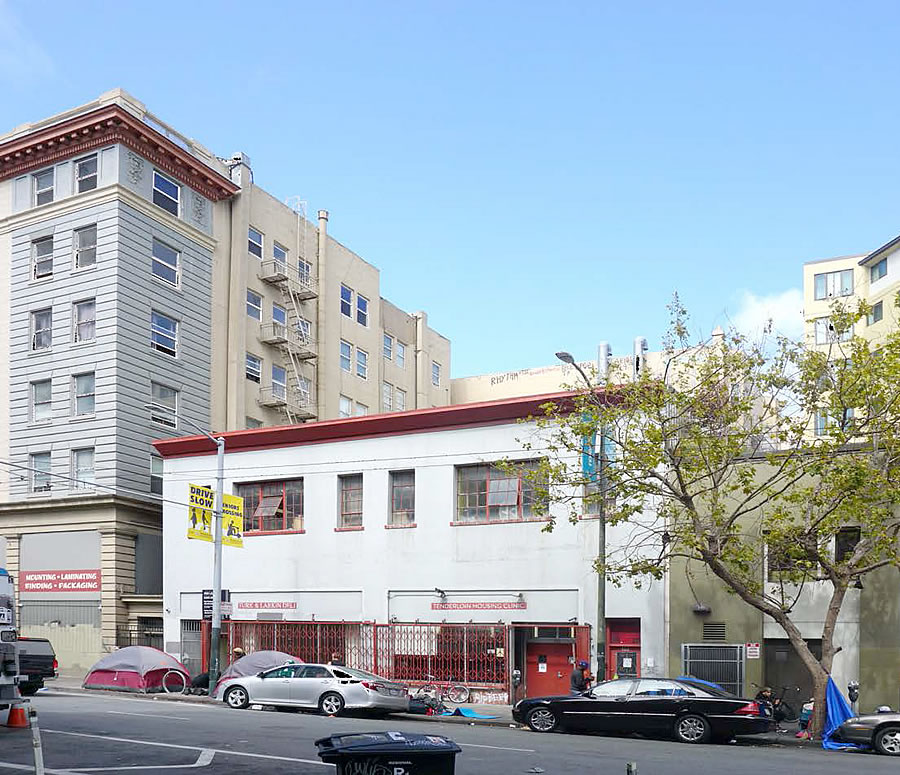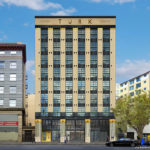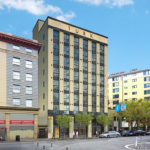New plans for a nine-story building to rise up to 86 feet in height on the Tenderloin parcel at 468 Turk Street, upon which the two-story building which had been home to San Francisco’s Coalition on Homelessness currently sits, have been drawn by Macy Architecture.
As envisioned by the project team, the development would now yield 91 units of “group housing,” each unit of which would measure an average of 222 square feet and could be outfitted with up to two beds apiece.
Each “autonomous living unit” would also be outfitted with a “shower/toilet compartment,” limited cooking facilities (a kitchen sink, undercounter refrigerator, convection microwave, two-burner induction cooktop and cabinets), a wardrobe and a dining/worktable with two (2) chairs.
A street-level community room fronting Turk Street would provide an additional 1,000 square feet of shared living, dining and kitchen facilities, with a smaller “co-working” space on the second floor and the potential for 1,600 square feet of common roof deck space, along with off-street “parking” for 95 bikes spread between the basement and first floor.
While the site is zoned for development up to 80 feet in height, a State Density Bonus is being requested for the additional 6 feet, mass and unit count as proposed.
And as proposed, while 8 of the units would be priced to be affordable to individuals making up to 50 percent of the Area Median Income, the cutoff for which is currently $43,100 per year, the remaining 83 units would be offered at market rates.
We’ll keep you posted and plugged-in.




That’s a fine looking multi-story stacked autonomous unit containment structure.
Historicist? Sure. But I think it looks awesome!
Are we to understand from the Roman Numerals that it is intended that this structure is to be inhabited by 2020?
The design is fine. Better than most project proposals in SF – including market rate proposals. The exterior treatments are spot on including the windows. A retro look to a time when architecture was more intimate. That said, these micro units have not worked in Seattle which is moving away from allowing them. And that said, SF needs more of this type of non-cookie cutter architecture – much more.
In what way have they “not worked”? High vacancy rates?
Seattle amended its land use code, effectively banning congregate micro-housing – small private rooms with shared kitchens a few years ago. The reasons were the increase in crime and vagrancy in areas where the units were permitted – which resulted in opposition to the units by residents in areas where more of this housing was proposed.
Most cities have discouraged SROs, but SF has preserved them.
These are small studios, and the market rate units are likely to be occupied by working people, so I don’t think the concerns you stated are relevant to these units.
The real reason for their being banned was 100% down to parking, and nothing to do with vagrancy or anything else. They’ll eventually be back.
An interesting analysis of the situation in Seattle. Of particular note, the “progressive” consequences:
“Instead, I think CCAB’s rejection of the affordability nexus is rooted in a values system that says if you want to call your project affordable housing, it needs to be comparable in size and features to regular housing, but it simply needs to rent for less. From this point of view, affordable housing is what non-profits build—conventional middle-class housing with generous amenities and subsidized rents. If you hold to this ideal, when for-profit developers use affordability as a rationale for loosening restrictions or building smaller, the argument rings hollow as some kind of a con job, reframing pursuit of profit as a virtue.
There is not much one can say to combat this way of thinking. It is part of a widely held worldview, where policies founded on a mix of altruism, idealism, paternalism, and anti-capitalism generate housing scarcity, soaring rents, and displacement of poor people, all in the name of standing up for their rights and dignity. This is the template for how many prosperous cities with progressive electorates do housing policy. San Francisco has demonstrated exactly where it leads. Unless Seattle consciously charts a different course, it is doomed to follow the same path.”
8 below market rate, 83 market rate? Less than 10% BMR? How is that possible? Is it because the market rate for 222 sq ft units is already presumed to be BMR??
The required number of BMR units is based on the pre-bonus number of allowable units, which in this case is 67. And if at least 11 percent of the pre-bonus number of units, which in this case is 8, are to be offered at prices which would be “affordable” to households making up to 50 percent of the Area Median Income, then a 35 percent density bonus (for a total of 91 units) is allowed.
And of course, with such small units, the spread between the affordability level for someone making up to 50 percent of the AMI in San Francisco and market rate simply isn’t that significant overall.
It’s a nice looking building. Hopefully it doesn’t have the same fate as 1270 mission street. That was also a fine looking building with its heavy use of brick. Ultimately the entire project got redesigned.
This is so bad. MMXX. Really? And those window frames! At least replace the tiles/bricks with aluminum.
It’s personal taste issue like this that is why “community input” has ruined San Francisco’s architecture. Any building that meets zoning codes should be permitted and taste issues about the architecture should be irrelevant. Personally, I love it.
Regressive looking building. Expected much better from a modernist architect like Macy.
Unit for autonomous living? Would the Towers or Sequoias count? How about 2006 Washington?
Or living unit for autonomous people, known also as a “house.”
Why is it that real estate people have so much trouble using “English as she is spoke”?
For once, something different for a change. I like it!