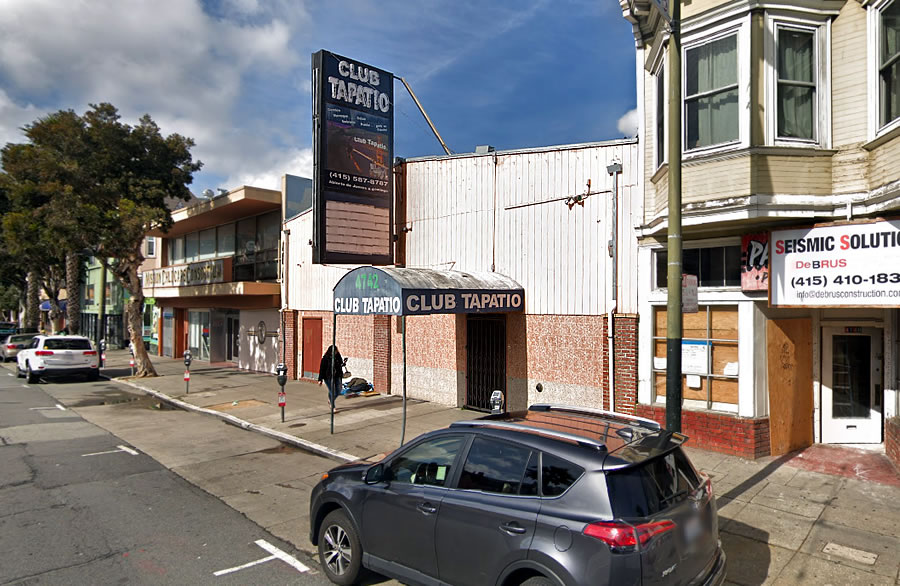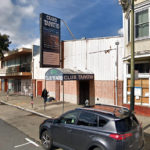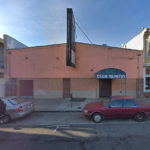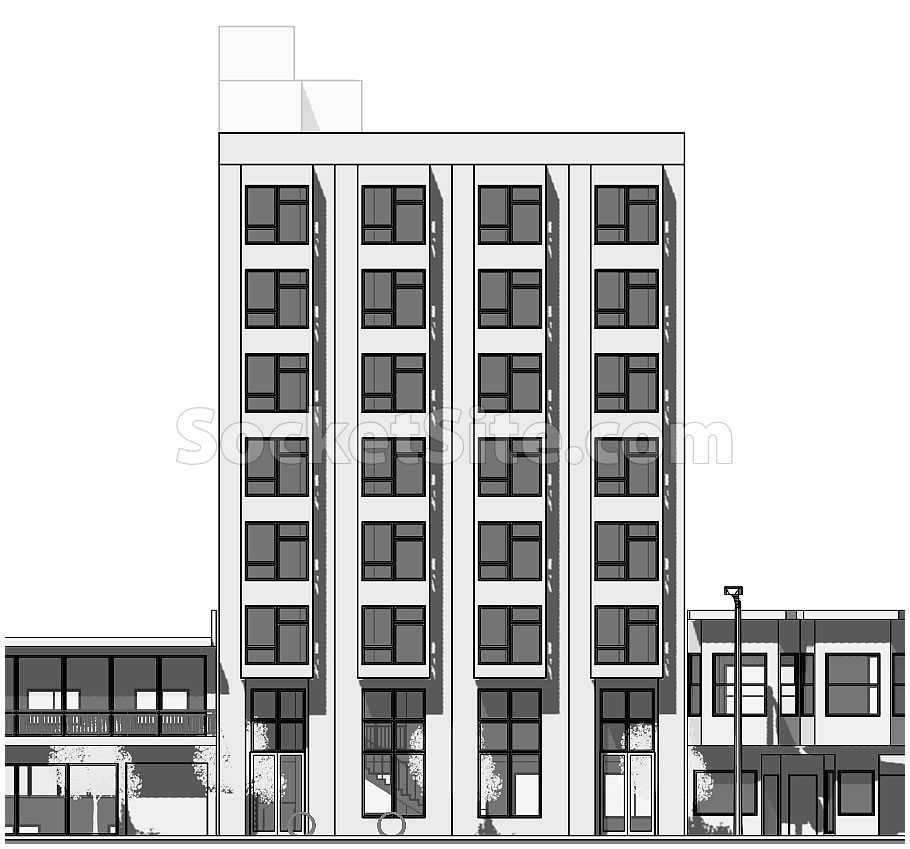Speaking of the processing of Preliminary Project Assessments (PPAs) for newly proposed developments in San Francisco, Planning has completed its preliminary review of the proposed seven-story building to rise upon the site of the shuttered Club Tapatio building at 4742 Mission Street in the Excelsior.
As we first reported at the end of June, while the club site is only zoned for development up to 65 feet in height, the sponsors of the proposed project are planning to leverage San Francisco’s HOME-SF program to build up to 74 feet and six inches in height upon its parcel, an approach which would yield 36 residential units over 6,000 square feet of commercial space and a basement garage for 7 cars.
From Planning’s Preliminary Assessment of the proposed project:
Based on voter approval of Proposition K in 2014 and the Mayor’s Directive 17-02, San Francisco’s priority is to build 30,000 homes by 2020, or 5,000 per year. The Department’s priority is to maximize the development of housing units, including on-site affordable housing units, that can be reasonably accommodated under the site’s zoning and applicable density bonus programs, while maintaining quality of life and adherence to applicable standards. The proposed project does not appear to maximize housing density.
Based on the information provided, the Department estimates that an additional floor of residential units could be provided on the site under the density bonus. The applicant should work with Planning staff to understand all available options that maximize residential development on the site in a manner that meets all other applicable requirements and standards, including available density bonus programs. The applicant is strongly encouraged to increase the residential density of the project before submitting a Project Application…
Keep in mind that buildings with an occupied floor that is 75 feet or higher are required to meet more stringent, and costly, high-rise building code requirements (and following strongly encouraged directions isn’t required).




is 74’6″ to top of roof structure? or highest occupied floor? you can easily fit 8 stories in 75′.
but, if they are adhering to other silly planning codes – namely open space per unit required in these residential districts – then the potential 8th floor of units at 74’6″ is probably being used up for the open space. SFFD recently reversed an earlier decision and are now saying roof decks must be below 75′ – you used to be able to put the roof deck over 75′ – but no more.
TL;DR – planning should just let them build the darn thing!!
Some very famous band played here 40 years ago… Hopefully, nobody tries to block the housing because of it.
It looks like the ground floor is about 1.5 normal floors in height–probably to accommodate unneeded retail (isn’t America vastly “over-stored”?)–and the parapet is another half story. Eliminate both of those features and you could fit another floor in there.
Maybe if San Francisco got with the rest of California and lowered legal ceiling height to 7 feet vs 7 feet and 6 inches that might help with gaining an additional floor without hitting the 75 foot limit. The builders probably tried to maximize the height within the restricted 75 foot limit.
UPDATE: High-ish Rise in the Excelsior Slated for Approval