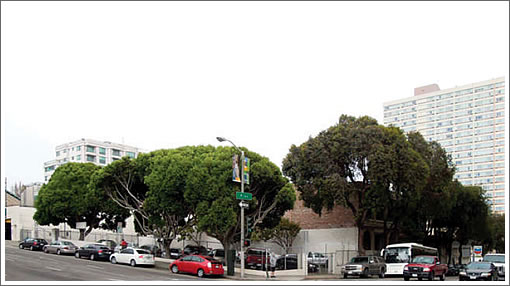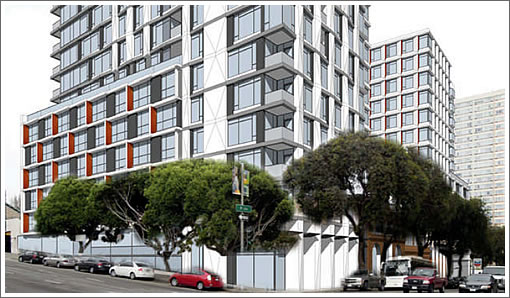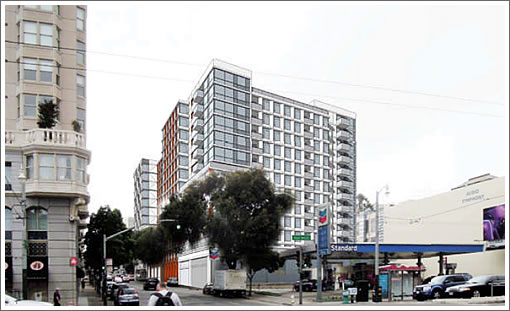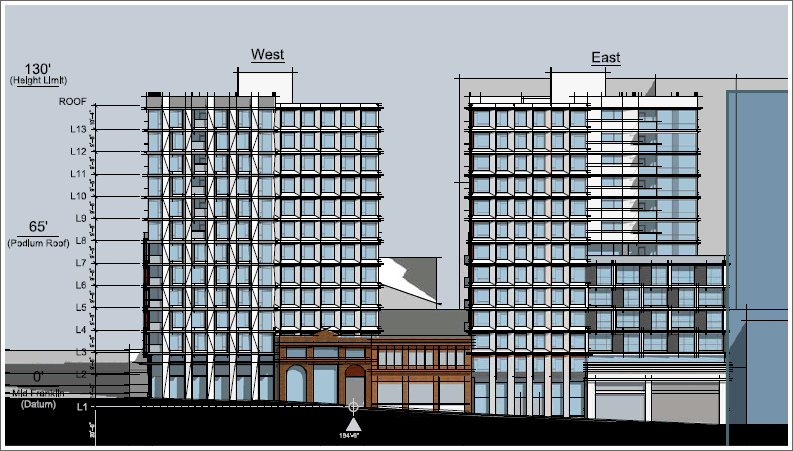
As the northeast corner of Pine and Franklin Streets currently appears above, and as it would look with the two 13-story towers which are proposed to rise with 262 condos over two stories of commercial and 245 parking spaces below:

Originally proposed for development with plans for 282 condos in a seven-story building stretching from 1634 to 1690 Pine Street from which a 25-story and 12-story tower would rise, those plans were cancelled in 2007 having raised concerns among area residents.
“People don’t want more residential. That’s what it comes down to,” a San Francisco Planner was quoted as saying about the concerns at the time.

The full scoop with respect to the existing site and design for what is now being proposed:
Currently, the site is occupied by five vacant one- to two-story buildings (two, two-story unreinforced masonry buildings; two, one-story unreinforced masonry buildings; and a one-story concrete building) and a parking lot. Past uses of the buildings include a car rental office and distribution center, furniture showroom, and a warehouse. The parking lot, located on the northeast corner of Pine and Franklin Streets, is 7,563 sf in size, contains no structures, and provides approximately 22 parking spaces.
Four of the structures (1650, 1656, 1660, and 1670-1680 Pine Street) have been recognized as having contextual architectural significance to their neighborhood. In addition, three of the buildings on the project site (1650, 1660, and 1670-1680 Pine Street) were designed by the firm Heiman & Schwartz. Many of the firm’s surviving works are local landmarks, either eligible for the National Register or contributory to a historic district. Finally, the buildings on the project site represent a dwindling number of early ancillary automobile-oriented structures, such as storage and repair garages, tire shops, and showrooms.
The proposed project would merge the six lots into one parcel, demolish most of the existing five buildings on the project site, and construct one building with two, 13-story residential towers with commercial use on the ground and second floors. The existing building facades of three of the buildings would be restored and incorporated into the proposed project (click image to enlarge).
The project would have a total area of 353,360 gross square feet (gsf) and would include approximately 262 new for-sale residential units totaling approximately 221,760 sf; 5,600 sf of commercial space, and 34,600 sf of subterranean parking with 245 parking spaces on one level. No off-street loading spaces are proposed. The proposed towers would be approximately 130 feet tall.
As proposed, the condos would range in size from 530 to 1,600 square feet with a unit mix of 24 studios, 120 one-bedrooms, and 118 two-bedroom units. The subterranean parking level would provide 240 spaces with mechanical stackers and five spaces accessible to persons with disabilities. The basement level would include parking spaces for 91 bicycles.
While the project’s proposed uses and heights are allowed by right in the District, the project will require the Planning Commission’s approval and authorization with the density, parking, and bulk as proposed. As always, we’ll keep you posted and plugged-in.
∙ Who Are These “People” And What The Heck Are They Thinking? [SocketSite]

Nice to see high density housing proposed in a transit rich neighborhood. Too bad the “neighbors” don’t want to see more residential development in a transit rich area. Maybe they would be more willing to accept a 19,000 seat new Warriors arena with two hotels.
Why no off-street loading area? With this many units move-ins and move-outs will be frequent. That activity alone would justify a loading zone pad.
The facade preservation seems like a good idea and should have a minor impact on development costs.
Why do the “neighbors” feel they are entitled to be the only ones to live in that neighborhood?
The facade preservation seems awkward at best and does nothing to blend with the design of the new structure. It just seems out of place.
Transit rich neighborhood? You’ve got to be kidding me. Have you ever ridden the Van Ness bus? Faster to walk to Market St. most days. Perhaps if Van Ness had an underground rail system (*gasp*) then this claim could be justified.
@Mark — you will be seeing a dedicated BRT (Bus Rapid Transit — with dedicated lane and light signal priority) on Van Ness in the near future.
San Francisco snobbery.
Very uncouth.
This is a great plan and a potential gold mine for the developers. This area is still kinda fringe and a high density, high quality residential bldg would do a lot to improve the area along with some decent shops.
How much higher would these buildings be (if at all) than the upscale retirement community just across pine?
BRT won’t solve the problem and it’s many years away from implementation. Same can be said for Geary. It’s not a matter of “build it and they will come.” Rather, it’s “they are here, so why don’t we have it?”
I’m all for infill development. I’m all for mass transit development as well. Signal priority? I’m sure it will be as effective as the T-Third signal priority.
sjg, I’ll share what I think is the answer by way of quoting from Matthew J. Kiefer’s classic essay, The Social Functions of NIMBYism:
If you haven’t already, you really should go read the whole thing. It was originally published in a more academic journal-type periodical, but it’s since been republished all over the place.
People who are retired have lots of time on their hands to attend community meetings. They have time to read project proposals and to send their comments to planners.
Did you all notice the mantra?
Transit Rich, Transit First, Transit Rich, Transit First.
Why are there no objections to the number of parking
spaces?
There are 262 residential units. There should certainly not be more than 2.62 (rounded up to three) parking spaces.
Bicycles! Walk! Transit rich!
Anyone who wants to live in San Francisco should suffer for the privilege.
I wonder how much the units facing the gas station will go for?
I wonder how much longer that gas station will be a gas station.
“The facade preservation seems awkward at best”
Agreed. I’m a fan of preservation — this is idiotic.
As is BRT.
Underground transit here and Geary.
Please build this! We need more residential/infill housing!!!
Excellent project. Excellent use of the site. Much needed housing.
Totally support the number of parking spaces. They will ALL be used and needed.
Yuck. But at least it’s in context with the Soviet condo towers on Cathedral and the massive beige Stucco Chateau across the street.
I’ve wondered about those buildings. They’ve been vacant for years. Obviously underutilized, but sadly much better aesthetically than anything that will replace them.
Calling that area “transit rich” is comic. If you say that enough does it induce a collective delusion? The 38/1/49 bus lines are operable, already overtaxed, and hardly ideal. Maybe if there were Market Street-style Muni tunnels on Geary and Van Ness, but it would be difficult to imagine SF building that kind of infrastructure, even in response to a doubling of population.
Don’t forget the cable car!
The 38 is overtaxed? The streets are overtaxed by cars! The difference is that the 38 can be hugely improved at a reasonable cost, given some leadership.
Anyway, it’s a 25-minute walk from the financial district, from BART, and a huge list of destinations– so who cares about the 38?
why mention only the 49? aren’t there like four lines that go up and down Van Ness?
No, there are only 2 lines…the 47 and 49.
Futurist may be right with the whole parking thing…it makes parking easier and given our sorry transit system people need to own cars (or bikes or mopeds or…)
Side note: here’s some fodder for our transit rich believers courtesy of MUNI…Spring Break service reductions on many bus lines, including some major arteries, like Van Ness and 19th Ave. Granted, in many cases we’re talking only a couple minutes difference, but the whole point is that MUNI will do anything in its power to make service suck in this town.
http://www.sfmta.com/cms/malerts/SpringBreakServiceAdjustments.htm
I am glad they are saving the facade, but it could have been done differently. As others have mentioned, it does not blend well into the building style. There are many more examples around SF where existing buildings have been incorporated into new developments.
My friend’s family owned all the parcels prior to being sold to developers. The sign’s bear his family’s name (Deovlet); his grandfather used to own the furniture store that occupied most of the buildings.
I wondered how all the buildings had been combined into a single parcel. It’s like Monopoly.
The 38 is overtaxed. The streets are overtaxed by cars, especially Pine (where I live). The city plan of the 60s changed Pine and Bush to freeway lanes, essentially. It would be nice to reconsider that, or devote a street like Sutter entirely to alternate traffic (bicycle/rail).
Is there a geologic reason that a Muni tunnel like the one on Market couldn’t go down Van Ness or Geary? or is it just political/financial.
How B-O-R-I-N-G and ugly . . .
UPDATE: Public Hearing For Twin Towers On Pine Street This Afternoon.