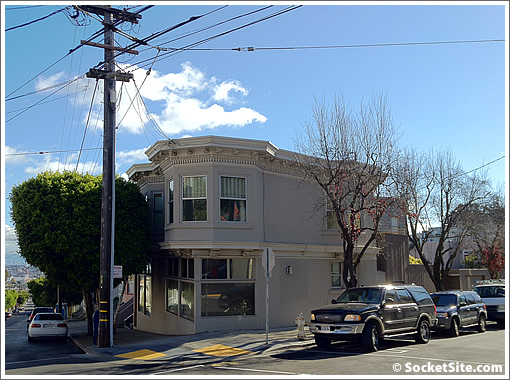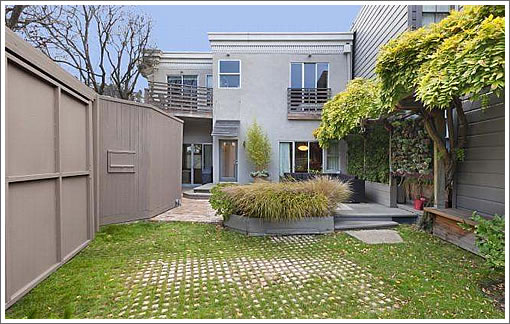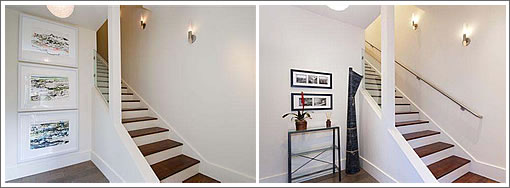
Purchased for $2,115,000 in 2005, the designer Eureka Valley home at 105 Danvers Street sold for $2,400,500 in May of 2008. The converted corner store is now back on the market and listed for $2,480,000 with no garage, but a parking pad in the back yard:

As we wrote in 2008, if you’ve ever wondered what became of that little grocery at the corner of 18th and Danvers, here’s your chance to peek inside. And we know, earthquakes, but we do love our books (and at least they’re not over the bed).

Oh, and as a “picky” plugged-in reader commented, and was debated, in 2008:
“nice house. nice details and materials. but one flaw..NO HANDRAIL shown on the interior stairway. this is not code compliant and not safe. opens up a nice liability lawsuit for all parties involved.”
A handrail has since been installed.

UPDATE: While a handrail has been installed, as a reader notes, it’s still not up to code:
Guess what? that stairway is STILL not code compliant. A guardrail is required on the open side. A guardrail is different than a handrail.
That one small section of (assumed) tempered glass is not enough. You must have a guardrail whereever there is a change in elevation of 30″ or more. The bottom portion of stair needs the guardrail as well.
Our headline has since been brought up to code.
∙ Listing: 105 Danvers Street (4/3) 2,952 sqft – $2,480,000 [pacunion]
∙ We Know, We Know…Earthquakes (But We Do Love Our Books) [SocketSite]
It would be nice to see a similar parking space treatment to all the paved over front yards in the Sunset.
Nice house.
Cool place but why are all the listing photos for ‘neighborhood places’ a mile away in the Mission or Dolores Park? Seems kind of deceptive if you don’t know the neighborhoods.
I would have Hitchcock nightmares anywhere on this street
Build a garage at the back of the lot with a roof deck.
Guess what? that stairway is STILL not code compliant. A guardrail is required on the open side. A guardrail is different than a handrail.
That one small section of (assumed) tempered glass is not enough. You must have a guardrail whereever there is a change in elevation of 30″ or more. The bottom portion of stair needs the guardrail as well.
Why do owners and/or contractors continue to get away with this kind of crap?
“Why do owners and/or contractors continue to get away with this kind of crap?”
Because nobody cares.
Well….perhaps some don’t care, or look the other way.
But a quality contractor with integrity and honesty would not allow that stair to be completed without the correct guardrails.
And there are owners out there who do think the same way.
Not every contractor/owner/architect is out to just make a quick buck and finish the project as quickly and cheaply as possible.
I lived 3 houses up from here on 18th St. That corner gets very little natural light and the #33 roars past it. I have to assume the 2,952 sqft includes the outdoor deck and patio because this is not a large space at all. $2.5M could get you better in the city.
You don’t need a guardrail for an opening up 30″ above the adjacent floor. It looks like it is open to the column, which looks to be located when the treads reach < 30″, then there is a glass guardrail from column to wall.
Meets most code interpretations, but some SF inspectors would question it.
The 33 bus is electric. It doesn’t roar.
Yes, you do need a guardrail for any elevation change of 30″ OR more. I see this as a safety issue, from the photos shown here.
And if you even put aside the code issue for a moment, why would a contractor/owner/architect NOT want to complete the tempered glass railing all the way to the last tread?
Not doing so is just irresponsible design and construction.
Assuming those steps are less than 8″ high I would say that it’s very very close to code compliant. So unless someone here knows the exact measurement it would be best to not make accusations. Does anyone here actually think this is a real problem? It looks and I’m sure functions much better without the lower section glass. And even if it’s 32″ its fine. I’m sure this wasn’t a cost issue. Geeze. The planning police are out in fully force. The lack of hand rail is obviously an issue, but chill out on the 1″ judgement calls.
Good grief Eddy: “close to code compliance” is NOT code compliance. Period.
You may be be free to be “loose” about what is and is not safe and correct. That’s your choice..I guess. And looking “better” is not a reason to ignore codes.
But, as I have stated, it’s being irresponsible to build sloppy.
But futurist you are saying that at code compliant 30″ it is still no good.
“Not doing so is just irresponsible design and construction”
I don’t agree with that. If the owner and architect want it and it’s code compliant it is not irresponsible.
Nope. not saying that. 30″ and higher requires a guardrail.
My original point is that you do not know its 30″. 7.49″ is a perfectly respectable step rise and would yield a sub 30″ height. You have no proof that what we are seeing in the pic above is not code compliant. Admit it. And if its not 30″; than there are ways to bring this in compliance without bringing a rail to the bottom. Admit it. And admit that having that section open is more functional. Good grief.
In any event, I admit that not building to code is foolish and irresponsible. But it happens every day.
Here’s the 2010 CABC code text for guards, SF may have strengthened by ordinance(?):
“1013.1 Where required. Guards shall be located along open-sided walking surfaces, including mezzanines, equipment platforms, stairs, ramps and landings that are located more than 30 inches (762 mm) measured vertically to the floor or grade below at any point within 36 inches (914 mm) horizontally to the edge of the open side.”
That vertical column terminating the glass guard sits a little forward of the beginning of the 4th riser – leaving the last 3 risers without a guard. If the old code 8″ maximum riser height is installed (and they don’t appear to be that steep), that is still only 24″ without a guard.
But from memory, I think the old code used to require a guard at 30″ or 3 risers. Too lazy to look it up in the new code, but if still there, that column would likely need to grow one riser forward to be compliant, and could still give you some grief if you wiped out on that stairway.
Good grief. Is this really important? If H = 31″ then guardrail required. If H = 29″ then no guardrail.
Seems like something that a programmed Autocad script could accomplish. Or a human architect could creatively work around to avoid building a questionably required marginal feature.
I’m really amused at all the lame excuses and complaints and whining about really NOT wanting to do things right.
Seems to be a built-in resistance by many here to just dis-obey “rules”.
Isn’t that what the protests are really about?