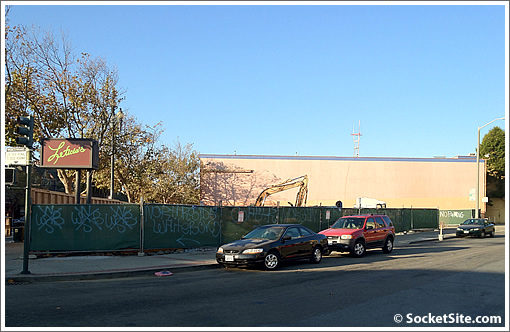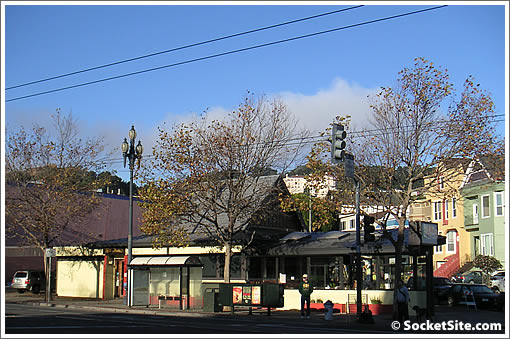
The application to demolish the single story restaurant and surface area parking lot at the corner of Market, 15th and Sanchez Streets (most recently dba as Laticia’s) was first filed back in 2008. As a plugged-in commuter notes, the building has finally fallen.
On the site at 2200 Market Street, a five-story building with 22 residential units over two ground floor commercial spaces and underground parking has been permitted to rise.

As the building and site appeared when doing business as the Thai House back in 2008:

I’m going to miss all these funky little buildings, open spaces and gas stations. I know we desperately need housing, but all the density along Market Street is going to change the character of these neighborhoods, and I’m not sure for the better. It’s not that I’m in love with gas stations and old Arby’s but every project I’ve seen in progress along Market Street seems so out of proportion to the surrounding streets. I’m also concerned that some of these projects may look new and shiny now but eventually will look stale and generic in a short time.
It is appropriate for buildings on Market to be out of proportion from those on surrounding streets. That’s because Market Street itself is wider than the surrounding streets.
I walked Market from Castro to Sanchez on Saturday morning, and my feeling is that all of the new developments (I count 7 all the way down to Octavia) will be an enormous improvement. There is such great transportation infrastructure, and the commercial spaces will benefit from all the new residents. This is what progress looks like.
I am not too worried about heights. If anything empty or underutilized lots are an anomaly along a public transit backbone.
What I’ll miss most with all these new developments is the clear view of BV, the church spires and Twin Peaks in the background.
I walked Market from Castro to Sanchez on Saturday morning, and my feeling is that all of the new developments (I count 7 all the way down to Octavia) will be an enormous improvement. There is such great transportation infrastructure, and the commercial spaces will benefit from all the new residents. This is what progress looks like.
I wonder if that Safeway can exist for more generations?
I can’t pass by it without wondering what it would look like redeveloped. On the one hand it is a huge opportunity but on the other in-fill at that scale is sure to look awful and out of place
I am all for the small parcel infill projects
There has been a plan to redevelop the Safeway site into three new developments. I don’t remember where I saw it or if it is being actively pursued, but the basic plan as I recall it was: First, build a building with parking on the lower level(s) in the triangular space to the east of the existing Safeway building. Second, after the new parking is in place, build a new multi-use building in the space on Market Street in front of the existing Safeway building where parking is currently located. This new building would include a new Safeway at the ground level. Third, the existing Safeway would be demolished and new mult-story building would be built in its place. I believe that the original piece that I saw on this plan included a new (or paper?) street between the existing and new safeway buildings.
But what will happen to the semi-permanent homeless encampments there?
I look forward to a day when new development in SF isnt the evil thing that it is viewed as today.
That anyone would yearn for the days of surface parking lots and gay stations shows just how far we have to go.
San Francisco seems to specialize in myopia
Finally, Market is getting close to moving on from being a crappy street with gas stations and car dealerships. That’s what El Camino Real is for.
gay station = gas station.
I for one would welcome a new gay station in that part of town – but we dont need more GAS stations
rabbits: I agree with you except that of the seven developments that you count (plus at least a couple more that are planned on this stretch), only two (the Arquitectonica and Stanley Saitowitz projects) are original exciting designs. The others look like they were designed as part of a tract development – variations on an inoffensive (and IMO boring) theme. Look only at the two developments at the top of the Socketsite home page today (2200 Market and the one diagonally across the intersection at 2175 Market) and you can see what I mean. 2299 Market, 2001 Market and several others are thematically the same.
Ah – Found the Safeway plan I was talking about (slow day at work) in my last post. Look at pp 156-157 in the Market and Octavia Neighborhood Plan (http://www.sf-planning.org/Modules/ShowDocument.aspx?documentid=4913).
[Editor’s Note: Planning’s Conceptual Strategy For The Market Street Safeway Site. Cheers.]
Steve – we need to crawl before we walk. Just the fact that this amount of new, market rate housing is coming to Market St. is exciting. We can worry about design after we get over the fact that a gas station isn’t the highest and best use of a 1/2 acre property above a subway line. SF will eventually allow more creativity, but as long as every project is deemed controversial for some reason or another (see appeal of Forest City repurposing a 76 station, for f*ck’s sake!) we will continue to get bland design. But we will reach escape velocity at some point, and then we’ll be able to have better looking buildings. Baby steps…
94114: I know what you mean, but Market Street should be more like Park Avenue, 10+ stories all the way down.
Great to see market forces prevail. The bldg on this site was clearly not HBU.I get tired of comments from architects and enthusiasts who will miss funky little, albeit stupid, bldgs and lower density development so the lazy peeps living in rent controlled apartments can keep their unobstructed views.
There is already a city street (it may not seem like one, but it is one, legally) between Safeway and their parking lot; it’s Reservoir St, which runs between Market and Church. I presume that any redevelopment of the site would have to keep this as a public right-of-way.
All of these new projects are a great addition to upper Market and will provide tons of new housing, street activity and retail.
The heights of the new structures are, in fact, appropriate and are defined by the current height limits in the Planning Code. The older “quaint” (crappy) buildings about to be replaced are from a different era and completely useless for this neighborhood.
Steve is right, and rabbits is missing the point. Crawl before we walk? These large buildings will be here for a long, long time, and represent some of the last large infill parcels on Market St. It is a shame that years after the Octavia competition gave us a glimpse of what is really possible on these prominent lots we are still getting mostly lowest common denominator architecture on our city’s most important boulevard.
@ Steve re: Safeway. You are talking about a plan in an official planning document. That is a lot different than a project plan from a developer. In the Market/Octavia plan the City is encouraging the eventual re-purposing of the Safeway site. But nobody with an ownership interest in the site has ever made a proposal to my knowledge.
[Editor’s Note: Planning’s Conceptual Strategy For The Market Street Safeway Site.]
Before it was a Thai House, it was a Bob’s Big Boy that went rogue and started serving things like fried conch and my personal favorite, “Sole on a Roll”.
re: density
I’ve said it before and I guess I need to say it again. It’s time for us to bite the bullet and just go for building a 7 mile by 7 mile by 7 mile cube in San Francisco.
That would allow us to cram all 7 billion people on earth into San Francisco and they would each get about 200 cubic meeter of space.
Dividing that in half for infrastructure would still leave 100 cubic meters of living volume.
Assume 9 foot ceilings and that would be 33 square meters of floor space or 330 sq ft per person.
Ample.
Finally, affordable housing for all.
Looking forward to the awesomeness of sunbathing on that 37000′ high roof deck.
Anything is an improvement, I guess. But for such an important and busy intersection, with great walkability and transit connectivity, I want more.
I want a more iconic and interesting building and I want a taller building. We have high rises in Pac Heights and Russian Hill, we could do a bit more here. Five stories is pathetic.
Nice looking building. At least from this angle. anyone know who designed it?
I actually agree with the fist post. The new buildings are out of proportion to the neighborhood, which is more than just “wide”Market street. They look like the same old boxes-within-boxes-within boxes that uninspired developers and city planners love. I’ll take leticias funkiness and scale any day to cold behomeths in a residential neighborhood.
Seriously Parkview5? cold behomeths? This is a modest 4 story building over retail. How can that be out of place on Market St.
Sounds like you are living in the past, still desiring “funky” buildings. Guess what? this is 2012.
Flashy glass and fake bay windows is hardly a bold step into our new century. I’m fine with new housing as long as it respects the neighborhood. All of these densely built, four story and up buildings along Market is a dramatic change for this residential neighborhood. Most of the buildings in the area are 1-4 unit residences. Scale equals quality of city life.
So what is “flashy glass”? and what are fake bay windows? I see some projecting square bay windows that are not fake. So?
And I’m interested Parkview5 what you mean by “respecting the neighborhood”. Do you mean mimicking the architectural style? Do you mean copying the existing height of the older buildings?
Are you aware that the newer buildings being proposed and built are all built to the current height limits? The older buildings, from an entirely different era and different urban planning point of view are way under the current height limit.
And how does “scale equal quality of life”? Yes, living a cute little cottage up on Henry St. can be very charming. But living in a new 4th floor unit on Market St. is not hell, either.
Seeing 2299 Market being finished and seeing how ugly it is, then envisioning the new structures being just like it, I realize Manhattanization of San Francisco has succeeded, sadly.
The sky is falling. the end is near. the naked men have taken over.
I long for the day where I’ll never have to hear the idiotic statement “Manhattanization of San francisco” ever again.
This is a city. A C-I-T-Y. Cities have big buildings – What kind of rube equates a 4-story building with Manhattan?