As we first reported yesterday, the proposed Showplace Square maker/office project to rise up to four stories in height at One De Haro Street has qualified for a streamlined environmental review.
And in fact, the re-development of the now centrally located San Francisco Gravel Company site, as newly refined and rendered by Pfau Long Architecture below, could be approved by San Francisco’s Planning Commission next week.
In addition to 43,300 square feet of Production, Distribution and Repair (PDR) space, the proposed development would yield 86,300 square feet of new office space and off-street parking for 14 (up from 10) cars and 36 bikes.
And yes, the approval of the project would require an allocation of 86,300 square feet of space from the limited pool of allowable “large cap” office development in San Francisco. But allocations from the Prop M bank occurs at the time a project is approved, not when it’s proposed or simply in the pipeline. Allocation expire if an approved project fails to break ground within 18 months. And the current available balance of the Prop M bank for large cap projects totals a little over 2 million square feet.
A couple of design refinements of note: (1) the fence around the required privately-owned, publicly accessible open space (POPOS) at the intersection of Division King and De Haro has, in fact, been pushed back to frame a smaller, but more refined, Entry Plaza adjacent to the building’s lobby; and (2) the building’s northern cantilever has, in fact, been wedged and reduced.
And with respect to potential tenants and uses for the building’s PDR/Maker space, the project team is proposing to dedicate a quarter (10,500 square feet) of the space for use by a non-profit, education-focused operator – such as HumanMade, which is a non-profit under development by former Tech Shop (which suddenly shuttered last year) peeps – at a below market rate.
We’ll keep you posted and plugged-in.
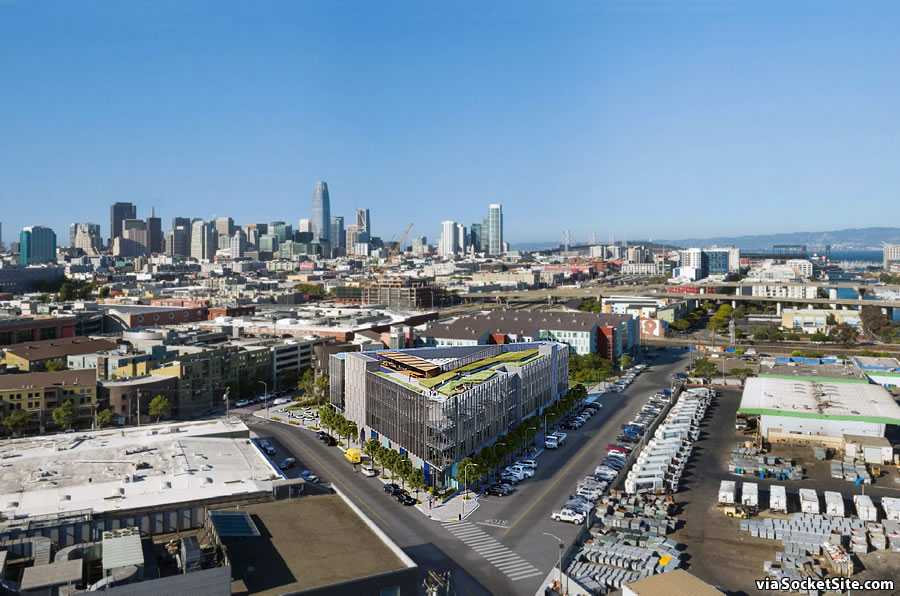
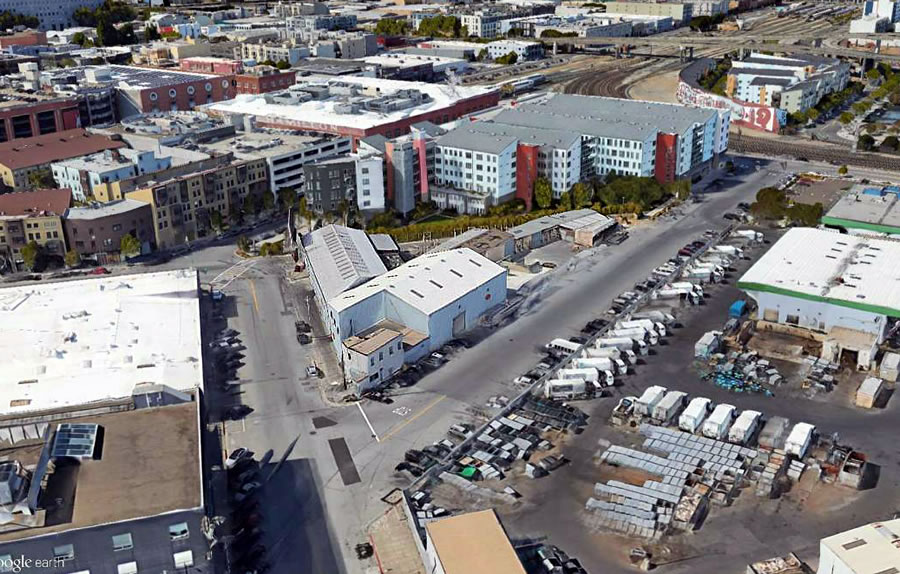
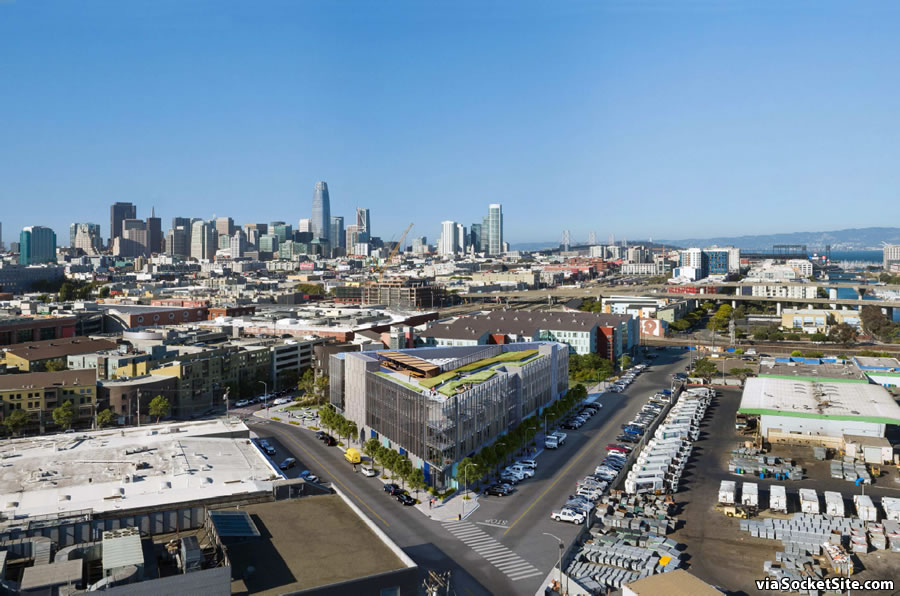
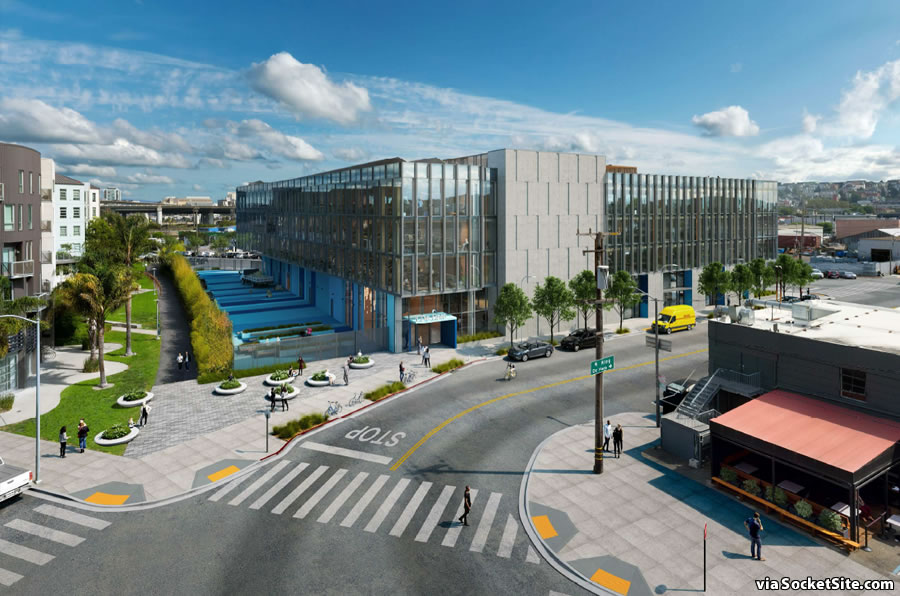
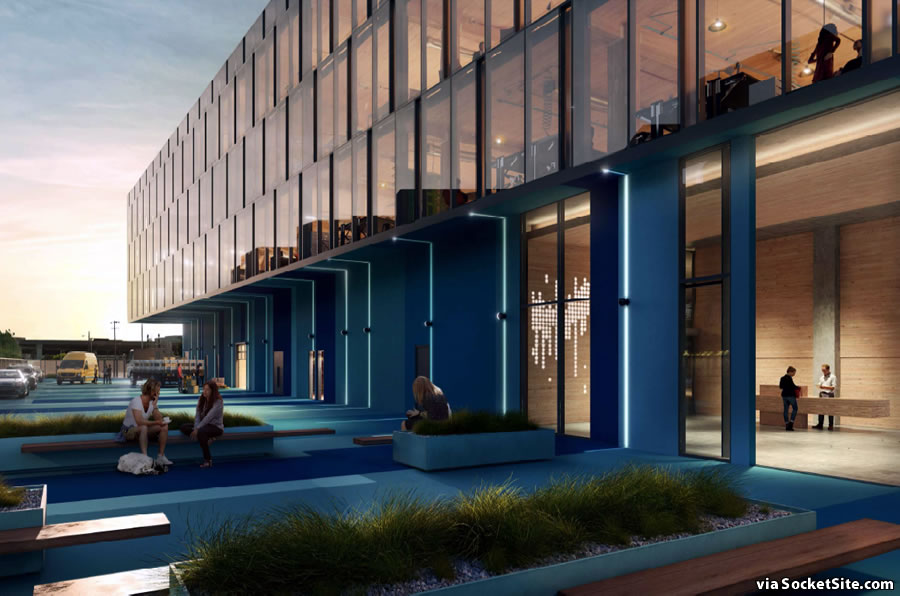

Why would you NOT go higher here? This city does not want to fix its problems! Very Sad!!
The site is zoned for development up to 58 feet in height, the proposed height to which the project would rise.
In addition, the site is technically only zoned for PDR uses. And in fact, the office component, which is being allowed by special legislation, as we originally reported at the time, is limited to 2x the amount of PDR space provided, which changes the calculus with respect to its development.
who can actually afford to operate a PDR business with SF rents?
I’d rather the city just subsidize artistic spaces
The plaza looks weird with the blue coloring. Is it part loading dock too and parking strip too? The truck and parked cars in the rendering would so indicate.
To clarify, a developer has to take all of the office space in a project from one M pool? Not 50K from the small pool and 36K from the large pool? The earlier post made it sound like one could do so. Given all the larger projects vying for the 2 million feet (Flower Mart, Boston Properties 724 Harrison, 5M and more) it would be nice to see a large number of scalable 100K – 200K projects slip in and take a lot of the allocation while the big guys fight it out and stall the granting of large amounts from the large cap pool. Boston Properties’ project is looking like another architectural miss so better that allocation go to 5 or 6 smaller projects.
Looks better to me than the previous renderings. But in any case, I’m glad the general public has no formal power over architectural review. If it did, nothing (rather than not enough) would ever get built.
Yes and no. We can’t have the “peasants with pitchforks” dictating design but we equally can’t have the presently constituted Planning Commission doing the same. Change the Commission. Bring in a few New Urbanists. Folks who recognize that the way a structure embraces it’s surroundings and especially the way it meets the ground and touches the sky is critical. Those boundaries are part of informed classic architecture. They define a habitable “place” that engages both people who live and work in these buildings and those who view from afar. San Francisco has totally failed in respecting and engaging these boundaries. The photos above show how much so.
Public architectural review is just thinly veiled NIMBYism based on subjective aesthetic tastes, and that’s all it’ll ever be.
Or not—SKS worked early and well with the Potrero Boosters on this project, and earned the organizations endorsement.
Also, the large residential development planned for the CP campus on California had a lot of input from neighbors and the end result is an awesome project. Probably the best major residential development proposed for SF in decades.
RE: “the large residential development planned for the CP campus on California.”
There is another opinion on that one. Like it is the most underbuilt and exceedingly ugly development imaginable, due undoubtedly to the amount of input (dictation) by the neighbors.
Jim i like the CP campus development as well. Definitely not underbuilt for the locale.
On the other hand, it would be awesome to have 8 floors of housing on top of this 4 floors of PDR