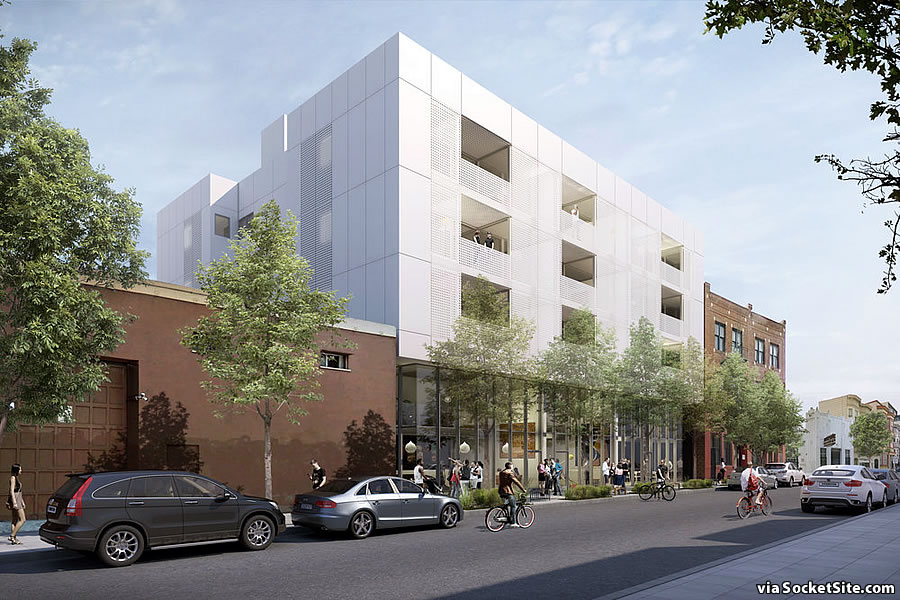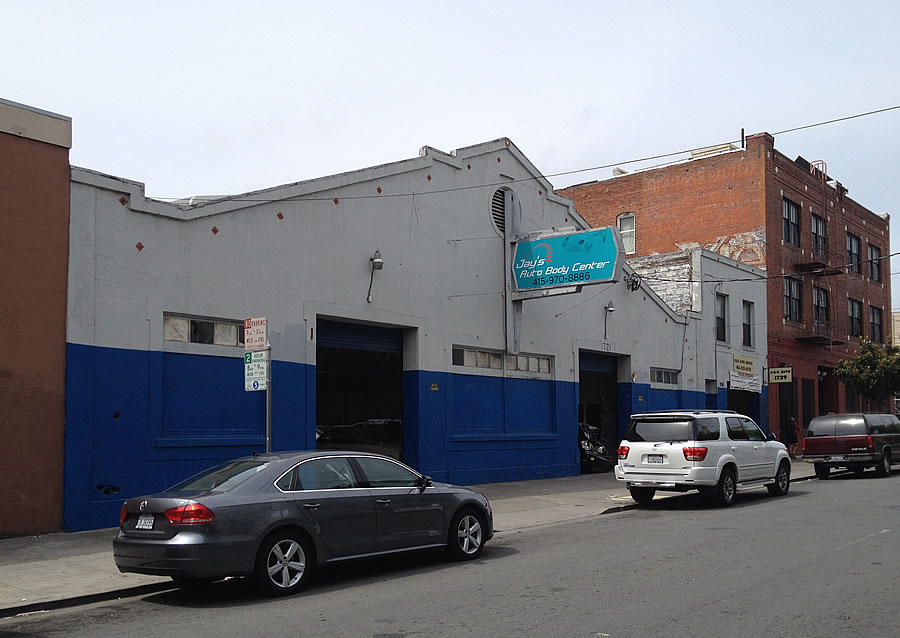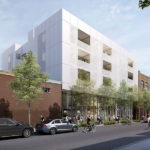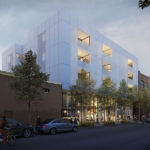As we first reported last month and has been newly rendered below:
Plans to level the Mission District garage at 1721 15th Street, between Little Star Pizza and The Monastery, are in the works.
And as proposed, a five-story building, with twenty-four (24) residential units over 2,700 square feet of retail space, will rise up to 55 feet in height upon the site which was formerly home to Jay’s Auto Body Center.
As designed by Workshop1 for Dragonfly Investments Group, the proposed development’s eight (8) one-bedrooms would average around 780 square feet apiece while its sixteen (16) two-bedrooms would average closer to 1,100 and the building, which now includes off-street parking for twenty-four (24) bikes and zero (0) cars, and the building’s facade would be finished with a perforated Corian panels.
And once again, while the existing 102-year-old garage had been tagged as a potential Historic Resource for the ‘Inner Mission Reconstruction Historic District’ when purchased by Dragonfly in 2016, the group has recently secured a determination from Planning that there are “no historical resource(s) present” to impede the building’s demolition.
We’ll keep you posted and plugged-in.




Oh god yes
Please
Eight (8) one-bedrooms, sixteen (16) two-bedrooms, If there zero (0) car spaces, then there should be 40 bikes space not 24 bike spaces. Design details matter – Planning needs to do a better job setting standards and reviewing these projects.
Why would it need 40 bike spaces? In my experience SF Planning is thorough when it comes to parking counts.
I find bike share more convenient for short bike trips in the city since I don’t have to worry about bike getting stolen. It’s a little slower, but worth the peace of mind.
For a 24-unit project, the Planning Code requires 24 bike parking spaces, not 40.
I believe that’s Pablito’s point: The standard should be closer to one bike parking spot per potential tenant (since each of the units will surely house more than one person).
Pretty good. Refreshing to see something tastefully scaled + massed with solid materials choices nevertheless.
Tastefully scaled in height, perhaps, but utterly lacking in human scale.
Yep. Booor-iiiiiing.
Agree, simple clean lines, much better than the usual stucco/bay window with some strips of orange.
Gentrification is a human right. Love this.
What is historical significance of this garage?
Do you mean it isn’t obvious?
Are there other buildings in SF with Corian skins? How does it weather over time? Seems like a value engineering sacrificial pig, perhaps for good reasons.
Corian will do just fine, but being rather pricey may well get VE’d.
Great reference, thank you.
Get ready for…drum roll……neighborhood opposition. Just remember, its “their” neighborhood.
It’s my neighborhood too – and I support this and other projects – MEDA doesn’t get the last word…By any stretch!
We’ll see about that.
nice attitude – I’ve beat you guys before, I’ll do it again!
Please come to the planning commission hearings and voice your support for housing projects in the Mission. Only the opposition is being heard at the moment. Bring your friends and neighbors while you’re at it.
Yes – Will be there
Nice. Build it!
UPDATE: Modern Mission District Development Closer to Reality