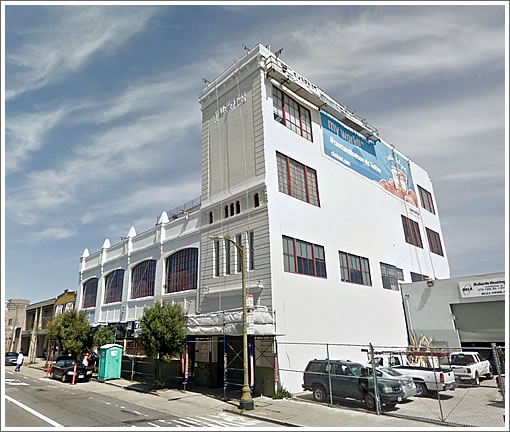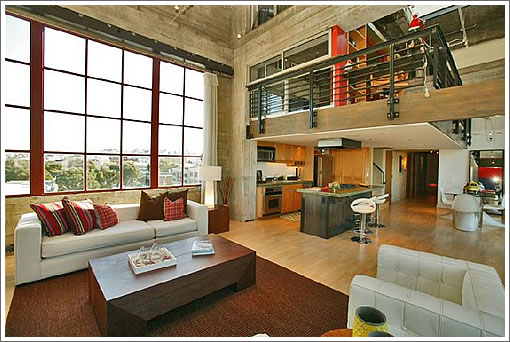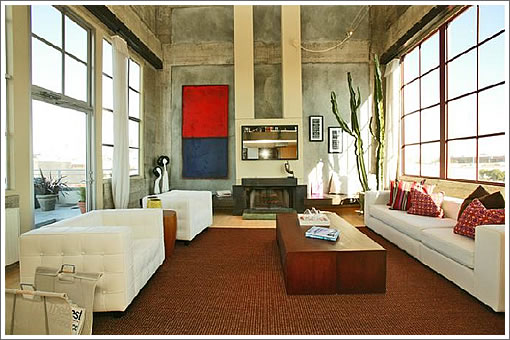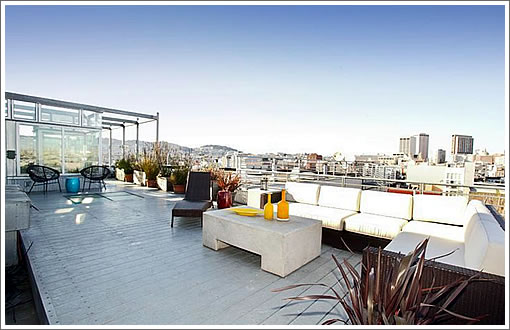
Constructed circa 1924 to serve as a stage scenery factory for the Rothschild Entertainment Group and converted to lofts in 1998, the landmark Stagehouse Lofts building at 465 10th Street contains 18 lofts ranging in size from 700 to 2,500 square feet.

One of two lofts kept by redeveloper George Hauser before being lost to the lenders this past May, 465 10th Street #401 has hit the market listed for $895,000. At least one other Stagehouse unit was foreclosed upon earlier this year while another is in preforeclosure.

In addition to two bedrooms, two bathrooms and two car parking, number 401 features a two story great room with wood burning fireplace and direct access to a 900 square foot exclusive use deck with San Francisco cityscape views.

UPDATE: A plugged-in reader reports:
When the foreclosure happened earlier this year, it listed 2 units as collateral, but I think one of the units was a phantom unit. It existed on paper but not in real life.
The two foreclosures we were referencing above are #402 (identified as a 900 square foot one bedroom) and #306 (identified as a 694 square foot studio).
UPDATE: As we had previously noted above, as best we can tell 465 10th Street #401 never hit the courthouse steps. That being said, according to a plugged-in reader, the unit which was previously owned by (re)developer George Hauser was taken back by Redwood Mortgage Investors this past May, perhaps deeded in lieu of foreclosure.
∙ Listing: 465 10th Street #401 (2/2) 1,400 sqft – $895,000 [465-10th-street-401.com]
This loft is both authentic and very unique. That rooftop deck is awesome. I wonder how they got permits for a wood burning fireplace? Was there a preexisting wood stove in the building pre-conversion?
Note, however, that this is a George Hauser project. Perhaps he was better way back when? It may be fun make a graph of his projects, from something seemingly nice like this, to the Mullen Buildings, to Glas Dore, to Cubix, to that broken down shell of a project on 11th? Straight down hill.
I love this place, but I hate that it’s directly across from Costco. Such a depressing environment…
Costco has free samples on Saturdays, so you can basically eat for free one day a week if you live here. The agent should have that in the MLS.
^^^ Au contraire, being close to Costco ensures you almost free food, if you can avoid the times when the old ladies line up at the freebies tasting stand of course.
Plus you’re not too far from TJ’s. Always a big plus.
When the foreclosure happened earlier this year, it listed 2 units as collateral, but I think one of the units was a phantom unit. It existed on paper but not in real life.
[Editor’s Note: The two foreclosures we were referencing above are #402 (identified as a 900 square foot one bedroom) and #306 (identified as a 694 square foot studio). If either of these are the phantom unit of which you speak, please drop us a note. Cheers!]
MOD,
In the 1990’s you could still install wood burning fireplaces.
So what if something is built next door on that empty lot? Bye bye windows.
“Costco has free samples on Saturdays, so you can basically eat for free…”
yeah I used to work across the street from Costco and we would go over there frequently for a cheapo lunch at their cafe. But we would cruise the aisles first and often filled up enough on samples to forgo needing to fork over a whole buck fifty for a polish+coke.
Living here could prove good to your snack budget but bad to your health.
—-
inmycountry – thanks, I didn’t know that the wood burning prohibition was so recent.
BTW: today and tomorrow are winter spare the air days, almost an entire week of StA : http://www.sparetheair.org/. I smell less wood smoke but don’t don’t notice any difference in traffic.
I looked at a unit in this building in 2004 before buying elsewhere. A lot to like inside, but ultimately the fact that 10th Street is a racetrack due to the 101S on-ramp one block down caused me to look elsewhere.
As for the units marked as collateral, #306 was listed as a shortsale earlier in the year (at 350K a steal) but the short-sale fell through. It went into REO and I just closed escrow on it last week. The is nice and the units have good quality finishing. And this being a “back facing” (north facing, but TONS of windows, you can barely hear 101.
I was referring to the trustee’s sale of Hauser’s units back in April. From my notes, it encumbered lots 95, 110, and 111, and one of these did not exist.
Here’s the various lawsuits involving some Hauser entities. In the first one filed by Redwood Mortgage Investors in 2009, the plaintiff recovered a judgment in the amount of $3,359,042.65 against the borrower. This was a judicial foreclosure proceeding that went the distance for the 1168 Folsom property (trustee deed March 2010). The borrower then allegedly transferred ownership of the Stagehouse Loft properties (#103,#401, #402) to SF Tenth Investment LLC on or about November 18, 2010, which the second lawsuit alleges was made with an actual intent to hinder, delay or defraud Borrower’s then or future creditors. These Units were eventually taken back by RMI in May, 2011.
I rented unit 402 from George a decade ago. It’s a real loft with amazing light and an incredible deck. Only problem was it faced 10th St which is basically a freeway, so it was LOUD if you open the windows — it was actually fine if you have the windows closed cause they are double pane.
Unit 401 faces the back of the building — so probably doesn’t have the noise issues and has amazing views of downtown. And considering George developed the building and kept 401 to live in, I assume it’s the best unit in the building.
I like this little pocket of town. Far enough from the 6th/Market social services hellhole but close to lots of good SOMA style entertainment and food. Quick trip to the Mission too. Given the usual SF standards the asking seems reasonable. Heck, the parking isn’t even tandem, it’s side-by-side.
Love when a property calling itself a “Loft” actually looks like loft.
Tired of conversions that keep nothing of what the building used to be.
Swoon. Great place at a great price, IMO. Wish I were in the market for it.
No one wants to play “what will it sell for”? My bet is $975K
I don’t see any seismic upgrading to this building including adding steel braced frames, moment frames or additional concrete framing.
Since this building was built about 1924 the concrete is non-ductile, and very fragile when it comes to severe earthquake shaking.
I wouldn’t live in this building even if one of the lofts cost $5.
The big one is coming.
@futurist
Well, clearly you’ve never been in the building and have no idea what you’re talking about. There are massive steel box beams that cut diagonally from floor to ceiling all over the place in the building — most of the visible ones are on floors 1-3, not floor 4 which you see in these pics.
And floor four is what I was referring to. It looks pretty vulnerable.
So one presumes that if the seismic work was done, it followed some approved plan and the place is safe. I know standards changed after Northridge, so I don’t know if that means the work is completely up to current code. But it at least would make me feel good that there is some substantial work (as Greg notes). Even if there isn’t anything visible in these pics, it stands to reason that you’re safer on the top floor if the floors below are reinforced, and you are not going to get pancaked by anything over your head. That said, buying any building like this I’d want some kind of assessment of safety before I would sign a contract. We are going to get another big one some day.
“I’d want some kind of assessment of safety before I would sign a contract.”
I often wonder what such an assessment would conclude. As a homebuyer you’re probably interested in basic questions like “Will I die in a quake?” and “Is my investment toast after a quake?”. But what an engineer will more likely be able to report will be the deficiencies of the structure against the current seismic code. And as we’ve seen that the code is a moving target. What is compliant today could be deficient tomorrow. But it is still the same building with the same risk factors.
Yes, I have not been in the building, but I said that I don’t “see” any seismic upgrade.
Even so, with structural upgrades, there still could be considerable risks given the age of the non ductile concrete, the amount or lack of actual steel reinforcing. But it does not necessarily “stand to reason” that being on the top floor is safer. Not so. The amount of lateral movement and mass at that level could still cause collapse and severe damage.
A written assessment (structural) would make sense to a potential buyer: This should include written documentation, detailed engineering drawings and calcs and completed building permits, showing the upgrade, at least to current codes at the date of upgrade.
I still don’t feel completely comfortable in a lot of older concrete frame buildings.
If you all are concerned for your safety, it is real simple: don’t live in an old concrete building, or move further away from the SAF (try Vegas).
This is a stunning property. The area is very fun and I actually enjoy watching traffic. The views are one of a kind. A real urban dwelling. A bachelor’s paradise indeed.
By far the most crowded open house I went to today, not too surprising considering the number of times I overheard “socketsite”. 🙂 Hands down one of the nicest lofts I have seen in SF, great use of space, finish quality and light. Views and deck are even better than pictured but question how functional with even the slightest wind.
I was there too. It was an insanely crowded open house. There isn’t room for much furniture, but everything there is built in – so there isn’t much need for furniture. I checked and the patio can’t support a hot tub. But otherwise, it really is a stunning place.
It’s smaller than it looks in the pictures and the bedrooms are tiny. And yet, I still want it.
As referenced above, the sale of 465 10th Street #306 which was taken back by the bank earlier this year closed escrow on 12/5/11 with a reported conrtact price of $415,000. The 694 square foot one-bedroom sold for $580,000 in 2007.
pending…
That kitchen ceiling height is not up to code – its like 6’6 – as a 6’2 person i felt very claustrophobic in it. the space was pretty cool though.
Chris – I’m not sure the code applies to the space below or above the loft as it’s different for a “live-work” loft than it is a condominium. I’ve been in a bunch of lofts where the space above and below the mezzanine is less than 6’6″.