As we first reported last year:
With a bit of drilling going on at the lot on the corner of 5th and Shipley, a reader wonders what’s in the works for the Central SoMa site.
As proposed, the three two-story buildings at 360 5th Street, 210 and 212 Clara Street will be razed, the western half of the block will be excavated to a depth of 15-feet, and a 123-unit residential building will rise between four and seven stories across the site, with 1,200 square feet of retail space fronting 5th Street, 8,000 square feet of “artist/craftsman commercial space” (i.e. PDR) and a basement garage for 41 cars.
And if approved by the end of the year, the 360 5th Street project, which won’t need an up-zoning in order to proceed as proposed, could break ground in the middle of 2017. We’ll keep you posted and plugged-in.
The proposed plans have since been refined by KTGY Architecture + Planning to include a total of 128 apartments over 1,200 square feet of retail; 8,000 square feet of PDR; and a basement garage for 41 cars and 110 bikes, as newly rendered below:
And the 360 5th Street project could be approved by San Francisco’s Planning Commission in three weeks time.
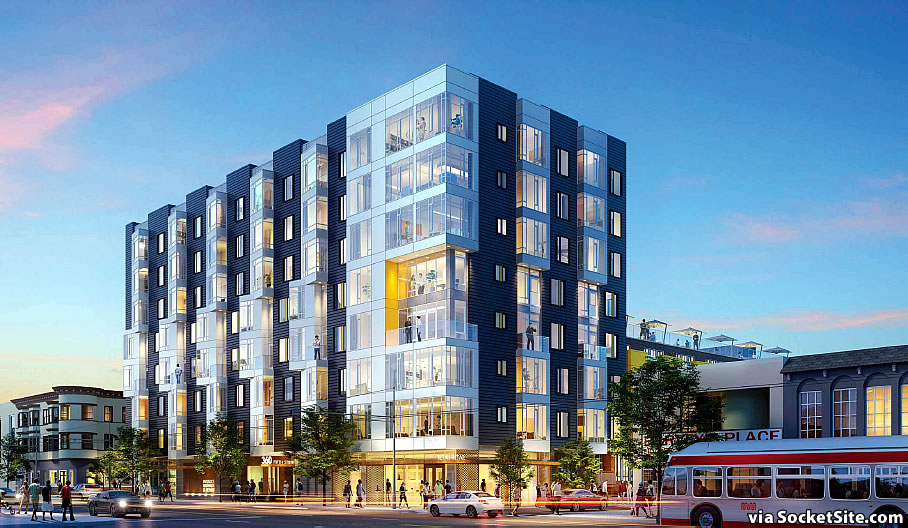
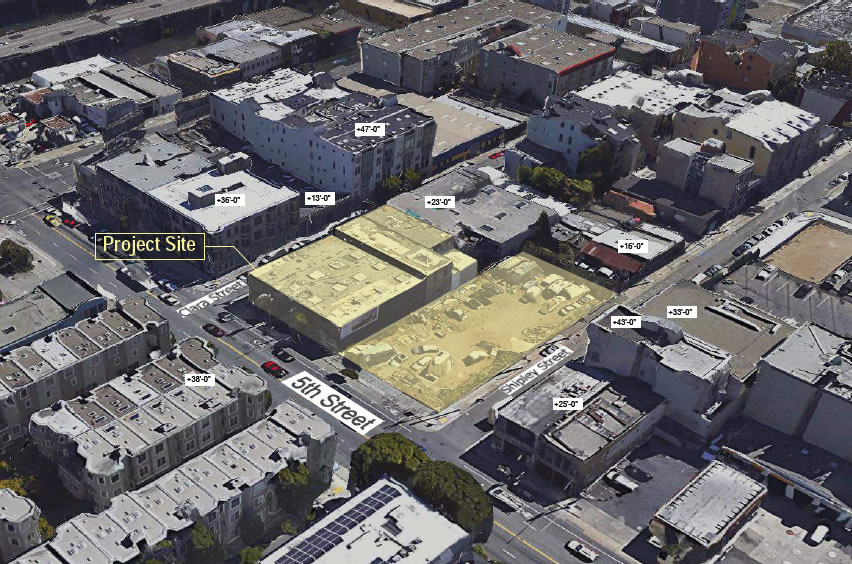
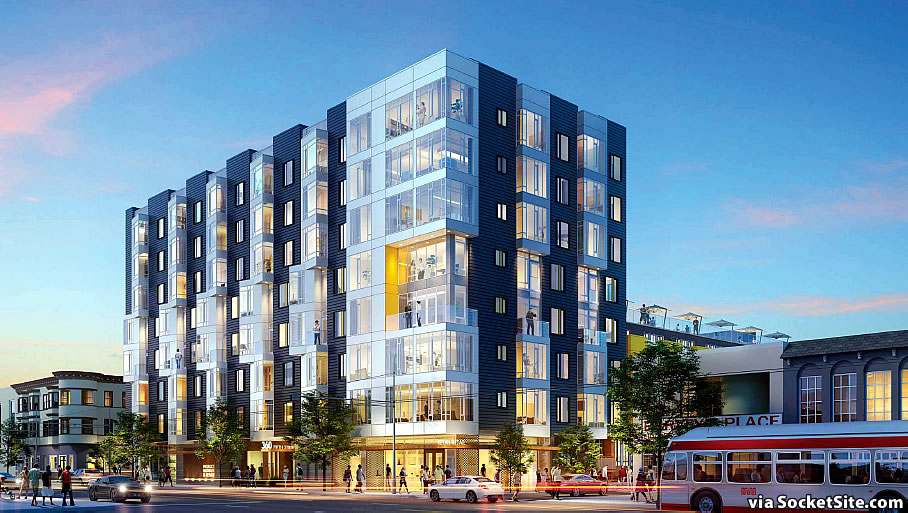
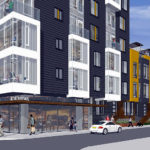
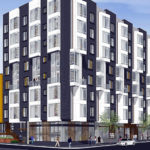
Solid design without gimmicks. ??
Build it baby. As a neighbor on Folsom, I was hoping that parking lot might become a new park, but if not let’s put some housing on it asap.
Build build build
I think if the city it going to force architects to attempt to reference surrounding aesthetics (e.g. bay windows, stoops, siding, etc) they should at least be determined by their more immediate surroundings rather than carpet bombing the entire city with mixed use residential buildings that appear sparsely related to Victorian SFH architecture.
The area in and around central SoMA is full of masonry warehousesbuilt between the 20s and 40s; why not reference those instead?
Regardless, I guess my point is that a lot of this stuff (though moderately tasteful) feels very much out of place in these parts of the city (compared to boxier, industrial, “urban”).
I was like yay, more retail, and then
“1,200 square feet of retail space ”
Isn’t that like, small?
If approved by the end of this year it will start construction this summer? Maybe summer 2018?
Bobby Mucho makes good points about place. Central SOMA is turning into a hodgepodge of poorly designed buildings that most glaringly fail at respecting the heritage and community of the place they are being built in. Not a place which will encourage human flourishing as some scientific studies suggest “traditional” architecture can do.
Beyond that, the sterile, narrow sidewalks devoid of green space and art work are increasingly uninviting. Having recently been in Portland I made of point of visiting a dozen newish condo and apartment developments. Medium sized complexes such as this one will be. The street level experience is a world away from that of Central SOMA. Plazas surround many of these new buildings, lush landscaping, water features, tables and chairs everywhere. Portland is creating and has been creating timeless, beautiful places and a captivating street level experience. These places are not the piazzas of Rome, but they are building their own sense of place. To my chagrin, nothing similar is happening in San Francisco as is exemplified by this Central SOMA project.
41 parking spots for 121 units?!? Forget about street parking.
Mmmmm, orange highlight panels.
I like it. Maybe replace the mustard, with something else?
UPDATE: 127-Unit SoMa Development Streamlined and Reslated for Approval