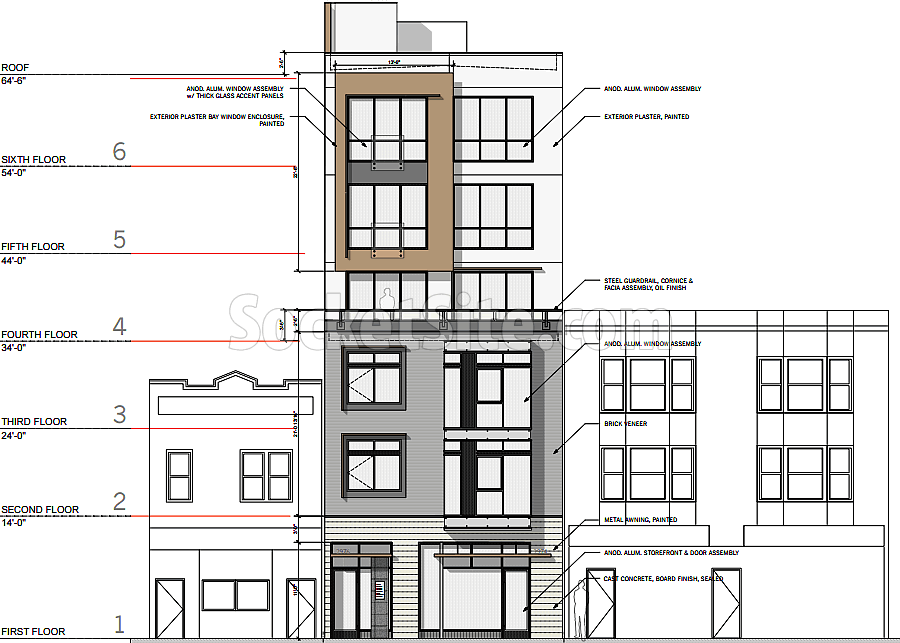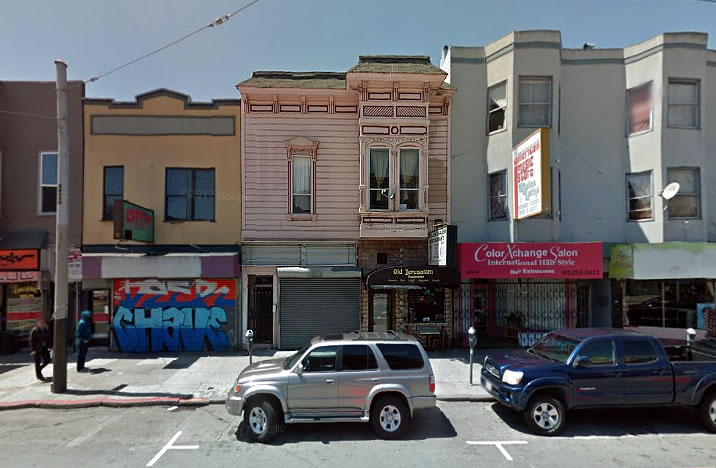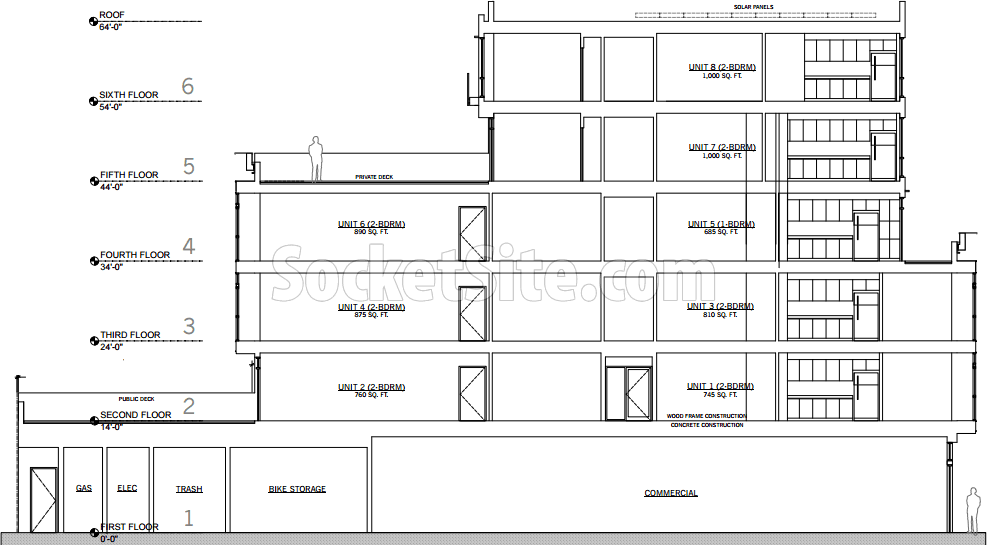Plans to demolish the two-story building at 2976 Mission Street, which contains two 1900s-era residential units and a commercial space occupied by the Old Jerusalem restaurant, are in the works.
And as proposed, a new six-story building would rise up to 64.5 feet in height across the Mission District site, with eight residential units over a 1,600-square-foot commercial space fronting Mission Street.
The proposed project would also include leveling the detached two-car garage on the rear of the site, which fronts Osage Alley, and does not include any replacement parking for cars.
Zoned for development up to 65 feet in height, but with a setback required above the 45-foot mark, the proposed building has been designed by Elevation Architects includes a 4 to 6-foot setback at the fourth floor, but Planning is recommending a minimum 10-foot setback and without any projections above:
“By adding more height at the street and then setting back the upper two floors, the lower portion of the building will play a stronger role in the definition of the street frontage. The setback frontage of the upper floors should be designed in deference—less detail and visual prominence– to the lower portion. The top of the fourth floor frontage should be designed as the top of the building.”
And in terms of more substantial feedback, as the proposed development would require the demolition of two existing units of housing: “Unless there is a relocation plan for the tenants of the two units and significant public benefit from this project, the Planning Department would have difficulty supporting the proposal without a minimum of two of the new units being designated as affordable housing.”
We’ll keep you posted and plugged-in as the plans progress.



Alternate headline: Out with the Old (Jerusalem), in with the New (Condos)
[Editor’s Note: Since co-opted (condo-opted?) above.]
Exactly the kind of meddling that Planning shouldn’t do. Setbacks, sure, but asking to make the top more boring in deference to the base is out of line.
even the setbacks is too much.
Ok but the burning question is where will Old Jerusalem move to?
I agree, what about Old jerusalem? It’s a terrific and well loved restaurant.
I love Old Jerusalem! This is bad news! Not all new development is good despite the general leanings of this website.
Old Jerusalem is moving 2 doors down soon 2966 mission
Old Jerusalem is moving 2 doors down soon to 2966 mission
Nooo…that’s a gorgeous Italianate Victorian, although I could do without the pink with red trim.
Looks more like a stick style to me.
Perhaps “transitional”: a (pure) Italianate would likely have had arched windows, a stick wouldn’t have bothered to imply as much in the moulding. (Though as these seem to be replacement windows, it’s possible the top is merely blocked in…in which case Advantage: Patrick)
serious or sarcasm?
maintaining a floor of facade with original trim work is what qualifies as “gorgeous” now. or historically relevant.
this building, like those around it, has long been…”chewed up(?)” by the city. new jerusalem and neighbor safety roll door included.
i’d welcome a fresh start; though this design is hardly “fresh”.
Question for the editor: under what basis is the Planning Department able to offer this sort of advice in a fashion where the developer has to adhere to it? Is the building as proposed out of conformance with the zoning for the parcel and is thus seeking a variance? Or is Planning just chipping in for fun?
The past has to give way at some point, but some buildings like ones built with ancient redwood -well, I don’t agree with smashing them up and throwing them in a hole in Livermore.
I agree… this one particular building is, obviously, nothing special; and particularly on a major street like Mission, it needs to give way to something denser. But on a larger basis, I do want to make sure that the city’s history is preserved, and that decades from now people will still be able to see examples of 19th century streetscapes (and visualize how the city used to be).
it doesn’t “need” to do anything…
I have a proposal: a new building should get bonus stories if those bonus stories consist of an architecturally interesting house saved from the wrecking ball. Just lift it up and plant it on top.
Have a second, residential “sidewalk” elevated 40 feet above the street. It would be amazing, make a neat skyline, and allow for major increases in density while preserving cool old buildings.
Can anyone with experience give an estimate on the price per square foot to build this site?
Do developers of such projects typically sell or lease and hold after completion?
Such groundbreaking design…
A shame not to preserve the Victorian facade in some fashion. I hope the plan is rejected outright for that reason alone. Not to mention what an awesome place Old Jerusalem is.
So much wailing at the walls is to be expected.
Old Jerusalem will land on its feet. The area is awash in empty storefronts. And if it can’t land on its feet, it wasn’t going to survive the end of its lease, anyway.
As for preserving old architecture, that will naturally happen for beautiful buildings and/or those on the historic register. I mean, can you imagine if we were trying to make the mission look like it looked last century still? It’d be agricultural.
Old Jerusalem is great food, but as others have said they should not have too much work to relocate in that area. It’s a weird Undeveloped dead zone of mission street.
That’s great they got six floors into this plan, in such a transit heavy neighborhood, just two blocks from 24th St. BART and effectively right off the highway, with the short run down Cesar Chavez to 280/101
Old Jerusalem will move two stores down. It’s going to be three times bigger. Hope to see you all there.
[Editor’s Note: The New Old Jerusalem.]
UPDATE: Refined Plans for Building up in the Mission