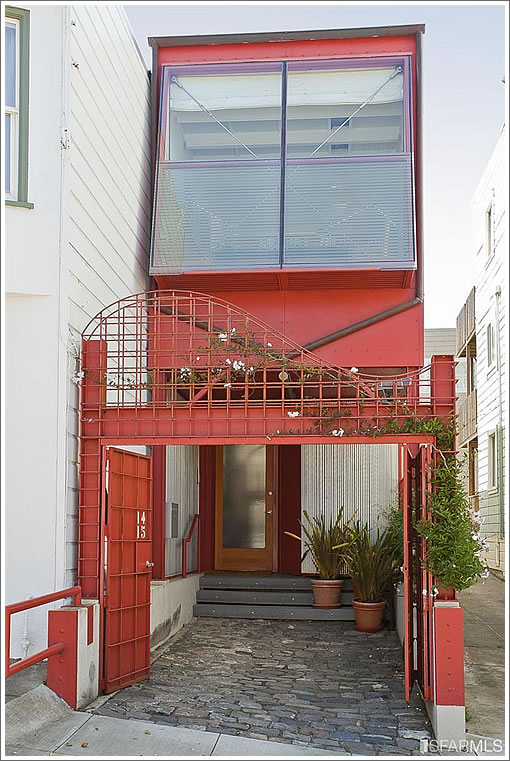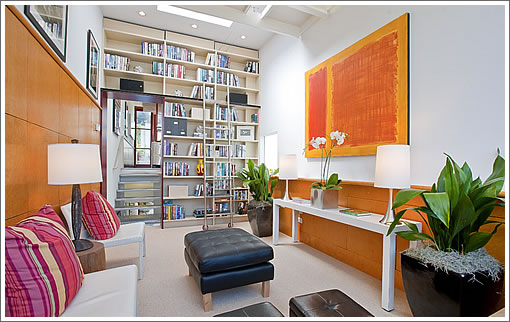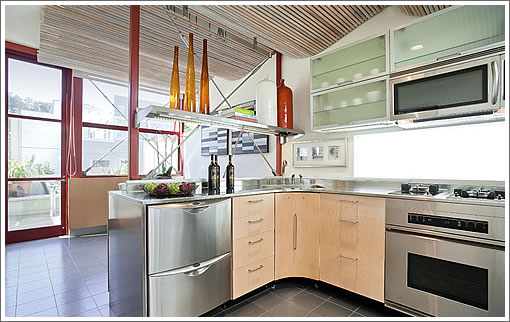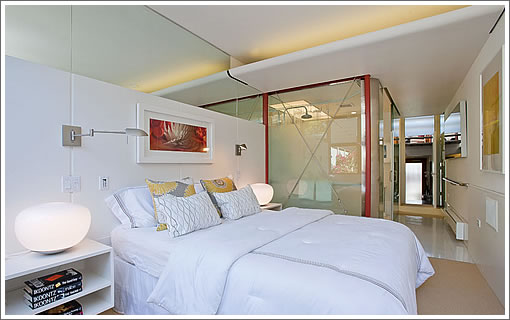
Speaking of interesting homes on Shrader Street (but not of Russian stripper stalkers), a plugged-in tipster reports having walked through 1415 Shrader which was designed by Ira Kurlander and built on a ten foot wide lot over in Cole Valley:
It feels like a very well designed cruise ship suite. This is one that you really have to see in the “flesh” as the pictures make it look very cramped. It’s actually very spacious inside considering…



On the market listed for $849,000 in 2011 with 1,030 square feet and having been purchased for $749,000 in 2004 following its construction.
∙ Listing: 1415 Shrader Street (1/1) 1,030 sqft – $849,000 [1415shrader.com] [MLS]
∙ The Shrader Street Home From Which Mark Pincus Was Driven [SocketSite]
10 foot lot.
~~walk like an Egyptian…~~walk like an Egyptian…
Love it! Great use of space. Reminds me of Amsterdam. Wish we had more little houses like this in San Francisco.
It definitely fits into the higher density trend. The key is getting decent natural light to reach every room and it seems like they succeeded quite well at this.
Many lots are 4 to 6 times deeper than they are wide in SF, but I could perfectly imagine lots cut into 4 units of 10X40 on 2 floors with a 4 foot wide alley for access and a small common area middle of the lot.
So after I live in it, can I be buried in it?
Does this temporarily quiet any of the design fetishists who constantly complain there’s no good design in SF? A little too Dwell-like for me, but that’s the audience that wants this place.
I had always assumed that the reason these sorts of houses usually are European (outside of a couple spite houses in NY) is that building codes here in the US get in the way.
The driveway/parking space is ugly, uneven and doesnt go with the house. When the industrial metal gates (that are painted ‘international orange, the same color as the Golden Gate Bridge) are open the house looks like the garage or a utility structure to the building next door. When closed it then has the same frontage as other homes on the same block and looks like a seperate property.
Easily the coolest house in SF!
When looking at any property that isn’t obviously bigger than you really need, it is always good to bring along a list of things you will need a place to put, to make sure there really is a place to put them.
So what was missing here is where oh where to put the SF black (rubbish), blue (recycling) and green (compost) bins?
Unless you have permission from the understanding neighbor to the right (doesn’t everyone want someone else’s garbage on their property?) you won’t have any room left at all inside the gate except a motorcycle.
Ha! I literally live right next door to this place. The “parking space” is totally bogus – that width is maybe wide enough to get a scooter or motorcycle in. And that back deck is only nice about 3 days a year. The rest of the time the wind comes howling in off mt. sutro – and you’d need some pretty high/strong glass walls to shield you. Oh – there’s also a full house rebuild right next door that will probably be ongoing for some time. All that plus one bedroom AND the pride of ownership for a mere $850k.
Wow.
In escrow already.
I live right down the street from this place. From the outside, I never would’ve expected it to be so well done on the inside.
Just to answer a couple questions from people in this thread. The garbage/recycling bins go in a little curved alcove. If you look at the picture of the front, those aluminum poles create the niche. And for redseca2, who who thinks the parking space is “bogus” he’s clearly a liarmouth, as the previous owner parked his car there every night. So take whatever he says with a huge grain of salt.