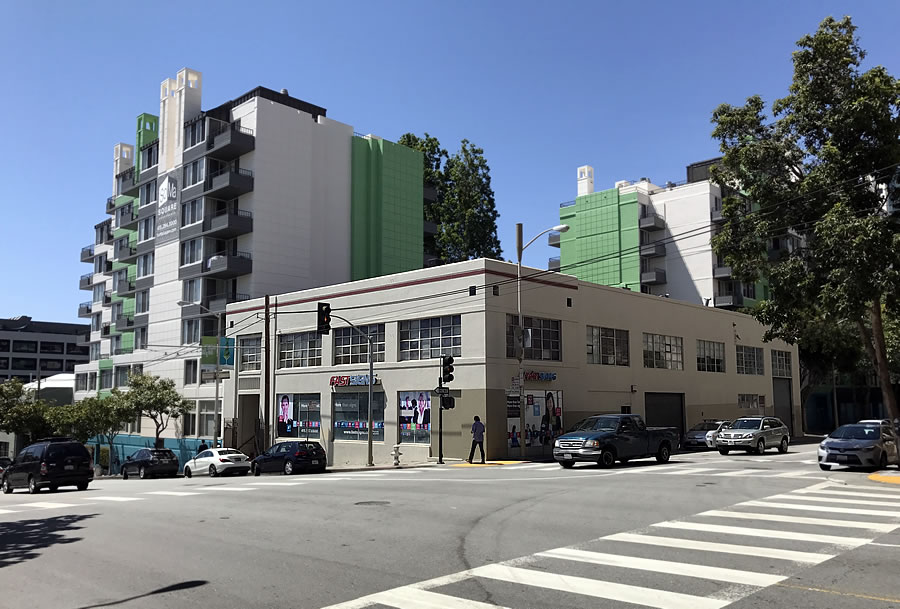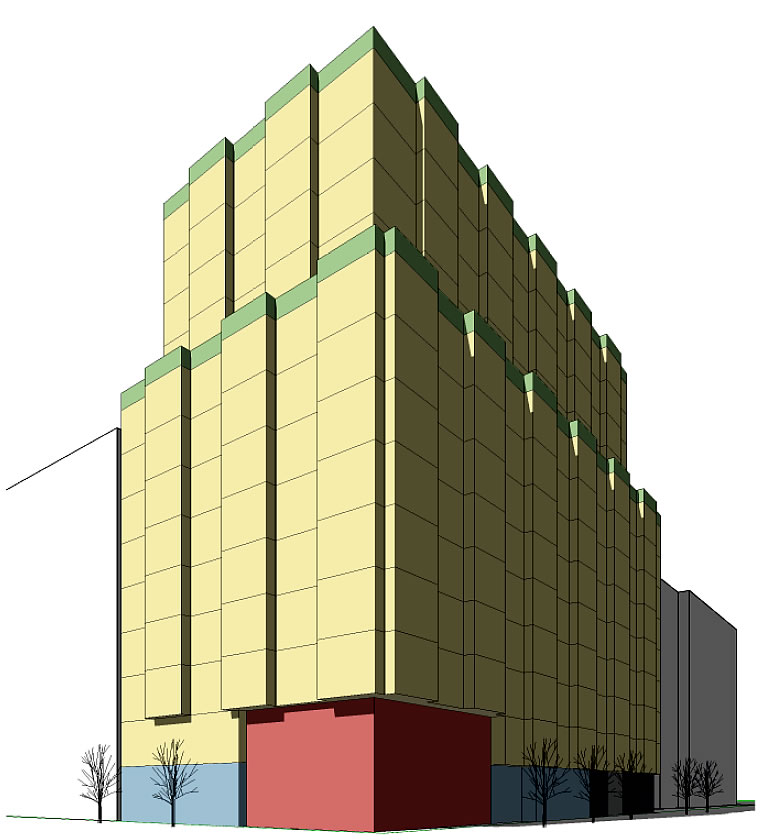Plans to raze the two-story Fast Signs Building on the northwest corner of Harrison and Hawthorne Streets are in the works.
And as proposed, a 14-story building, with 118 residential units over a garage for 26 cars, will rise up to 130 feet in height upon the 650 Harrison Street site.
The plans include a 989-square-foot retail space on the corner as well.
And while the site is currently only zoned for development up to 85 feet in height, the City’s proposed Central SoMa Plan would add the extra 45 feet if approved.


This corner could use some Vision Zero pedestrian safety improvements, perhaps a pair of bulbouts replacing the last parking spots on Hawthorne.
Hawthorne is a well-known by route to get from downtown to the 4th St I80 on ramp avoiding the Moscone and 4th cauldron. Drivers can make a right on red onto Harrison, but have to watch for the often heavy & fast traffic from the left. The sidewalks are narrow, which makes it that much harder for drivers to see or pay attention to the pedestrians.
Hawthorne is supposed to get a big increase in car traffic as a result of the approved conversion of 2nd St to half cycletrack half autogridlock. That is a key element of the bike plan that “justfied” the 2nd St bikeway.
In addition there should also be increasing pedestrians around here, as there are several more parcels nearby ripe for development, including the proposed replacement of the Canton restaurant at the other end of Hawthorne on this block.
IIRC, widening the sidewalks along Harrison is not in the SoMa street improvement plans because it is a sacrificial traffic gutter for I80.
Besides the Canton project you mention, there is a “wrap-around” project which will indeed more or less wrap around the Canton condos. There is also a kitty corner development proposed from the Canton – 30 stories of condos IIRC. Not to mention adding 5 or so floors to the office building directly across the street from Canton on Hawthorne.
Hundreds and hundreds of new units along Hawthorne which in some cities would be considered an alley and treated that way as opposed to turning it into “sacrificial traffic gutter”. Oh yeah..
Forgot to add that a 20 or so story hotel is proposed for within a block or two of this project.
On a somewhat contrary note, when the Hell is the NE corner of Third St./Harrison going to be converted from parking lot to a residential mid-rise tower?
Seriously! There are several surface lots in this area, and it’s insane with the proximity to downtown.
Dave, weren’t you just complaining yesterday about how the city’s plan for this area didn’t include enough housing?
This is new housing in that exact area. It’s precisely what you wanted more of.
Where one puts the housing is important. IIRC these projects near Hawthorne and Folsom will add 600/700 units in a two block area close to entrance/egress points to the bridge/80. It makes more sense to concentrate this much “concentrated” housing west and south of this area and further away from 80.
This exemplifies the problem. In favor of housing in general, but opposed to every specific location.
80 had on ramps on 4th and 7th on the north, 8th, 5th and 2nd to the south. Where, precisely, should new housing go in the central SOMA area if it is to be kept away from ingress/egress?
nope, the advantage of housing here is that it is within walking distance of a huge number of jobs without needing to take a bus or even a bike. No or minimal load on the commute time road capacity. Rincon Hill is the new Nob Hill, at least wrt to dense housing within walking distance of the CBD. Move it a half mile or so further out, say ATT Park, 4th/King, or 5th/Brannan and most folks would use transit to get to a job on Market of FiDi.
Besides, there is already so much commercial/office downtown that almost all transportation modes are maxed.
hey, without exploiting the alleyways of SoMa I would be as stuck in traffic as the non-locals. FWIW, alleys have a definition in the CA regs, something like width of 25 feet or less. Quite a few of the side streets adjoining Bryant and/or Harrison are oneway directed away from the freeway to keep drivers from using them to cut around the congested main roads. But not Hawthorne. It is actually sacrificed for a combination of bike and car. Of course SF could also remove all the parking along Hawthorne and widen the sidewalks.
Adding more fun to Hawthorne is the number of garage doors fronting the street. The last time I walked Hawthorne from Howard to Harrison, I think I counted 5-6. I’ll assume all these new buildings will have garages on Hawthorne as well, which should add another 3-4, so my guess – 8-10 opportunities for traffic flow to be disrupted by people entering or leaving garages while waiting for pedestrians to clear.
I live in the area. The traffic on the rightmost lanes of Harrison isn’t that bad. It’s only the two left lanes, that go onto 80 west/101 south, that have horrible traffic. The sidewalks on Harrison should be widened, especially because there is an unnecessary new lane created near the Whole Foods on the corner of 4th and Harrison. That can easily be removed with little/no impact on traffic.
Agreed – I bike home this way most days during rush hour and the righhand lane(s) are fine. One could easily be removed after whole foods (or narrowed with a bike lane) and sidewalks expanded. I expect some of this is in the Central Soma plan…
SFMTA is planning to shift more traffic to the mid-SoMa area including Harrison to feed the 5th/Bryant ramp eastbound. At least several hundred more cars per hour during the PM commute. That is one of the consequences of diverting the bridge traffic away from 2nd St to make room for the dedicated cycle tracks. This is explicitly in the traffic model/projections for the 2nd St EIR.
Eventually, Harrison will also get traffic diverted from Howard and from Brannan as both of them are made-over with combinations of traffic constrains/calming/shunning, such as bike lanes, mid-block crosswalks, and more lights. Harrison and Bryant are designated/doomed, at least until we teardown that freeway that divides SoMa.
Is that true? So their actual plan is to put eastbound 80 traffic on Harrison, have them all turn left on 5th and then left again through an intersection that is already backed up? (Meanwhile they have interfered with the existing westbound 80 traffic on Harrison)
Is that the actual plan?? It’s so stupid that only the SFMTA could think of it.
this is actually the north West corner of Harrison @ Hawthorne…
I’m loving the rendering – great work!
The rendering actually rather resembles the building on the NE corner of Folsom/Hawthorne which is scheduled to come down for a proposed residential tower.
UPDATE: Plans to Build Higher on Harrison Closer to Reality