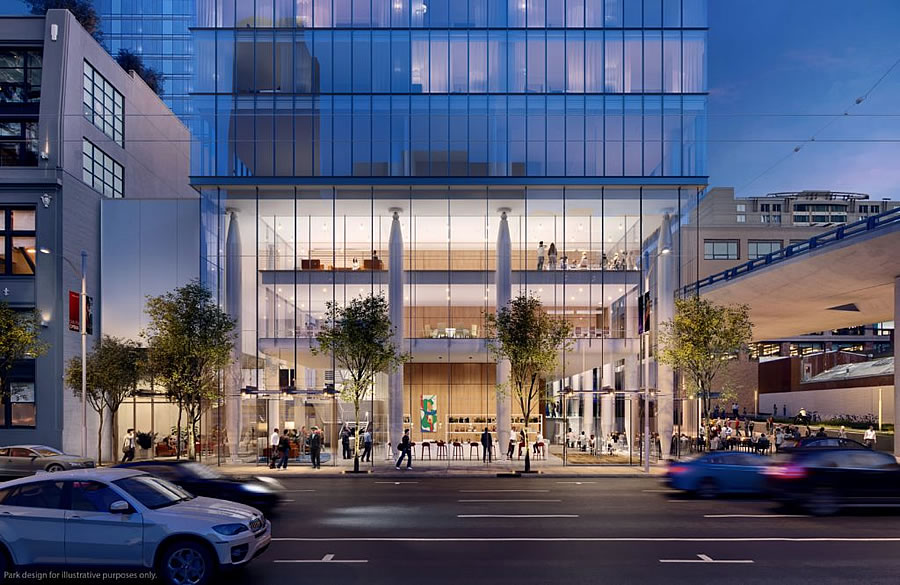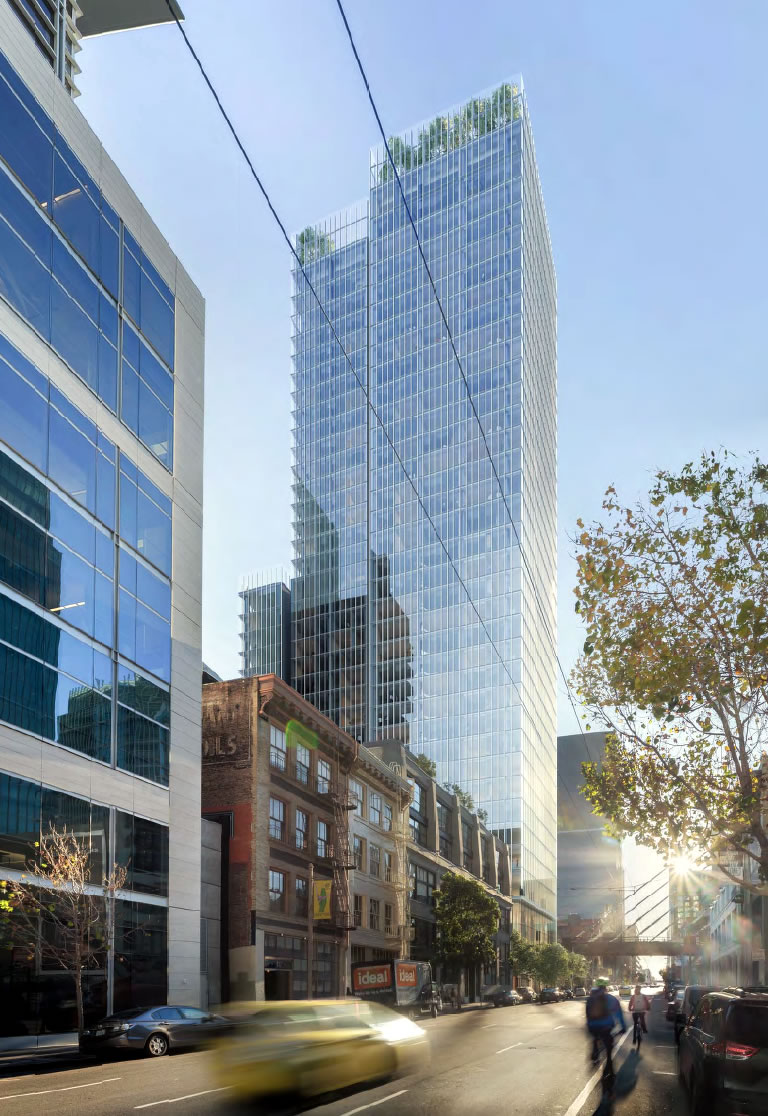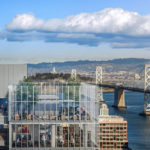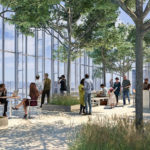We weren’t kidding when we noted that the review process for the proposed Renzo Piano tower to rise up to 405 feet in height at 555 Howard Street had been fast tracked and streamlined. And in fact, the hotel/condo project is slated to be approved by San Francisco’s Planning Commission next week on March 2.
Once again, construction of the proposed tower, which is designed to rest on a pileless mat foundation, is expected to take around three years to complete from the time Pacific Eagle Holdings and SKS Partners break ground.
And in addition to its signature rooftop terrace and open space connected to a sky bar on the 36th floor below, the tower features a quadruple height lobby fronting Howard, with two cantilevered floors.




So SF finally allows a building with a public sky deck and….it’s one of the shortest buildings in its area thus its view will be blocked in almost every direction.
The TTC towers were not well thought including the inclusion of roof decks for the great views. How the Salesforce tower’s 150 foot cap did not have a sky deck incorporated into it is hard to fathom – given it will almost certainly remain SF’s tallest building. The claw building has a tiny roof platform or such that appears as if it can accommodate less than half a dozen people at a time. Is a rooftop deck planned for the Parcel F building? I don’t recall one being mentioned. The deck here will be, as you say, blocked from most directions. Part of the missed opportunity of the TTC area development.
Yes, the Salesforce building will surely be the tallest building built in San Francisco forever. Never again in the next thousand years will there ever be a taller building in San Francisco. Never. Ever. Doom. gloom.
Thanks.
Well, at least not until they build Starfleet HQ.
There would have to be a dedicated elevator to the sky deck which would mean a larger core which would mean every single floor would lose significant space and income. Not to mention additional insurance, staff, maintenance, taxation, etc.
Wow this problem literally sounds insurmountable. Has anyone else solved this? A multi billion dollar skyscraper project that could spare an entrance/elavator for tourists and staff people to run the observation deck? They must have all gone bankrupt!
well, not bankrupt, but probably not happy with rents/vacancy or the construction costs. Also, we just might not have as many tourists as other cities. Also, consider how large the core of Salesforce Tower is compared to usable SF for the office tenants and how much a tenant pays per foot compared to a tourist.
Its like the free observation tower at the De Young. They can put a little cafe with t-shirts and post cards for sale to support it.
The more I see this the more I like this…also SocketSite do you know the plan for under the overpasses leading into the new Transbay? Are they going to be open to public / parks / pathways etc?
That would be Oscar (the) Park.
to the north and to the east the views might be blocked, but what would be blocking (taller) to the south and west? this would be 37 floors up on western-ish Howard St.
Whichever permit expediter/consultant they hired was worth it.
At some point (and I think we’re there) the excessive use of glass curtain wall will give the skyline an incredibly bland, one dimensional look. The tower design here is only adding to the architectural blandness.
I disagree. I much prefer glass to the panel system cladding which dominated previous recent decades.
No one is concerned about the “pileless mat foundation”….. like the Millennium tower’s foundation…. what could go wrong?
It is not a reinforced concrete building, unlike the Millenium Tower, which is approximately 5 times heavier than a similarly sized building with a steel skeleton. There are plenty of SF high-rises, including some next to the Millenium Tower which use a similar “pileless mat foundation.” And, like this building will be, they are all significantly lighter than the Millenium Tower.
Besides the massive weight difference, this isn’t the same type of foundation as Millennium. That used a friction-pile foundation. Not at all the same thing as a pileless mat foundation.
how will you wash the windows? i doubt the sky deck will end up looking like that. need to make way for davit requirements.
UPDATE: Approved Renzo Piano Tower Nearly Permitted to Rise