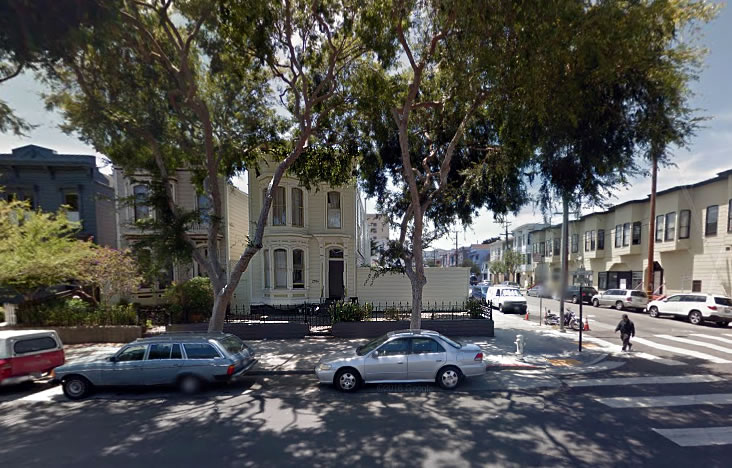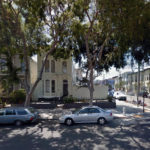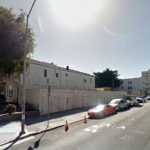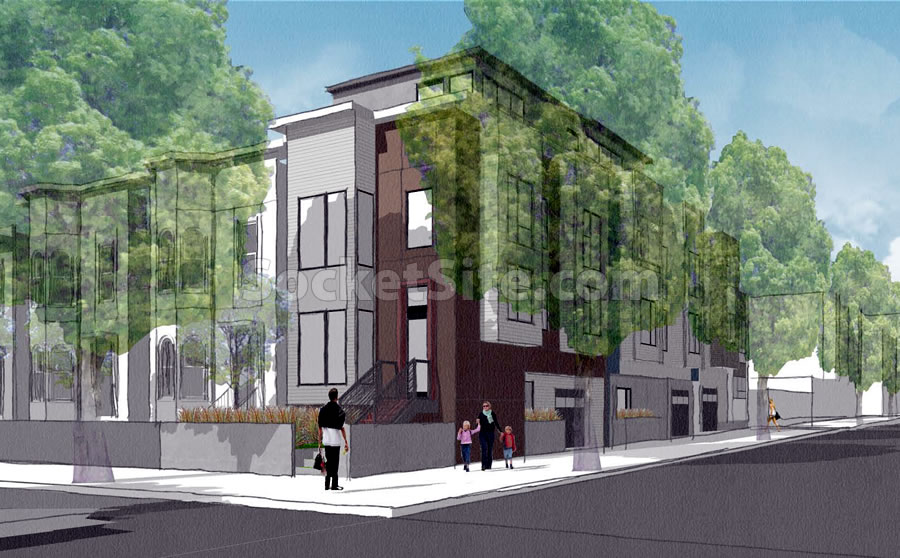With the controversial plan for preserving San Francisco’s Mission District one step closer to adoption, a real world example of development versus potential displacement, and existing rent-controlled versus new market-rate housing, is slated to play out in front of the City’s Planning Commission this week.
As proposed, the four-unit building at 2906 Folsom Street would be remodeled as a duplex while its adjacent seven-car garage would be leveled, the lot split, and two four-story townhomes designed by YA Studio would rise on the new corner lot with addresses of 2904 Folsom and 3203 25th Street.
From the City’s review of the project’s application to proceed (which we formatted for readability):
“Although the design and scale of the project is compatible with the surrounding neighborhood, the expansion of two existing dwelling units at 2906 Folsom Street and the new construction of two new four-story dwelling units at 3203 25th Street and 2904 Folsom Street is not necessary or desirable.
The proposed project would remove two dwelling units, which are subject to the Rent Stabilization and Arbitration Ordinance. The project would construct two larger dwelling units and would subdivide the existing lot in a manner which is not consistent with the minimum standards of the Planning Code.
Although the project would be closer to conformity with the Planning Code in terms of dwelling unit density, the project does not result in any net new housing. The removal of rent-controlled dwelling units is not desirable given the current state of housing in San Francisco. Finally, the project would require deviation from the Planning Code requirements for rear yard and minimum lot width and area.”
As such, San Francisco’s Planning Department is recommending the Planning Commission deny the required Conditional Use Authorization for the proposed project this week, noting that “[a]lthough the size of the existing dwelling units will increase, the project will remove two rent‐controlled dwelling units and will not result in any net new dwelling units.”
We’ll note that while registered as a four-unit building, a site inspection of 2906 Folsom – which was built as a single-family home in 1875 as is a historic resource within the Shotwell Street Historic District – only shows three units, two of which are tenant occupied.
The current owners purchased the building from investor Paul Boschetti for $1.3 million in 2013. Boschetti had purchased the building from the Sanchez family in 2000. And as proposed, the two long-term tenants would not be displaced.




I walk by this site everyday on my way to Bart. The existing 7 car garage is a total mess. Anything would be better. I’m surprised the developer went with two big houses rather than 4 medium units. I wonder if that’s all that is allowed by zoning?
[Editor’s Note: The site is zoned RH‐2, which permits two dwelling units per lot.]
The current lot has a huge 46 ft street front. Is the Planning Department really going to deny the project just because the proposed lots are to be 23 ft wide instead of the standard 25 ft?
I’ll add that the proposed lots (115 ft deep) are larger than the 100 ft x 25 ft lot the apartment I’m living in rests on.
Yep, along with RH-2 (I assume this will be the new rezoned lots) will need a crazy setback for the backyard. Generally the depth of the rear yard requirement is between 25% and 45% (of the lot size).
Also interesting is that the city is going to ignore the actual usage, 3 unit building vs what is on paper; 4 units.
Removing a one story 7 car garage and replacing it with housing? Good project. Should move ahead. Entanglement with converting the four plex into a duplex serves no one. Building new housing helps everyone…
Hopefully this is rejected. The code is the code and it’s about time the City stick to it. 23 feet wide does not conform. Silly thought, why not build to the standard and leave a sliver of open space/side-yard? Of course the answer is the developer maximizing/squeezing units at all cost – anything to up the profit. This type of thing was done in my neighborhood – squeezing 3 units into what was barely a two unit plot to begin with. The result wasn’t pretty, but the prices were and the developer made out like a bandit.
why not build to the standard and leave a sliver of open space/side-yard?
With a historic building and four units on a lot which is currently only zoned for two, the site cannot be redeveloped without splitting the lot.
Why not? Build two units on the lot with some open space and keep the 4 units in the existing building. Its not like the new construction, 2 units or 4 units, is going to be affordable by any stretch.
If this is turned down it will be interesting to see if the developer does not come back and propose the above.
Why not? For the reasons we outlined above. The lot is already maxed out, and then some, in terms of allowable density.
Still trying to follow this – so the entire project is on one lot?
Is there a problem with splitting into 3 lots, and leaving the existing 4 units as is? Can the garages then be leveled and housing be build in their place or are the garages an integral part of the existing 4 units?
The entire site is currently one lot.
As outlined in our second paragraph above: “As proposed, the four-unit building at 2906 Folsom Street would be remodeled as a duplex while its adjacent seven-car garage would be leveled, the lot split, and two four-story townhomes designed by YA Studio would rise on the new corner lot with addresses of 2904 Folsom and 3203 25th Street.”
As we also reported above: “The project would…subdivide the existing lot in a manner which is not consistent with the minimum standards of the Planning Code,” and that’s when trying to cut it in half (much less into thirds).
Thanks for clarifying that.
“…Although the project would be closer to conformity with the Planning Code in terms of dwelling unit density, the project does not result in any net new housing. The removal of rent-controlled dwelling units is not desirable given the current state of housing in San Francisco. Finally, the project would require deviation from the Planning Code requirements for rear yard and minimum lot width and area.”
So the 4 units were created under previous zoning rules, and now it is impossible to do anything that will change the configuration?
If you reject this project, you don’t get open space, you get a run-down seven car garage.
You mean kinda like what happened at 8 Washington?
good use of code to stop an ugly, generic box.
Did the developers offer lifetime leases to the existing tenants? Might have been a good move under the circumstances. (And in keeping with the condo-lottery-bypass ordinance.)
I’m not entirely sure why this is zoned RH-2, being in such a dense area with a housing crunch. Re-zone higher, add BMR units to replace RC or just offer SFMOH rentals for the 2 instead.
It’s nonsense, but common throughout Eastern Neighborhoods. RM lots (multifamily with various levels of density limits) were upzoned but RH lots (single family through quad-plex) were left unchanged. The city should move to form-based codes totally and abandon the RH categories.
Planning is right that a project with no net new housing isn’t necessary or desirable but they’ve made it illegal to ADD net new housing here, for no good reason.
Just build the max new construction that the (E) Site will allow w/ a lot split, then Ellis the tenants out of the 4 unit building and leave vacant w/ option for the new owners next door to use for extended family/guest. No BS lifetime leases!