Having purchased Mission Bay Blocks 33 and 34, which are across the street from UCSF’s Mission Bay Medical Center and adjacent to the Warriors Arena site, from Salesforce.com last year, UCSF is getting ready to break ground on its first phase of the 3.8-acre site’s development.
As proposed, a 160-foot administrative tower will rise at the corner of 16th and 3rd Street, flanked by a 45-foot base to its north, which is to become a conference center, and a 70-foot base to its south which will house UCSF’s new Center for Vision Neuroscience.
As designed by SmithGroupJJR and slated to be presented to the UC Board of Regents in January, the Block 33 building will yield a total of 343,000 square feet of administrative and clinical space. And if approved, construction is slated to begin in June and be completed by July 2019.
Plans for a 160,000-square-foot building, along with a 500-space parking garage, to rise on Block 34 are in the works as well. But in the interim, the phase two parcel will become a 200-space parking lot.
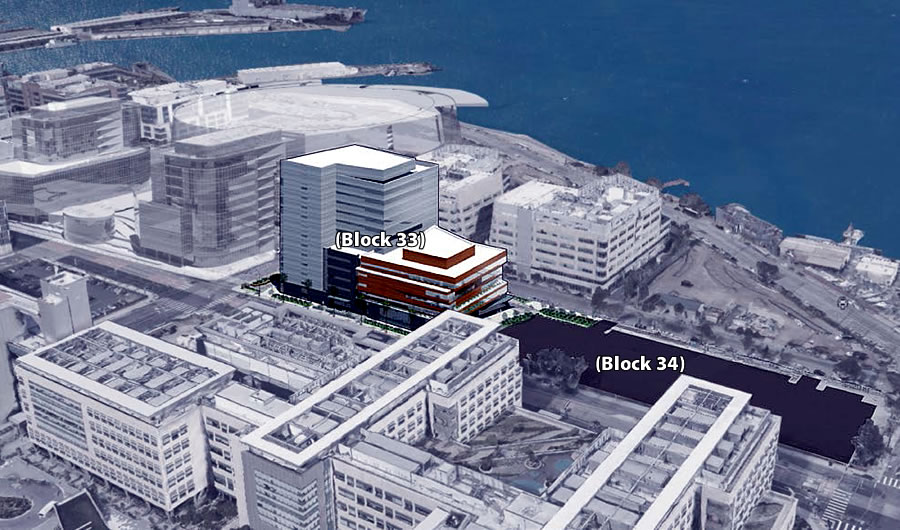
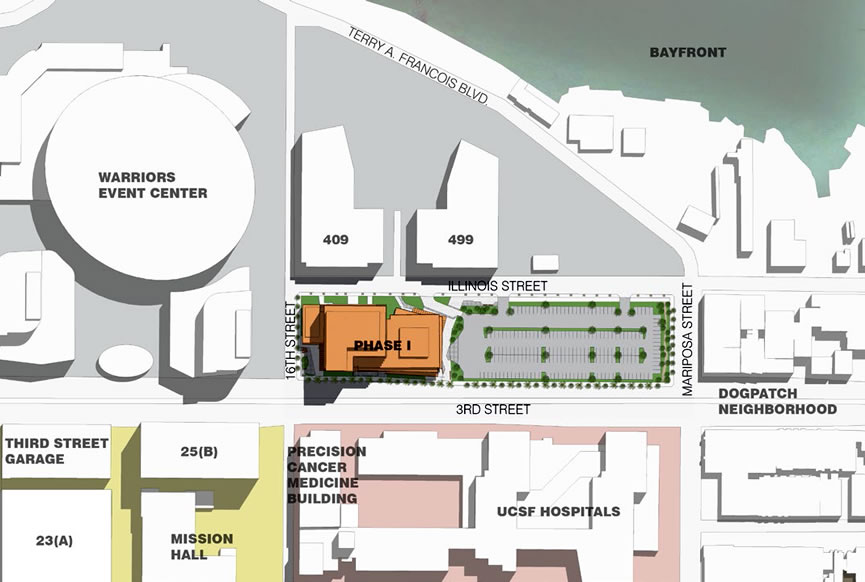
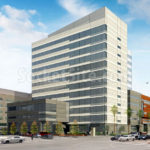
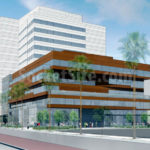
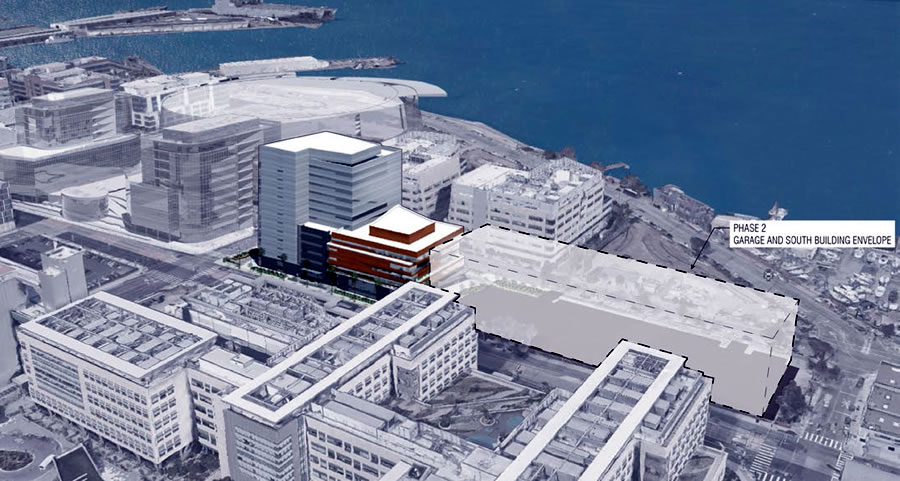
I assume both these buildings have a pre-allocation of the Prop M cap? The building across the street from this Phase 1 building is another office building, part of the Warriors complex if it gets built. Has the Warriors office component gotten a Prop M allocation already?
Is the triangular area north of the Phase 2 building planned to be developed as open space?
UCSF (as a state entity) is not bound by Prop M.
Also, much of Mission Bay office development is apparently already accounted for under prop M and thus is not a problem. I think this happened when it was originally going to be salesforce. Near as I can tell, much of this area is referred to as “the Alexandria District” in planning. The location of the stadium was already given a prop M allocation, and it looks like they were asking for office allocations for these buildings almost eight years ago.
Regarding the triangular piece of property, I’m not sure of its current ownership status or whether it was even a part of the land originally purchased by Salesforce. However, construction activity had actually begun towards the end of the Giants’ season with a Hoseley Corp the contractor. So far, the work has been quite light and appears to be a network of walkways.
I think it would be a shame to waste such a location on “open space” given that Bayfront Park will be located to the immediate north.
the triangular parcel to the east (east is up in the aerial diagram in this article) of blocks 33 and 34 is Mission Bay parcel P24, slated as greenish open space already in the initial Mission Bay master plan (as is another triangular parcel just to its north, P23). as mentioned by another commenter, both P23 and P24 are currently under construction (namelink), though progress has seemed slow.
Chase center is breaking ground in 2 weeks. its a done deal
Very off-putting façade on 3rd, and it looks like it will contribute nothing towards walkability. I don’t tend to wave the “suburban office park” flag with respect to Mission Bay, but this is a particularly egregious example of bad development along 3rd.
Exactly. I visited a friend over several days at the hospital recently and walked the area. Very sterile and unappealing – but for some of the greenscape and the relatively wide sidewalks.
One evening I left at 5:30. it was dark and as I walked 3rd from the hospital to the T stop and the streets were very poorly lighted. The street level facades of the buildings were blank glass walls. I assume some type of office/hospital related space but all I wanted to do was get to the T stop and get out of the area as quickly as I could. Nothing wants to make one linger.
BTW, at 5:30 there were 10 minute gaps between the T trains – exactly the time workers are leaving. How does MUNI justify that type of schedule?
Muni doesn’t — they don’t own enough trains. New ones arrive over the next several years.
10 minutes is not a bad gap. That’s the interval of the “express” buses to the Richmond and Sunset, and I don’t find it too inconvenient.
10 minutes is a horrible gap for a major urban service. Particularly one that only has two car trains (max!). 5 minutes at peak would be acceptable. 10 minute peak period service is suburban, not urban. Check out nearly any european system and see that trains come every one to two minutes…..
I challenge you to find any system that runs one-minute, or even two-minute, headway on surface streetcar service. I have quite a bit of experience with the MBTA in Boston as well, and while the interval may have been more like 5 to 8 minutes, it was still nowhere near one to two.
Muni also can’t squeeze more “KT” trains into the subway.
In 2019, when Central Subway opens, T will go to Chinatown and no longer be shared with K under Market street. Since T not share any tracks with other services, it could run as frequently as street traffic permits.
Also, Muni is building a loop to turn trains around at 19th, so frequency north of the loop, can be higher than rest of T.
Lastly, it might be possible to continue running K (or L or M) over to Mission Bay just like “KT” is routed today.
Getting the T off the Embarcadero leg of its current route will greatly ameliorate its service generally.
The T line service during the evening commute is an insult. Infrequent 1-car trains that are overcrowded. The scramble to board an “inbound” T car at Embarcadero Station is reminiscent of a Wal-Mart on Black Friday.
They are building the Mission Bay Loop for the T-Line in order to better accommodate peak hour demand. I think the Loop should have already been completed if it weren’t for some selfless NYMBYs appealing it in the name of ‘preserving neighborhood character’ or something like that.
IIRC, the objections were why the loop wasn’t south of 22nd street. 22nd & 3rd is the center of Dog Patch and also closest connection to 22nd Street Caltrain, so turning trains around before then makes as much sense as running T just short of North Beach.
While at it, Muni should consolidate 23rd and 20th stops into a single stop at 22nd & 3rd to better serve DogPatch and Caltrain, and then put the loop on 23/24th streets.
Alternatively, just add a track on Illinois connecting in front of the terminal if you really want to cut costs.
While I tend to agree with the neighborhood groups who argued that the loop should be at 23rd Street, unfortunately, the Court of Appeal last week decided against their position giving the green light to actual construction.
The T already has a more convenient Caltrain connection at 4th and King. And Dogpatch, while a fine neighborhood, will never have a sports arena or the job density of Mission Bay. The Boosters who filed the lawsuit were behaving selfishly and didn’t have our whole city’s best interest in mind.
On a MUNI related note, the gaps between outbound trains in the subway between 4:30 and 5:30 are unacceptable. Powell is my station, but I frequently go upstream to Embarcadero to manage to get on a car. Montgomery and Powell are hopeless.
While I’m sure you may go inbound to Embarcadero to get a *seat*, that has no bearing on the *interval* of trains. If outbound trains are leaving Embarcadero every 2 minutes, for example, then they’re also running through Montgomery, Powell, Civic Center and Van Ness every 2 minutes. (Unless there’s some interesting relativistic time dilation effects going on under Market Street.)
I happen to be quite impressed with the Muni Underground rush-hour service. Yes, when it fails, it fails utterly and miserably. But the vast majority of the time it works and works well – 5 or 6 different lines meshing together, and (from my experience at Embarcadero) running at times on an almost zero headway, one after the other. IMHO, the biggest impediments to Muni service are the people who insist on cramming into doors that are closing – delaying not only that train, but every train behind it, while the doors re-open and re-close.
That’s the problem in a nutshell. People concerned only with me, me, me and to hell with everything else.
Yeah, people can be so selfish sometimes. Imagine choosing your mode of transportation based on your expected travel time. Tsk tsk.
We made extensive use of MUNI including Metro NYE and it was an All-star in every way. Thanks, SFMTA!
If the Mission Bay Alliance had their way, all of Mission Bay would be a sterile office park like these UCSF buildings. Good riddance, and glad to see that UCSF is acknowledging the Chase Center in their plans.
Couldn’t have said it better myself. Agree with your sentiment wholeheartedly. Can’t wait for the MBA to go away. Good riddance indeed!!
What the hell does the MBA have to do with architectural decisions made in Mission Bay? What with its likely demise in the next month and Campos being termed out with swearing in of the new Supes next week, who is going to the SS whipping boy?
And, Mission Bay is shaping up as a very interesting and handsome contemporary district. The new David Baker building nearing completion on Block 7-west is a stunner as should be the building just getting under way across the street from the renderings.
Hmm. I’m not seeing it. It’s not like the Chase Center is some kind of architectural masterpiece. It’s just another bland post-modern internationalist sports complex. It’s atypical of the rest of the Gertrude Stein no there-There Mission Bay architecture. Kinda like a MacDonalds or a gas station. Forgettable – but it doesn’t matter if it gets the job done.
I’m not just talking about “architectural decisions,” I’m talking about diverse programming and land use in the area. So many of UCSF’s buildings are dead after 6pm, and have opaque, non-engaging frontages along Mission Bay’s sidewalks. A disconnected office park, not a neighborhood. At least the Chase Center will bring activation after hours, and will offer ground floor retail to engage pedestrians.
Its basically Bishop Ranch by the Bay. A disconnected office park is a perfect description. Third street from the hospital on is dead at night and all one wants to do is get away from the dark, brooding area much of MB becomes at night. Even the Fourth Street UCSF buildings are devoid of life. A few doors open to the sidewalk with mostly blank walls – and this is during the day. A few workers scurrying in and out.
This will never be a Pill Hill in terms of street level engagement.
Except I looked up Bishop Ranch and it’s not accessible by tons of different modes of public transit. Nor can people walk to work there.
SF already has a Pill Hill renown for active street engagement.
I vehemently disagree. Chase Center will be iconic compared to everything else in Mission Bay.
Got that right!
Typo. I think you meant Chase Center will be ironic compared to everything else…. :). A City of coach potato techies living vicariously through a successful NBA team they bought / stole from Oakland is ironic. Now the basketball you see played by the people actually living in Oakland – that’s Iconic.
the chase center is the only thing interesting going up in mission bay. the rest of it is just a squat suburban office park
Exactly, and a lost opportunity to boot.
It’s actually not. There are a number of buildings in MB, recent and earlier ones that are 15-18 stories tall. That’s NOT squat suburban style.
The 500 space parking lot with a water front view seems rather disconcerting. There are no neighbors in that area, so I wouldn’t expect a “wall on the waterfront” ballot measure.
I happened to take the F-line to the Wharf over the weekend. The continued parking lots fronting much of the Embarcadero remain a civic embarrassment.
Parking lots? Just landbanking so future generations can build something fun and leave their mark on the City. Civic embarassment would be homeless camps and streets that smell like poop and pee…
Sorry, no! The parking lots on properties with such potential represent choices we’ve made.
I should note they have been there for DECADES.
this parcel is NOT on the waterfront and the only reason it ever might have a view of the water is because open space is being put in between it and the bayshore (parcel P24), in accordance with to the original MB plan. even then, there already is a wall on the bayfront of sorts here (a small boat marina or storage area) that does effectively block water views. I think we can put the whole ‘water view’ line of comments to rest please.
The Chase Center. Oy. Was just in Miami as was appalled at how similar our soon to be Warrior Bowl is to the 1988 American Airlines Arena. In the US, arenas are like other monstrous structures (bridges, most skyscrapers, airports, aquariums) about as creatively designed as a Trump necktie. They follow a design template that changes maybe once every thirty years or in this case almost 40. And they don’t age well.
Basketball arenas are ugly. For me, the sole question is whether we are paying for it. If we are, I’m opposed.
Generally speaking I agree, but I do really like Barclays Center.
Don’t pass design judgement just yet. I think once the new arena is built, it will surprise a lot of people and become the next SF landmark.
“Don’t pass judgment”?
You’re clearly not familiar with ‘unlivable city’ who would be more aptly named ‘unlivable life’. Everything new is ugly and bad. Urbanization itself is a crime against humanity, yet for some reason this person is choosing to live in a city.
More stunning tedium for the bland corp wasteland called MB. (The Bay is all but obscured BTW).
Just really glad to see these properties being urbanized as early as they are. I was afraid UCSF was going to “bank” this land until absolutely needed.
The Warriors Arena will include retail and restaurant spaces the rest of the area lacks. People from the hospital and other offices in the area will find themselves going there for lunch on the regular, just watch. The blank walls facing third are a massive planning failure on the part of the city.
All of MB is a massive planning failure. The huge boxy building that will run across Lot 34 totally walls off the Bay. At one time glimpses of which could be had from the T line. And for a parking structure (in part) to be put here?!. Its a failure on USCF’s part also – hello, save this parcel for faculty housing, more office space and such. Take advantage of the location and view and don’t build a block long 8 story wall. Its as if no one cares – the City or the public in general. The error of placing blank walls facing 3rd is something one is supposed to learn in introductory architecture/city planning. One would think so anyway.
Traffic is a nightmare now. The 500K of space planned here added to the 1 million feet of office space planned by the Giants and the 500K planned by the Warriors amounts to 11,000 jobs (taking 1 job/200 sq feet – some say 150 and other 250 so split the difference). That does not even count Uber’s building. Another 1000 jobs? Then the Chase Center. The area will grind to a total halt. UCSF staff have problems getting to work now (speaking to some as I did when visiting the hospital) and it will get worse.
Dave, unless you’re a 14-footer, any body of water is pretty much lost from view once you’re a hundred yards or so from its shore.
And really, you would freeze use of such a ideally located property in order to preserve a “glimpse” from a passing train?
Oh, and you missed Kilroy’s 4-building office complex going up at 16th & Owens. More and more going up now after two decades of gradual progress. And, ain’t it looking grand?
With all this doom and gloom about traffic gridlock…..guess what? People with half a brain may decide they would rather take the myriad public transportation options available rather than get in their cars. Let’s count the ways: BART, Muni, Central Subway (opening in 2019 same time as new arena), ferry service to arena, and maybe, just maybe, WALK!
Oops, left out Caltrain.
yeah, can’t leave out caltrain. it moves almost as many people as a single lane of freeway.
fwiw, the warriors eir includes all of the above, and running all out and with extra trains bought just to expand service to support them, and extra buses, and traffic control weenies at key intersections, and dedicated transit lanes, etc. And with all of that at max, maybe, just maybe half of the attendees at the typical warriors weeknight game can arrive via other than automobile. And that is what is in the warriors eir which forecasts their ‘halfbrain’ customers cloggin roads and jamming intersections.
When (if?) Caltrain gets electrified, that will help. Too bad it wasn’t electrified in 1975, but better late than never.
as Jake mentions, the arena is estimated to have about half the traffic impact of a Giants game. if the area already survives baseball, sounds like it can certainly handle this.
Some historic perspective. Once upon a time SP wanted to develop a raft of office highrise sky scrappers in MB, they viewed it as a second downtown. Then when they were told no. Nothing would have happened if not for UCSF getting 43 acres for their second campus. Now I hear nothing but moaning and groaning about development which employs thousands of people. Oh and I haven’t heard a peep about the park developed by UCSF Mariposa, nor the quad on the campus…each available to the public. Try walking down 4th street and checking it out…start a Channel and head south to Mariposa, you just might be surprised at how nice it is.
SP?
Maybe he means the Pei proposal from the 80s? A second downtown interspersed with canals. It would have been awesome.
Southern Pacific, as in its railroad real estate division.
And didn’t John Burton block truly dense development here?
It really is very nice. MB is developing as a nice, walkable, urban neighborhood.
suburban office complex with some housing. the chase center is the only thing in the works that will make it nicer
“Chase Center” IMO is crappy design of a building in the wrong location. Mission Bay OTOH is shaping up as an interesting new addition to SF blending an institution of Worldwide importance into a residential neighborhood of smartly comparable modernity and suitable scale.
Not every street has to be “walkable” in the sense of being a charming shopping/dining/entertainment promenade. 4th St is the intended “Main Street” of Mission Bay and is slowly taking shape. It already has that treasured SF accessory known as panhandlers. Terry Francois will be for the scenic stroll with a waterfront park on one side and “city lights” on the other. 3rd St in the middle is a thoroughfare intended to move traffic, incl. foot traffic. It’s walkable in the sense that it has wide sidewalks and long blocks. Who cares about facades? A walk along Van Ness isn’t fit for a Condé Nast feature either, but you can cover a half mile a lot faster there than on the eminently “walkable” Polk St.
Surprisingly no panhandlers on 4th street between Channel and Mariposa…sure you are talking about the correct street?
Is it really even mention-worthy?
I agree. I don’t know why people assume 3rd Street has to be wall-to-wall shops and restaurants, or that a street isn’t walking-friendly if it has office buildings. Maybe if Mission Bay was actually being “Manhattanized” with 10, 20 or 40 stories on every building you’d have a case for demanding ground-level retail spaces on every block. As it is, as a semi-frequent pedestrian in Mission Bay, I’d settle for clean sidewalks.
UNsurprisingly I’ve seen panhandling at The Market Hall on several occasions and at least once at the food truck park. Why would this be the only SF neighborhood without it?
altho this comment counts as a response to “the rest of it is just a squat suburban office park” (which is not true), it applies more generally to many comments about MB I see on this site.
I think different standards and expectations should be applied to the differently-programmed zones of MB. the residential portion in the northern part should be pleasantly walkable and inviting to pedestrians. a medical university campus maybe not as much (anybody know of any medical university campuses that are?), and office buildings even less. so if the residential section fails at that, then it is a failure; if the office buildings don’t live up to that, well, so what. (also, the UCSF buildings are somewhat handicapped by their need to house a lot of their mechanical systems on the ground floor, as John King has pointed out a few times. it hampers their ability to be friendly to surrounding sidewalks.)
basically, I think it’s problematic to evaluate MB as a whole – any criticism should be more precisely directed.