Back in 1980, a single Outer Richmond parcel was legally subdivided into three separate lots.
Behind the 600-square-foot house which fronts the street at 550 46th Avenue, a 650-square-foot house known as 552 46th Avenue sits. And behind that house, 554 46th Avenue occupies a 644-square-foot lot.
Built around 1916, the two-level cottage, which is now legally a single-family home, measures 660 square feet per tax records, or 830 square feet per its new listing for $599,000.
Purchased for $311,000 in early 2000, the cottage was on the market for $499,000 in 2012 but never sold.
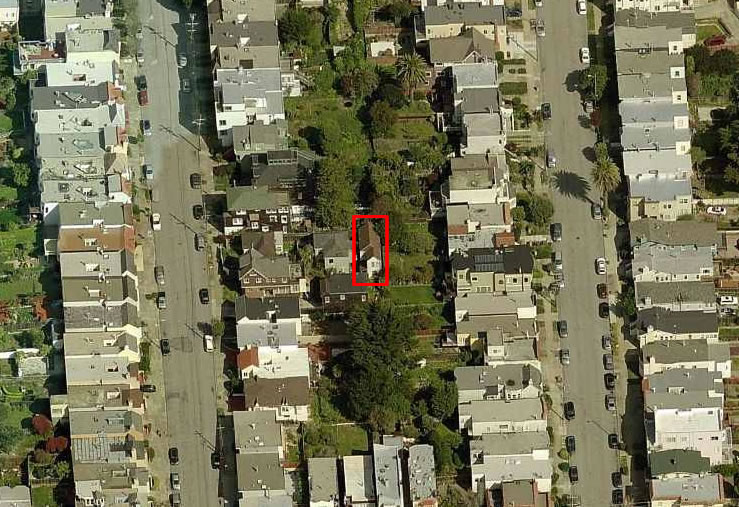
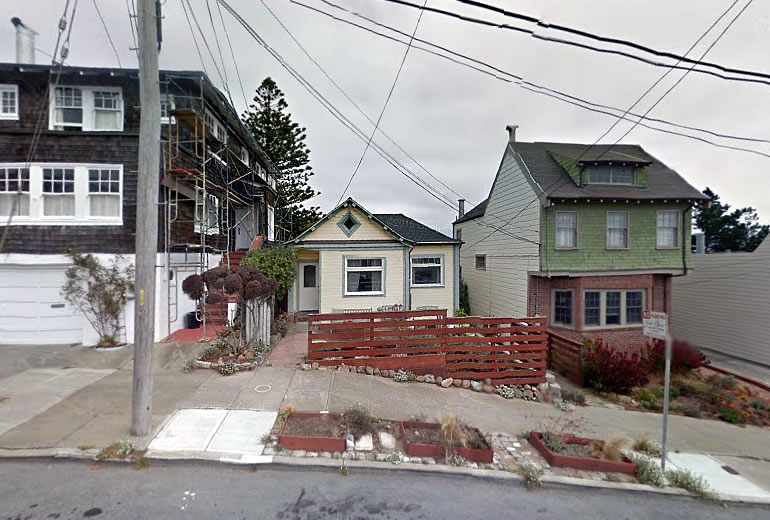
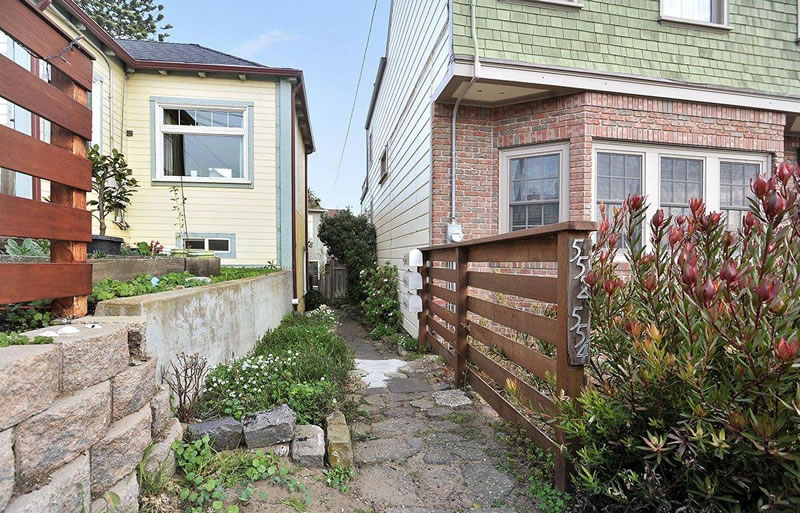
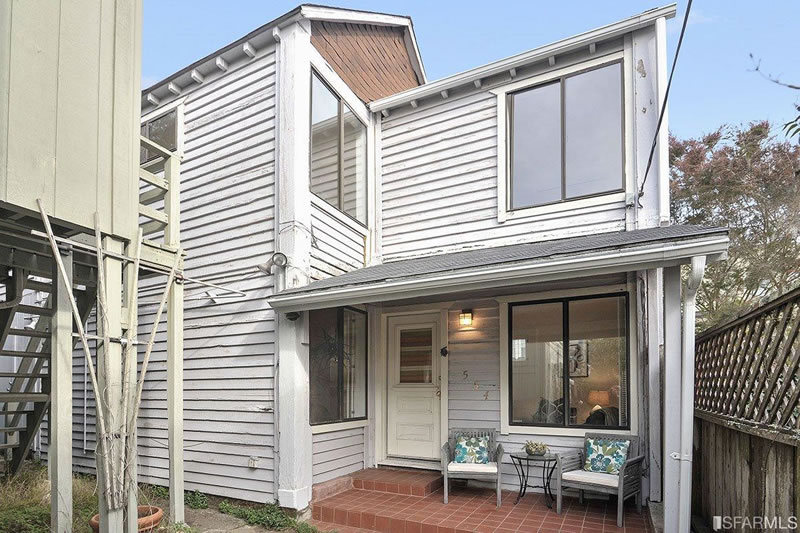
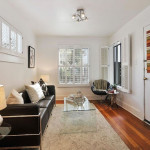
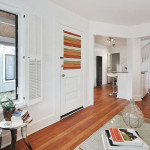
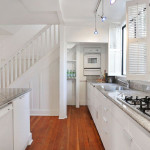
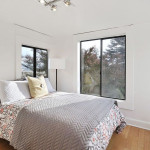
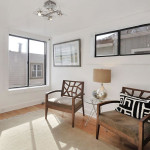
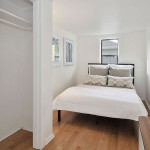
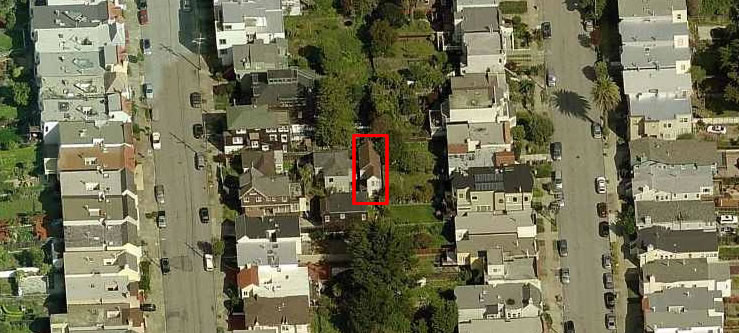
An answer to the housing crisis? Infill all the back yards!
Hard to tell if this is sarcasm, but indeed some people are arguing for this…
It is a great suggestion for the suburbs but of course as much in land use planning in the US it comes down to parking hysteria and maybe a bit of fear of low lifes and brown folks moving in
Half of SF is single family homes with backyards.
True. But many already have their second units in the garage.
Ridiculous comment; It’s NOT at all about “parking hysteria”, whatever that means or “brown folk” moving in. Nor “low lifes”. why do you create such fear mongering?
It’s about the enjoyment of a back yard, some open space, sunlight, air and one’s right to own a small piece of land, however small.
Filling in backyards in SF will never happen, or should. It would NEVER decrease the cost of housing, it would simply create insane density, and would result in loss of some private open space, for those who CHOOSE and can afford a home in SF with a rear yard.
I love my small back yard, and my neighbors enjoy theirs as well. We’re not about to fill it up with crappy small units, just to please the “more density” crowd.
You realize we would not be forcing any one to fill in their backyard right?
You are saying I should not be able to put a granny unit in my 6000 sq ft lot for my mother-in-law because why?
And my “fear mongering” was a joke about the burbs. Like the ones I live in now and moved to when I was a kid from SF.
Whether consciously or not, people didn’t leave the city just for more space. This is well understood and documented.
I said nothing about “forcing” anything. And my comments were essentially about the existing backyards here in The City.
Sure, you’re welcome to apply for appropriate permits to add a “granny” unit to your suburban 6000 sf lot, provided it’s allowed by the applicable planning codes, and neighbors are notified and have the right to comment on it.
Just because one owns their own property does NOT mean they can just do WHATEVER they want with it. Urban and suburban design guidelines and codes are there to benefit the larger good of any society.
My neighbor 2 lots over are doing this–windows on lot line etc–probably not permitted
then why don’t you complain?
I call it true affordable housing as opposed to others that should be called subsidized housing.
They actually just did this in Santa Rosa.
Oakland is full of really deep lots; it could probably double its housing stock just with backyard cottages.
But think of the cars Don
I’d rather think of the fast and frequent public transit made possible by an expanded tax base and vastly increased density. I mean, as long as I’m daydreaming. Oakland doesn’t have a snowball’s chance of sensibly addressing its housing issues, transit issues, or anything else. (And yes, I live there.)
Oakland’s current ADU current draft proposal legalizes units much closer to rear lot lines, and eliminates parking requirements in most of the city. It should be policy within a year.
Well I live on the Peninsula in fairly dense walkable part (for a suburb) and this really is possible with the yards but we are a generation behind Oakland in even considering this. Even in the areas where it is technically allowed adjacent to downtown every unit needs two off street parking spots making it very unlikely anything but a true duplex can be built
Given the popularity of “mews” and steps (and their apparent photogenic nature, judging from tourists and post-cards), I could see this being done once per block throughout the Richmond and Sunset – designate E/W corridors half-way between the long sides of the blocks, where lots can be subdivided to create mid-block pedestrian mews; build small cottages along them, and you’ve both improved walkability and added density.
I don’t think I’d want to see every lot subdivided this way, though; if you’re going to destroy every back yard, then you might as well just build one larger and more efficient multifamily building.
from the street though you preserve the character of the neighborhood and this sort of housing provides much needed stock for young and older people in transitional phases of life
Admittedly I lived in a multi-family in SF but it has an old carriage house in back from I think the 19th century that had been covered to a small studio. The whole property just had so much character and history. Amazingly when I moved in a family friend told me he lived in that very carriage house back in the day while in law school.
Yes, you could preserve the “character”, at least on the street exposure, of the neighborhood, but explain to me what neighbors who currently enjoy their small, but private back yard would WANT another housing unit completely adjacent to their private rear space: increased noise, shadows, loss of quiet, privacy.
I know of NONE of my neighbors or friends who own a SF house here in SF, in my neighborhood who would want or support that kind of housing.
I’ve noticed this throughout parts of SF. There are full size (~3000sf) lots in the middle of blocks.
For example this one and this one. And this one even has what looks like an easement running to Fulton St.
Those are weird, huh? The back of the place of a friend of mine abuts one of the lots you note. We’ve talked (idly) about claiming it through adverse possession so she could have a great private backyard.
You probably could, but if someone is already paying property taxes on it actively you’d have to pay before they do it. Which makes me wonder, for those 5 years, how would the extra taxes get sorted out? Not sure how adverse possession would work if multiple parties are paying all the taxes.
Wow. That last one is over 7,000 sq ft.
I wonder how the neighbors would feel if you decided to pass something through planning.
Though not on separate lots, there are quite a few rear-yard cottages/houses like that through NOPA. 829 Masonic for instance has an existing house that was probably originally there. The mid-century building that is on the frontage of the lot was definitely built later. If you look behind it (206 Ashbury) you’ll see the lot is strangely shaped and could also be developed.
These little hidden lots around SF could definitely be the last vestige for development.
At 7000 sq ft, you could even build a pretty big one-storey house in the middle and hardly impact your neighbors’ yards. Of course, they’d still see the house from their second floor windows.
I wonder if neighbors ever buy the lots just to preserve the communal open space.
“Hardly” impact? seriously?
Do you have short fences around your yard? Are you remarkably tall?
A 7000 sq ft lot would be approximately 84×84. A 2000 sq ft house would be ~ 44×44. That leaves an average 20 ft distance between the house and any of its neighbors backyard fences. On average, another 30-50 ft to their homes.
So, yes, “hardly”. As you so, so often point out when it’s convenient to your argument, we live in a city.
The distance doesn’t matter as to impact. The size doesn’t matter to the impact. The height of fences nor a person’s height doesn’t matter to the impact. Fact is rear yards and open space serve a purpose; recreation, private open space, personal use and enjoyment, sunlight, air and landscaping.
Of course, we live in a City. That does not mean we need to destroy its’ entire character and quality of life, just to build endlessly on demand.
Not gonna happen and it shouldn’t.
Those three houses are packed quite close together. The Planning Department apparently didn’t mind, but isn’t there a greater chance of fire spreading under these conditions?
Oh good lord! The HORROR!!!
Speaking of infill in the suburbs, over here in the PRoB, we recently passed legislation to allow Accessory Dwelling Units (aka Granny Flats) “by right”. You must meet applicable zoning laws for lot coverage, and minimum unit size is 250 sq.ft. (max is the lesser of 75% of primary unit or 750 sq.ft.).
Two nights ago the ordinance was amended to waive off street parking requirements for ADUs within half mile of a BART stop or a quarter mile of a BRT stop or two bus lines with 20 minute headways. Build baby, build.
Took me a few seconds to realize that PRoB = People’s Republic of Berkeley. Well played, sir.
SF is trying an ADU pilot in a few districts right now.
I think it makes a big difference. This makes sense around Caltrain too but with even where it is technically allowed by code on the Peninsula with the parking requirements you could only really have duplexes in practice
115 Lyon appears to be a simple condo from the street, but the entire center of the block is deeded to that unit.
According to the assessors map, ownership of the lot is shared by the three units: 113 Lyon (24.29%), 115 Lyon (26.32%) and 117 Lyon (47.39%).
That’s interesting because I toured 115 Lyon when it was listed last and the rear yard seemed to only be accessible from 215 Lyon and it was presented as yours for exclusive use.
With condos, you have an undivided interest in the land; however, exclusive use areas can be designated in the CC&Rs.
Also, one must note that only in San Francisco would this humble cottage be staged with a Le Corbusier LC black leather sofa.
It’s awesome, no? 🙂
AHBP looks like the only solution besides going up, going multi-split on properties….
It was meant as sarcasm… But that’s just some 1970s vintage middle-ager spouting off his mouth. To the current generation perhaps 3 houses on a typical SF lot will seem luxurious compared to the stunningly cramped condoboxes metastatizing all over the stricken city.
Yes, but it’s still Oakland. Been hearing about the Oakland miracle for thirty years and three booms. Let it go people, let it go, or fill in all those backyards. If you built it they will come…
All cheerleading for Oakland aside, I live in the Outer Richmond and I chose to move here because of the neighborhood character, in the midst of a big City. High density advocates just don’t understand that all of their George Costanza urban planning fantasies aside, one of the highly valuable things about living in San Francisco is the low rise, open space centered residential neighborhoods. Not everything can, or should, look like Lower Manhattan or Hong Kong.
Exactly. Well said. thank you.
All of the “build it higher, build more and more” crowd just don’t get it. They don’t understand how important our quality of life is here in SF. It’s extremely important, and it can be protected and preserved while still adding appropriately scaled housing, using responsible urban planning solutions.
We don’t EVER have to become Manhattan, Hong Kong or Shanghai. We don’t HAVE to build endlessly for anyone who wishes to come here.
We’re only asking for Paris.
We don’t want to be Paris. We want to be San Francisco.
Who appointed you the arbiter of what “we” want? Do us a favor and trying sticking to speaking for yourself for a change.
It should seem pretty obvious to you, given the fact that it is VERY difficult to building housing in SF,that the majority of residents do NOT want a major change in scale or height in our residential neighborhoods. Again: we don’t want to be Paris.
Ask anon who he is speaking for, as well.
The cool thing about this listing of mine is that I have photos of the cottage from 1910 out of the Sutro Estate book showing the 3 cottages were built long before anyone commenting on this post was even born. There were very few houses and a lot of dunes and sand grass in the photos. It appears the city actually was built up and around these cottages, not the other way around. If you’d like to see the historical photos come on by the open houses this weekend and take a look. Frankly, it’s pretty intriguing. I believe this home was originally a workshop in the late 1800’s/early 1900’s for the Sutro Gardens. It was converted to a living space in 1914 per the Building Department. It is very amazing how even a small piece of land in this town is really worth gold. It will be interesting to see who buys this home and makes it theirs. It is a very cute little place.
Building granny flats in the backyard is commonly done to increase density in Vancouver.
And the article you referred to also mentions: 1) concern by residents about lack of privacy in back yards, 2) This approach to density increase would NOT decrease affordability.
Same issues here.
Of course not. Increasing the number of units doesn’t increase the number of people who can afford those units. Only a free-market fundamentalist would think otherwise.
UPDATE: One of the Smallest Houses in San Francisco Fetches $665K