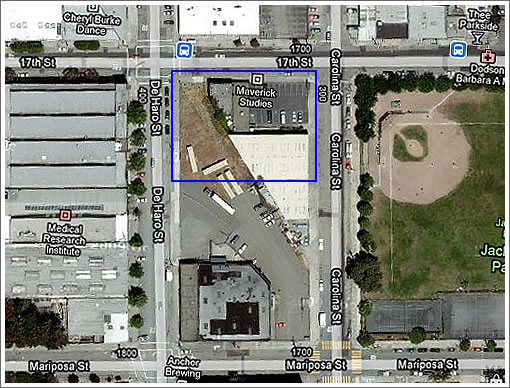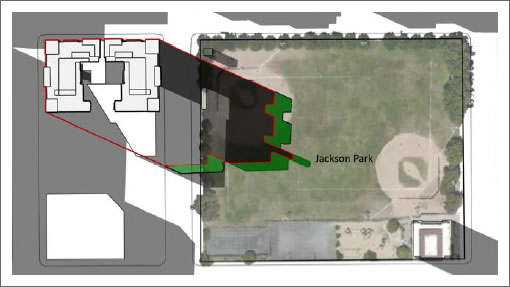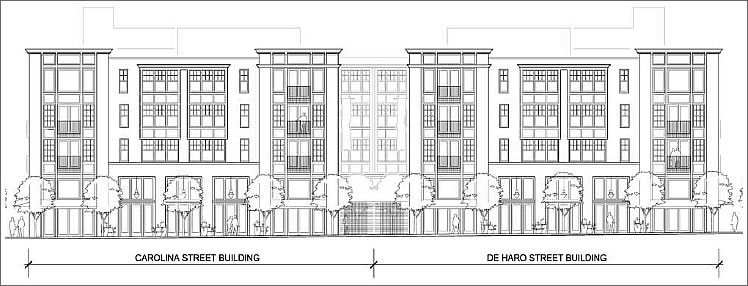
Recently rezoned from Light Industrial to Urban Mixed-Use as part of the Eastern Neighborhoods Area Plan, the proposed 1717 17th Street project would demolish three existing buildings between De Haro and Carolina representing 12,000 square feet of Production, Distribution and Repair (PDR) and a surface area parking lot.
In their place would rise two mirror image mixed-use buildings yielding 7,000 square feet of ground floor PDR, 8,000 square feet of commercial/retail, 41 residential units and 58 below-grade parking spaces.
The project would be constructed in two phases as proposed:
Phase I (De Haro Street): Phase I would include demolition of the two existing wood‐frame buildings fronting 17th Street and the partial demolition of the concrete and aluminum building on site. Phase I would construct a new 48‐ft tall, 51,664 gross square foot (gsf), mixed‐use building containing 20 dwelling units with a unit mix as follows: ten two‐bedroom units and ten one‐bedroom units (21,345 gsf in total). The ground floor would also contain 7,500 sf of PDR/commercial/retail space, and 11,091 gsf of common area. The below‐grade basement level would contain parking for 29 off‐street parking spaces and 11 secured Class I bicycle spaces.
Phase II (228 Carolina Street): Phase II would be the demolition of the remainder of the concrete and aluminum building and construction of a 48‐foot tall, 51,664 gsf mirror image of the De Haro Street building, fronting on Carolina Street. This building would include 21 residential units with a unit mix as follows: nine two‐bedroom and twelve one‐bedroom units (21,315 gsf). This building would also include 7,500 sf of PDR/commercial/retail space and 29 below‐grade vehicle parking spaces and 11 Class I bicycle spaces.
And don’t panic, Anchor Steam’s distribution center at the south end of the block would not be harmed nor hampered (cheers), but new shadows would be cast over Jackson Park.

UPDATE: The shadow graphic above does in fact represent the expected impact on the Jackson Playground at June 21st, 7:30 PM for the proposed 48-foot building (green) versus a 40-foot alternative (outlined in red).

Is the proposed height similar to the nearby mixed use development that Whole Foods moved into a couple of years ago? I can see the need for the residential units but this proposal seems like it will add a lot of commercial space for an area that already has a lot of commercial space.
The post zoning and insider wheeling and dealing behind the eastern neighborhoods plan was atrocious. While individual projects such as those hold some promise, the real tragedy is the many blocks that were locked into irrelevance with strict PDR zoning, in a crazy quilt pattern born of politics instead of planning. Its a mess, and everybody knows it.
This project clearly violates the shadow rules. This is a dicey issue right now with devlopment forces fearing a potential initiative that would effectively end high-rise construction in the City.
I’d be surprised if the planning commission let’s this slip through. Folks are tired of their granting waivers and one thing that may put fear into the PC is the possibility the initiative will take the authority (to grant waivers) on shadow issues away from the commission.
stucco-sux
IMO the more complex the process the more corruption you get. Almost my definition it empowers politicians and special interest groups
I would personally accept the possibility of a some bad building for a much simpler process but I know this goes against the culture of San Francisco over the last 40 years of so.
This is what you get when “plans” take a decade and go block by block
Agreed, Zig, and I meant spot zoning, not post zoning. Oh the humanity of pre-coffee!
I don’t know much about the rule but the drawing is misleading, from what I know about the building and park location and height, the shadow scenario shown is extreme–before 8:00am and would be as bad as it gets for the park, with regards to these buildings.
There’s a great opportunity here to add a unique amenity at low cost due to proximity to Anchor Brewing. Run an insulated line underground from Anchor’s finishing vessel to this project.
Three taps on the kitchen sink : hot, cold, and Liberty. Yum !
All shadows on parks are not equal. I have played softball there and personally I do not mind shadows all that much on playing fields as compared to more leisure oriented parks.
Those shadows are worst case scenario, June 21st at sunset, judging by the angle (north of west sun orientation, long shadows). In my opinion this does not reflect what would be the case for 90%+ of the days/ times of the year.
This thread of posts indicates what is wrong with the shadow ordinance…the sun and hence shadows are dynamic, and change minute to minute day to day. In any case would not the worst case be December 21 when the sun is lowest not June 21 when it is highest? And it clearly is at sunset. I suspect this illustration is sunset on the shortest day of the year. Who cares what the shadow is as the sun is about to go under for a few minutes at a time of year and day when people are not going to parks for the sun anyway? For the vast majority of the days of the year for the vast majority of hours there will be no shadows at all. This is why the Commissions (remember both Park & Rec and Planning must agree) need to have discretion to balance all positive and all negative impacts. Shadows, particularly insignificant ones like this, cannot be allowed to trump all other societal values.
The mixed-use requirement is silly. It should be entirely residential- so much commercial space seems at best optimistic. The west structure could be slightly taller, the east a few stories lower.
The shadow ordinances should be applied fairly and outlaw the earth since it blocks the sun for half of the day and causes total darkness during nighttime.
the shadow cast by the building will be a good thing for softball players.
The sun shines right in your eyes from the west at dusk if you are playing on the left side of the field on jackson field #2, creating a life safety hazard for unsuspecting infielders.
I’m going to organize the Local Brotherhood of Slow Pitch Softball Players to speak in favor of this in front of the planning commission
This project has nothing to do with site, and nothing to do with the city — on the other hand, piling on more architectural mediocrity does seem to be what SF multifamily housing design is all about…
UPDATE: For clarification, the shadow graphic above does in fact represent the expected impact on the Jackson Playground at June 21st, 7:30 PM for the proposed 48 foot building (green) versus a 40 foot alternative (outlined in red).
What a stupid city.
I’m pretty sure the zoning for this property does not require ground floor commercial space. That’s just the developer’s choice. I’m also pretty sure that regardless what day/time that pic represents, planners know how to determine/display the longest shadow of the year to the respective commissions……
In any case would not the worst case be December 21 when the sun is lowest not June 21 when it is highest?
The shadows would be longer for a higher proportion of the winter daylight hours (vs summer daylight hours), but more of the park would be affected during the summer, since the sun sets north of west near the summer solstice (in the winter, the sun sets south of west, casting more shadows on 17th St and less on the park)
Who gives a crap about the shadows? the building is hideous!
Big picture, people, please! This is an ugly and useless block of 17th Street that is getting a much needed upgrade. Whether you agree with the architect’s choices this can only add to the neighborhood. I could understand the outrage if they were tearing down an 1890s victorian mansion but this replaces a parking lot, an ugly warehouse, a house that looked like a meth lab and an empty triangular corner lot.
just an update, phase 1 is underway. They’ve already demolished the structure. I am glad the editor laid out the plans. I couldn’t understand why they left the other building standing but I guess that’s all part of the plan.