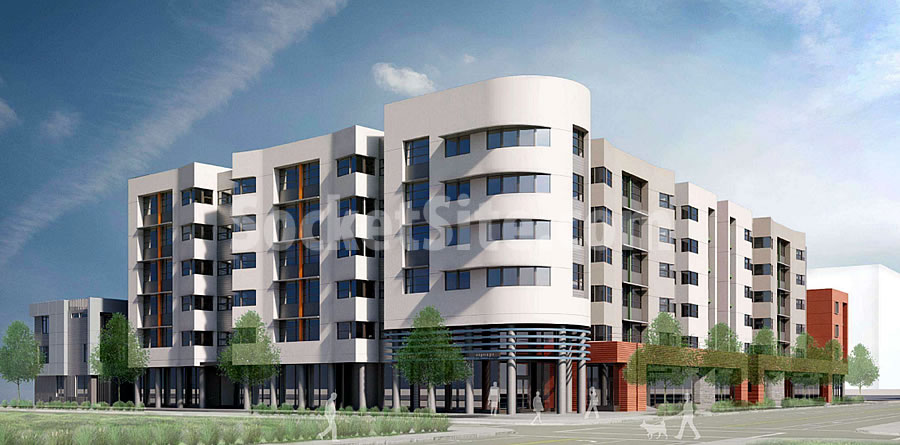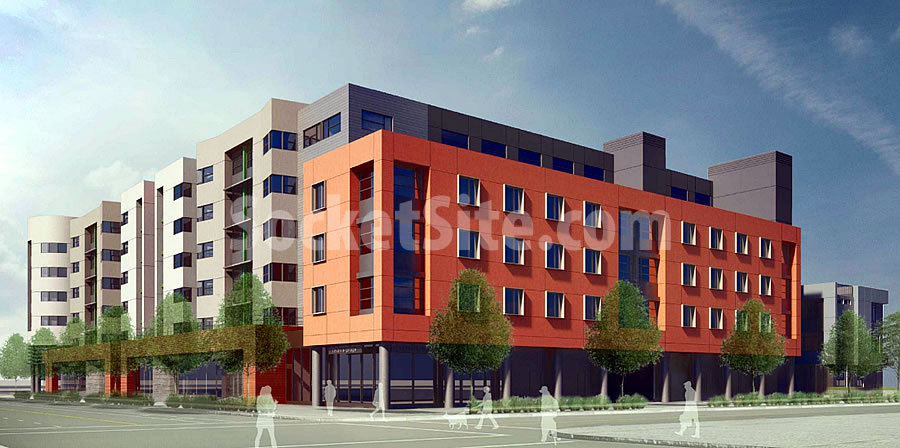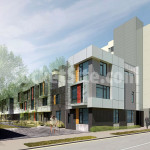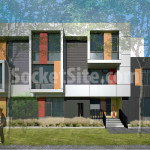The designs for the mixed-use development to rise at 1300 Fourth Street (a.k.a. Mission Bay Block 6 East), with 142 affordable apartments and a managers unit over up to seven ground-floor commercial spaces fronting the Fourth Street corridor, have been refined and newly rendered.
As designed by Mithun Solomon and Studio VARA, a double-height restaurant at the corner of Fourth and Mission Bay Boulevard will overlook the future Mission Bay Commons, while the northern most corner of the development at Fourth and China Basin will provide space for an after school writing and literacy program to be run by 826 Valencia.
Up to five additional retail spaces will line the ground floor of the building along Fourth Street.
A mews with 12 townhomes and 10 flats facing a mid-block walkway between Mission Bay Boulevard and China Basin will rise up to three stories along the western edge of the development.
The Tenderloin Neighborhood Development Group (TDNC) will manage the units which will range in size from around 600 square feet for a one-bedroom to 1,300 square feet for the largest three-bedroom and be available to households earning up to 50% of the Area Median Income (AMI). Twenty percent of the apartments will be designated for formerly homeless families and the building will provide and 24-hour property management and supportive services for residents.
The projected budget for the development, which also includes 41 off-street parking spaces, parking for 136 bicycles, and a number of open courtyards, but doesn’t account for the value of the land, is around $76 million to build.
The project team currently plans to start construction in late spring 2016 and occupancy is slated for around the end of 2017.




Someone should open a cat café in one of these mid-block walkways and call it “The Mews.”
new construction suburban building, right in our own city. YAY!
Any design suggestions then?
Yeah, make it at least twice as tall. This is the center of one of the biggest and densest cities in the nation, with some of the best public transport access in the nation (seriously, despite what the whiners claim, Muni is pretty damn good by US standards), and it can support a lot more units. Honestly the building isn’t bad, it’s just that it’s yet another case of under-building in a city that has very little free land, and needs as much housing as it can get.
I happen to agree with you that Muni provides much better service than it is generally/popularly credited.
As far as the density/height of this project, I think it is just fine. When planning Mission Bay, they could have done no better than the Marina District as a model. Though maybe even a little denser than it, this building is very in keeping with MB’s 4th Street commercial corridor.
While SF are hardly “one of the biggest cities” in the country, it is one of the densest. Second only, I believe, to NYC’s borough Manhattan. In order to achieve similar density, there would have to be 8 times the development in SF. No, thanks! I think MB is shaping up as a fine typical SF nabe though I do welcome the somewhat increased density Mission Rock and Pier 70 portend.
The only reason it’s not “one of the biggest cities” on paper is the county line.
“it is one of the densest. Second only, I believe, to NYC’s borough Manhattan.”
Nope.
^What do you mean, “nope”? That list shows that SF is the second densest city. The others on the list higher than SF and/or NYC are all small towns or suburbs.
don’t forget that all of mission bay is literally *sinking* with every new building. twice as tall means twice as much sinking (or something like that). the area was (kind of) zoned with this in mind (a little bit).
wrong. Each new Mission Bay building over a certain size has piles driven down to the bedrock. The bedrock doesn’t sink.
Yep. Walking around the new buildings in Mission Bay – especially Fourth Street – you see sidewalks sunk 6 inches plus already on buildings that are only a couple of years old.
There is 100 feet plus of Bay mud and 1906 earthquake debris filling Mission Bay. “Bedrock” at Mission Bay is often just harder bay mud – not real rock.
Like the idea of flats and townhomes. Gives an intimacy to the project.
I assume the townhomes will not be apartments? If so will they be BMR housing?
the project is 100% affordable (BMR) housing.
I’d assume the townhomes like the rest of the project will be apartments
Smart looking building.
This building is not as attractive as the building built by Mercy Housing at 1180 4th St. which in my opinion is one of the more attractive buildings in Mission Bay.
Which building looks much better “in the flesh” than the rendering in the link.
these renderings are very rough – detail will continue to be added, and the character developed. the two buildings are by the same design firm.
How many residential parcels are left in Mission Bay?
All the units will be BMR, to the person asking. (Sometimes reading the article will yield the answer you seek.)
And Frisco, I like that. 10 points.
Random aside: I spent several years living in London, and the word “mews” was used frequently there, particularly in building names (nearly every building has a name there, sort of like some apartment buildings do here.) I never completely understood what the word meant, and now that it seems to have “jumped the pond” I guess it’s time to finally consult the dictionary.
In London, Mews are rows of garages with living quarters above. Before cars, mews were carriage houses and the term mews refers to the sounds hawks who lived in the rafters would make.
Having now educated myself as to the meaning of the word “mews”, I call bullsh!t on that term being used by TNDC or its architect, unless that building is being converted from a stables, or being built to appear as if it had.
Maybe the project sponsor needs to buy a dictionary, if they still print those.
Aside to Socketsite: Why does your Captcha ask users to enter the two words in the box, when there are no words in the box, just a number (and only one of those?)
I think the “mews” has something to do with the “mangers unit”. This development calls for a ton of straw, hay and farm animals. E-I-E-I-O
[Editor’s Note: Moo (and since corrected above).]
A shame Vancouver’s False Creek waterfront and Coal Harbor developments hadn’t been built-out when Mission Bay was in its critical height/ bulk/ massing phase of design. It has been a very persuasive demonstration of how to manage taller buildings, active street-oriented town homes, family-supporting amenities and abundant waterfront access all while appeasing powerful view-sensitive neighboring areas. What we are getting leaves a lot to be desired.
I’m afraid there would have been too much political opposition from Potrero Hill for such a proposal to have prevailed. Same for Pier 70; however, I do think it would be a great model for the Candlestick Point development which I’d currently describe as Coal Harbour “lite.”
Are architects truly unable to come up with anything original, creative, or interesting, other than these boring, uninspired, cookie-cutter variations of the same ugly thing? They are everywhere, like a plague.
Not in SF it seems. But I give this project kudos for the townhomes and flats and the mew. Brining a more intimate neighborhood feel to the project. The design itself is not great but better than most we’ve seen recently for this type of project.
As to Vancouver’s False Creek and Coal Harbor. Absolutely fantastic projects. A great mix of densities and open space. In a city that has its protect the views block of voters. Difference is SF is balkanized into neighborhoods with few seeing being that to the whole city. Vancouver has a more reasonable population base that loves the neighborhoods but loves the city as a whole too. Vancouver would never have let the Lucas museum leave the city. There is the difference in a nutshell.
So no, A False Creek could never be done here. But in Oakland in the future? Who knows.
Seattle and Portland are doing similar things to Vancouver but on a smaller scale so far.
Some responses / corrections / answers to the questions and comments above:
The height, bulk, and density of the project were largely* predetermined by the Mission Bay Design for Development Guidelines and the Major Phase master plan as part of the EIR.
*(some parts of the building along 4th street could have been a few floors taller, but would have required a more expensive concrete structure)
Mission Bay is sinking, but not the buildings, which are supported on 100’s of piles that go down to bedrock. Much taller buildings could potentially be supported on similar structures. The reason the rest of Mission Bay is sinking, largely all the streets, sidewalks, and parks, is because the master developer strong armed the City into not supporting them on similar piles. This has resulted in many problems that Mission Bay will be dealing with into perpetuity.
A “mews” is also a narrow lane or pedestrian walkway lined with residential buildings, and this is the sense that it is used in Mission Bay. These pedestrian mews in Mission Bay are also sometimes referred to as “vara” in the master plan documents, which is a misuse of the term. A vara is an old Spanish unit of measure that was used to lay out the original grid of blocks in San Francisco.
Density can be measured many different ways, but if you’re measuring population density of the entire city, then cfb, Orland, and anon are correct, San Francisco is second to New York City in density.
The Mercy project at 1180 4th St. and this project were designed by slightly different teams. 1180 4th was a collaboration between Mithun | Solomon and Kennerly Architecture and Planning. The main building in this project was also designed by Mithun | Solomon, but the townhomes were designed by Studio VARA.
All of the units in the project, including the townhomes and flats, will be 100% below market rate. 20% of them will be reserved for formerly homeless families.
“If you liked it then you should have put a tower on it…”
– Beyonce song from 2030 when we will be wishing we had another 300 units on this parcel.
UPDATE: Affordable Mission Bay Development about to Break Ground